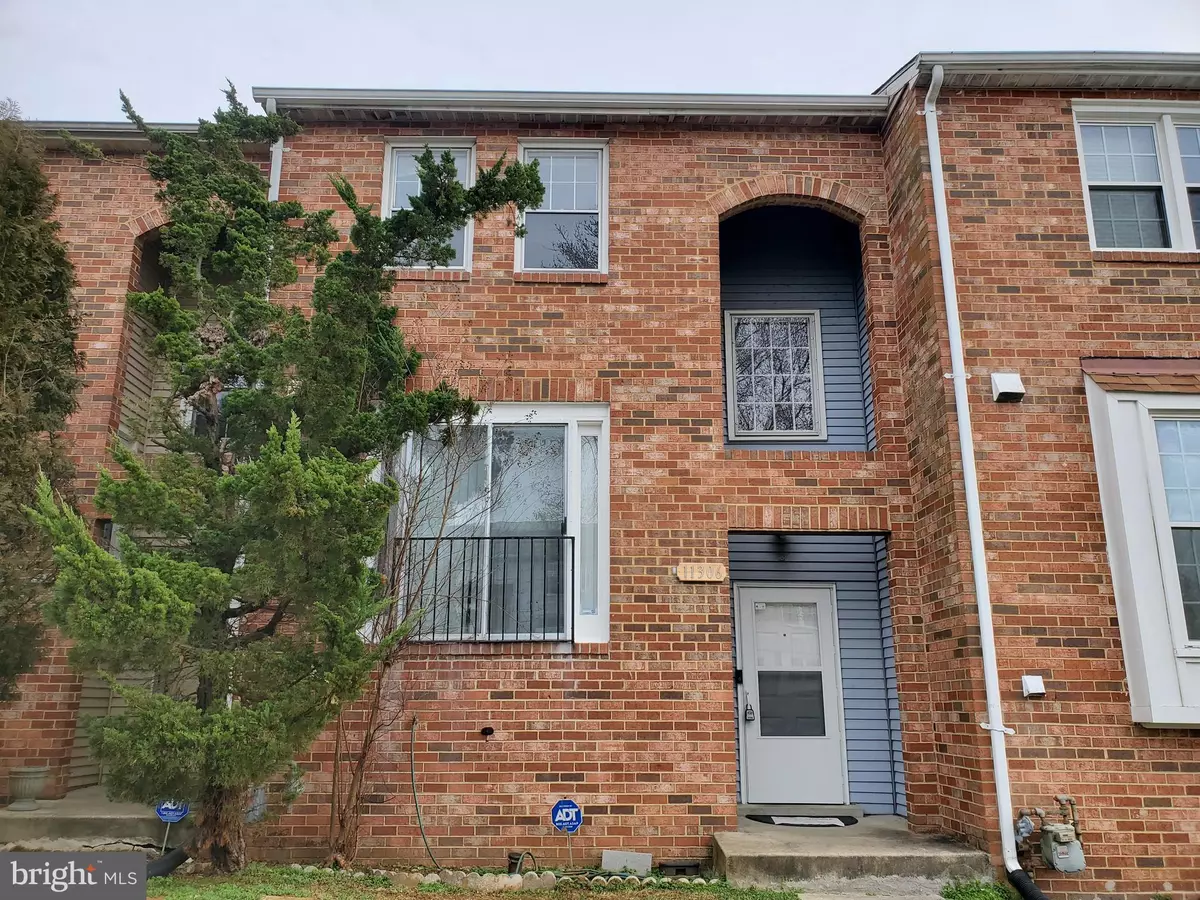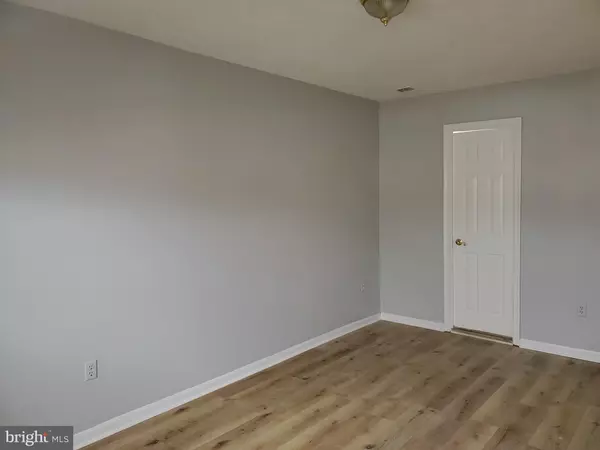$359,900
$359,900
For more information regarding the value of a property, please contact us for a free consultation.
4 Beds
4 Baths
2,723 SqFt
SOLD DATE : 03/29/2023
Key Details
Sold Price $359,900
Property Type Townhouse
Sub Type Interior Row/Townhouse
Listing Status Sold
Purchase Type For Sale
Square Footage 2,723 sqft
Price per Sqft $132
Subdivision Kettering
MLS Listing ID MDPG2071152
Sold Date 03/29/23
Style Colonial
Bedrooms 4
Full Baths 3
Half Baths 1
HOA Fees $22/ann
HOA Y/N Y
Abv Grd Liv Area 1,472
Originating Board BRIGHT
Year Built 1981
Annual Tax Amount $4,496
Tax Year 2023
Lot Size 1,567 Sqft
Acres 0.04
Property Description
Welcome to your new home in centrally located Kettering in Upper Marlboro.
This lovely 3 finished level townhouse is ready for immediate move in, newly painted with neutral gray color, easy to care luxury vinyl planks flooring in all the levels.
Upon entering this large townhouse check out the large foyer and step up to the large seating area, eat in kitchen with large window for natural lights, white cabinets and on this level and powder room for your visitors and coat closet.
Upstairs is large master suite, ample closets space , 2 additional bedrooms with closets, updated hallway bathroom.
The finished basement with full bath, large seating room can easily be use as bedroom, along with plenty of storage spaces with walkout to the fenced yard.
Hurry this will go quickly than you think.
Location
State MD
County Prince Georges
Zoning RSFA
Rooms
Basement Fully Finished, Rear Entrance
Interior
Interior Features Breakfast Area, Ceiling Fan(s), Combination Dining/Living, Dining Area, Kitchen - Eat-In, Recessed Lighting
Hot Water Electric
Heating Heat Pump(s)
Cooling Central A/C, Ceiling Fan(s)
Flooring Ceramic Tile, Luxury Vinyl Plank
Equipment Dishwasher, Disposal, Exhaust Fan, Microwave, Refrigerator, Stove
Furnishings No
Fireplace N
Window Features Casement
Appliance Dishwasher, Disposal, Exhaust Fan, Microwave, Refrigerator, Stove
Heat Source Natural Gas
Laundry Hookup
Exterior
Garage Spaces 2.0
Parking On Site 2
Fence Privacy, Rear
Utilities Available Natural Gas Available, Electric Available, Sewer Available
Waterfront N
Water Access N
Roof Type Asphalt
Accessibility None
Parking Type Parking Lot
Total Parking Spaces 2
Garage N
Building
Story 3
Foundation Slab
Sewer Public Septic
Water Public
Architectural Style Colonial
Level or Stories 3
Additional Building Above Grade, Below Grade
New Construction N
Schools
School District Prince George'S County Public Schools
Others
Pets Allowed Y
Senior Community No
Tax ID 17131501568
Ownership Fee Simple
SqFt Source Assessor
Security Features Carbon Monoxide Detector(s),Smoke Detector,Security System
Special Listing Condition Standard
Pets Description Breed Restrictions
Read Less Info
Want to know what your home might be worth? Contact us for a FREE valuation!

Our team is ready to help you sell your home for the highest possible price ASAP

Bought with ADEDAYO A ADEWOLE • Ultimate Properties, LLC.

"My job is to find and attract mastery-based agents to the office, protect the culture, and make sure everyone is happy! "







