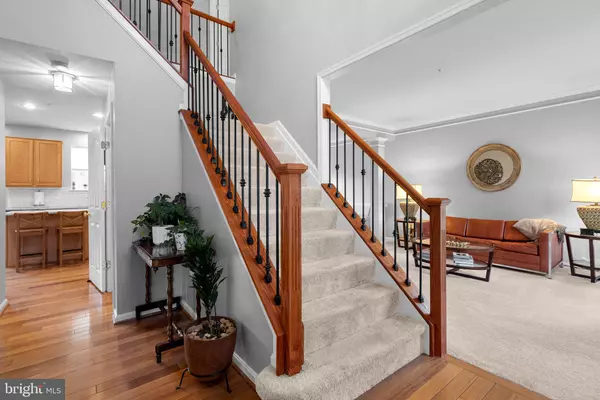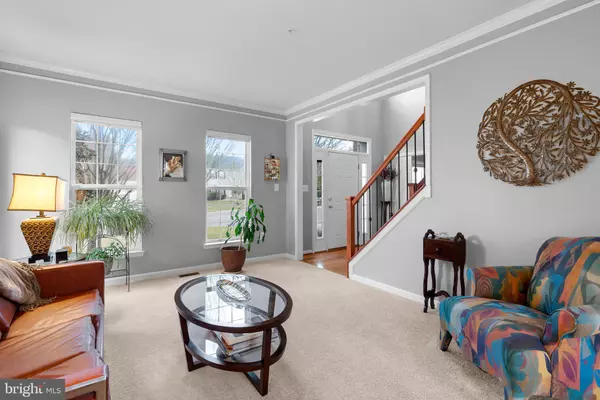$700,000
$675,000
3.7%For more information regarding the value of a property, please contact us for a free consultation.
4 Beds
4 Baths
3,856 SqFt
SOLD DATE : 03/28/2023
Key Details
Sold Price $700,000
Property Type Single Family Home
Sub Type Detached
Listing Status Sold
Purchase Type For Sale
Square Footage 3,856 sqft
Price per Sqft $181
Subdivision Saddlebrook West
MLS Listing ID MDPG2071014
Sold Date 03/28/23
Style Colonial
Bedrooms 4
Full Baths 3
Half Baths 1
HOA Fees $68/qua
HOA Y/N Y
Abv Grd Liv Area 2,956
Originating Board BRIGHT
Year Built 2001
Annual Tax Amount $7,518
Tax Year 2023
Lot Size 10,260 Sqft
Acres 0.24
Property Description
Welcome to luxury and style in the sought after community of Saddlebrook West! This gorgeous, 4 bedroom, 3.5 bath estate home impresses with over 4,360 square feet of the most desirable and inspiring design and finishes. Entering the home, you are met with beautiful Brazilian hardwoods that flow throughout the open main level featuring large office, formal living and dining-room, and beautiful great room with gas fireplace and an abundance of windows for natural lighting. Love to cook and entertain? You will love the upgraded Chef’s kitchen with everything you need for parties and celebrations of any size featuring beautiful cabinetry, granite countertops stainless steel appliances and island. Outdoor gatherings and relaxing will be effortless on your deck overlooking fenced and professionally landscaped backyard that backs to wooded privacy where you can enjoy nature from your yard. This home continues to impress with a spacious and finished lower level featuring newer flooring, full bath, slider door walk out to patio and bonus room ready for use as a home theater or as a 5th bedroom! Need more space? The lower level provides ample storage for your personal belongings. Upper level boasts spacious primary suite with walk in closet and upgraded spa like bath with shower, large tub, and separate vanities. Spacious secondary bedrooms have generous closet space and share updated secondary bath. Looking for a turnkey home? The beautiful home has had many upgrades including a newer roof (2017) Brazilian flooring throughout the main level, upper level carpet replacement (2021), lower level flooring (2021) granite countertops (2020), replacement windows in the family room and secondary bedroom (2022), replacement garage doors(2018), fencing (2019) and professional landscaping (2011-2012). Enjoy community amenities that include pool, tennis courts, trails and playground. Saddlebrook is close to shopping, dining, restaurants and entertainment and is centrally located with easy access to DC, Baltimore, and Annapolis and is close to Metro at New Carrolton and Marc Train. This is the home you have been waiting for! Welcome home!
Location
State MD
County Prince Georges
Zoning RR
Rooms
Basement Connecting Stairway, Fully Finished
Interior
Interior Features Ceiling Fan(s), Formal/Separate Dining Room, Family Room Off Kitchen, Kitchen - Island, Primary Bath(s), Soaking Tub, Stall Shower, Tub Shower, Upgraded Countertops, Recessed Lighting
Hot Water Natural Gas
Heating Programmable Thermostat
Cooling Central A/C
Fireplaces Number 1
Equipment Built-In Microwave, Dryer, Washer, Oven/Range - Gas, Stainless Steel Appliances, Refrigerator, Dishwasher
Appliance Built-In Microwave, Dryer, Washer, Oven/Range - Gas, Stainless Steel Appliances, Refrigerator, Dishwasher
Heat Source Natural Gas
Exterior
Garage Built In, Garage - Front Entry
Garage Spaces 2.0
Amenities Available Pool - Outdoor, Tennis Courts
Waterfront N
Water Access N
Accessibility None
Parking Type Attached Garage, Driveway
Attached Garage 2
Total Parking Spaces 2
Garage Y
Building
Story 3
Foundation Other
Sewer Public Sewer
Water Public
Architectural Style Colonial
Level or Stories 3
Additional Building Above Grade, Below Grade
New Construction N
Schools
School District Prince George'S County Public Schools
Others
HOA Fee Include Snow Removal,Common Area Maintenance
Senior Community No
Tax ID 17143088549
Ownership Fee Simple
SqFt Source Assessor
Special Listing Condition Standard
Read Less Info
Want to know what your home might be worth? Contact us for a FREE valuation!

Our team is ready to help you sell your home for the highest possible price ASAP

Bought with Mulugeta A Dessie • Long & Foster Real Estate, Inc.

"My job is to find and attract mastery-based agents to the office, protect the culture, and make sure everyone is happy! "







