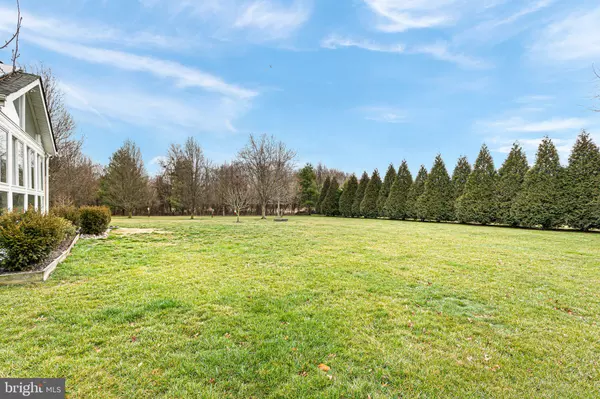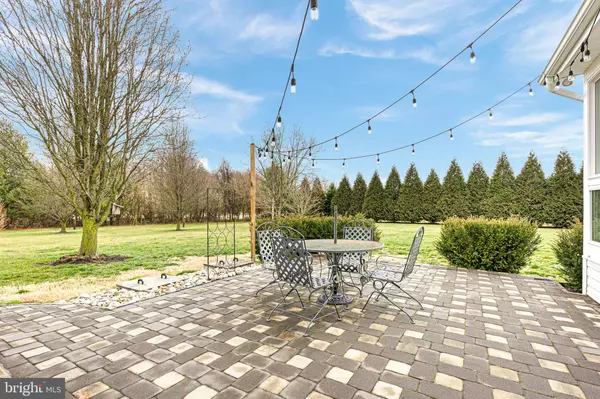$657,000
$650,000
1.1%For more information regarding the value of a property, please contact us for a free consultation.
4 Beds
3 Baths
3,325 SqFt
SOLD DATE : 03/29/2023
Key Details
Sold Price $657,000
Property Type Single Family Home
Sub Type Detached
Listing Status Sold
Purchase Type For Sale
Square Footage 3,325 sqft
Price per Sqft $197
Subdivision Fairview Farm
MLS Listing ID DENC2038580
Sold Date 03/29/23
Style Colonial
Bedrooms 4
Full Baths 2
Half Baths 1
HOA Fees $33/ann
HOA Y/N Y
Abv Grd Liv Area 3,325
Originating Board BRIGHT
Year Built 2002
Annual Tax Amount $3,772
Tax Year 2022
Lot Size 0.750 Acres
Acres 0.75
Lot Dimensions 274.30 x 220.00
Property Description
This stunning colonial home with 4 bedrooms and 2.5 bathrooms boasts a spacious and inviting layout that's perfect for both relaxation and entertainment. Nestled upon a quiet cul de sac in the highly sought after Middletown with many high-quality updates and fresh paint making the home feel brand new. From its beautiful ultra-durable stranded bamboo hardwood floors throughout to its 9-foot ceilings and spacious backyard, this home is evidently spectacular.
Upon entering the home, you'll be greeted by a two story grand foyer and an open floor plan that features high ceilings and recessed lighting. The entire main level easily flows from one room to the next, offering an excellent layout for entertaining. The gourmet kitchen is fully equipped with stainless steel appliances, a new dishwasher, stunning granite countertops, a new gas cooktop with downdraft, a farmhouse sink, double ovens, and plenty of cabinets for storage. The Kitchen island is perfect for preparing meals and gathering with loved ones. The large family room has a cozy gas fireplace making it an ideal space for hosting family and friends. One of the best features of this home is the incredible southern exposure 4 season sunroom with a stunning view of the sunrise and sunset, a mini-split HVAC unit, and a glass front wood stove to keep you comfortable year-round. There's also a beautiful paver patio and fire pit. On the first floor is an additional bedroom that can be turned into a home office.
The four bedrooms are located on the upper level of the home, providing privacy and comfort. The primary bedroom features a spacious walk-in closet, a private ensuite bathroom with double vanities, an oversized garden tub, a stall shower, and an office/sitting room that is hardwired for CATV and ethernet. The remaining bedrooms are generously sized and share a full bathroom. All bedrooms feature large windows that let in plenty of natural light.
The home includes an oversized 2-car garage and a spacious full unfinished basement with egress, a workshop, a rough-in for a full bath, and upgraded electric. Rare for this area, the basement is dry and free from moisture. Additional features include tinted windows on the back of the home, leased 48 solar panels with $16K left on the lease and the new owner to assume, two staircases with one in the front and one back in the back of the house, an underground electric dog fence, and easy access to all doors with one key.
Minutes from Middletown and Chesapeake City, this home is in a desirable Delaware suburb offering delicious eateries, great schools, lovely parks, and quaint shops. Don't miss your chance to make this beautiful home yours!
Location
State DE
County New Castle
Area South Of The Canal (30907)
Zoning NC21
Rooms
Basement Full, Unfinished
Main Level Bedrooms 4
Interior
Interior Features Wood Floors, Recessed Lighting, Primary Bath(s), Pantry, Kitchen - Island, Kitchen - Gourmet, Ceiling Fan(s), Double/Dual Staircase, Air Filter System, Water Treat System
Hot Water Natural Gas
Heating Forced Air, Wood Burn Stove
Cooling Central A/C, Attic Fan, Ceiling Fan(s), Programmable Thermostat, Ductless/Mini-Split, Zoned
Flooring Vinyl, Tile/Brick, Hardwood, Bamboo
Fireplaces Number 2
Fireplaces Type Gas/Propane, Wood
Equipment Cooktop, Built-In Range, Oven - Wall, Oven - Double, Oven - Self Cleaning, Dishwasher, Disposal, Stove, Stainless Steel Appliances
Fireplace Y
Appliance Cooktop, Built-In Range, Oven - Wall, Oven - Double, Oven - Self Cleaning, Dishwasher, Disposal, Stove, Stainless Steel Appliances
Heat Source Natural Gas, Electric, Wood
Laundry Main Floor
Exterior
Exterior Feature Patio(s), Porch(es)
Parking Features Inside Access, Garage Door Opener
Garage Spaces 2.0
Utilities Available Cable TV Available, Electric Available, Water Available, Sewer Available
Water Access N
Roof Type Pitched,Shingle
Accessibility None
Porch Patio(s), Porch(es)
Attached Garage 2
Total Parking Spaces 2
Garage Y
Building
Lot Description Cul-de-sac
Story 2
Foundation Concrete Perimeter
Sewer On Site Septic
Water Public
Architectural Style Colonial
Level or Stories 2
Additional Building Above Grade, Below Grade
Structure Type 9'+ Ceilings,Cathedral Ceilings
New Construction N
Schools
School District Appoquinimink
Others
Senior Community No
Tax ID 11-057.00-038
Ownership Fee Simple
SqFt Source Estimated
Security Features Security System
Special Listing Condition Standard
Read Less Info
Want to know what your home might be worth? Contact us for a FREE valuation!

Our team is ready to help you sell your home for the highest possible price ASAP

Bought with Hovik Nazarian • Long & Foster Real Estate, Inc.
"My job is to find and attract mastery-based agents to the office, protect the culture, and make sure everyone is happy! "







