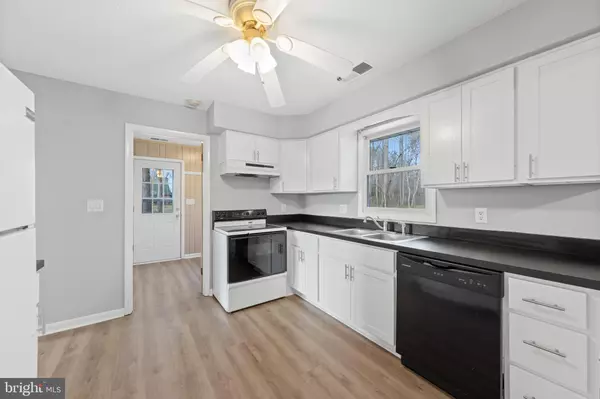$275,000
$275,000
For more information regarding the value of a property, please contact us for a free consultation.
3 Beds
2 Baths
1,670 SqFt
SOLD DATE : 03/29/2023
Key Details
Sold Price $275,000
Property Type Single Family Home
Sub Type Detached
Listing Status Sold
Purchase Type For Sale
Square Footage 1,670 sqft
Price per Sqft $164
Subdivision None Available
MLS Listing ID DESU2035562
Sold Date 03/29/23
Style Raised Ranch/Rambler
Bedrooms 3
Full Baths 2
HOA Y/N N
Abv Grd Liv Area 1,354
Originating Board BRIGHT
Year Built 1974
Annual Tax Amount $549
Tax Year 2022
Lot Size 0.340 Acres
Acres 0.34
Lot Dimensions 100.00 x 150.00
Property Description
No HOA fees! Great opportunity for a first-time home buyer! Enjoy single level living highlighted by a spacious living room and an eat-in kitchen with black countertops contrasted by craftsman style soft close white cabinetry. Sliding glass doors lead to an exterior patio that will be perfect for entertaining when spring arrives! Just off the kitchen is a bonus room that could be used as a home office or playroom and a mudroom with washer and dryer hookups behind bi-fold doors. Modern plank vinyl flooring carries throughout the main living area. Sleeping quarters include a primary bedroom with an ensuite bath, two additional bedrooms and a hall bath. Don't wait, make an appointment today for a private showing!
Location
State DE
County Sussex
Area Dagsboro Hundred (31005)
Zoning AR-1
Rooms
Other Rooms Living Room, Dining Room, Primary Bedroom, Bedroom 2, Bedroom 3, Kitchen, Laundry, Mud Room, Bonus Room
Main Level Bedrooms 3
Interior
Interior Features Ceiling Fan(s), Chair Railings, Combination Kitchen/Dining, Crown Moldings, Dining Area, Kitchen - Eat-In, Primary Bath(s), Recessed Lighting, Stall Shower, Tub Shower
Hot Water Electric
Heating Heat Pump(s)
Cooling None
Flooring Laminate Plank
Equipment Dishwasher, Exhaust Fan, Oven - Single, Refrigerator, Washer/Dryer Hookups Only, Water Heater
Window Features Double Pane,Screens
Appliance Dishwasher, Exhaust Fan, Oven - Single, Refrigerator, Washer/Dryer Hookups Only, Water Heater
Heat Source Electric
Exterior
Exterior Feature Patio(s)
Garage Spaces 4.0
Water Access N
View Garden/Lawn, Trees/Woods
Roof Type Shingle,Pitched
Accessibility Other
Porch Patio(s)
Total Parking Spaces 4
Garage N
Building
Lot Description Backs to Trees, Front Yard, Rear Yard, SideYard(s)
Story 1
Foundation Other
Sewer Mound System, Septic Exists
Water Well
Architectural Style Raised Ranch/Rambler
Level or Stories 1
Additional Building Above Grade, Below Grade
Structure Type Dry Wall,Paneled Walls
New Construction N
Schools
Elementary Schools East Millsboro
Middle Schools Millsboro
High Schools Sussex Central
School District Indian River
Others
Senior Community No
Tax ID 133-23.00-153.00
Ownership Fee Simple
SqFt Source Assessor
Security Features Main Entrance Lock,Smoke Detector
Special Listing Condition Standard
Read Less Info
Want to know what your home might be worth? Contact us for a FREE valuation!

Our team is ready to help you sell your home for the highest possible price ASAP

Bought with Ying Chu • Keller Williams Realty Central-Delaware
"My job is to find and attract mastery-based agents to the office, protect the culture, and make sure everyone is happy! "







