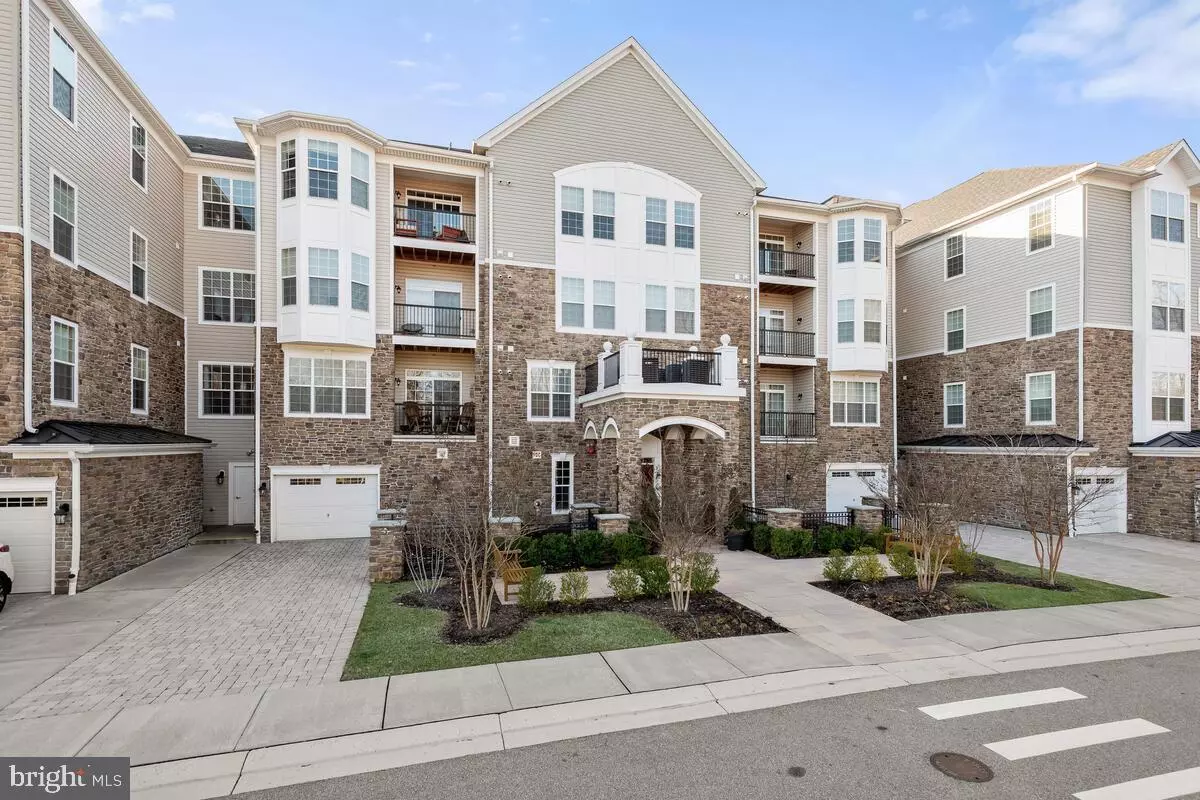$395,000
$400,000
1.3%For more information regarding the value of a property, please contact us for a free consultation.
2 Beds
2 Baths
1,562 SqFt
SOLD DATE : 03/30/2023
Key Details
Sold Price $395,000
Property Type Condo
Sub Type Condo/Co-op
Listing Status Sold
Purchase Type For Sale
Square Footage 1,562 sqft
Price per Sqft $252
Subdivision Gatherings At Quarry Place
MLS Listing ID MDBC2057528
Sold Date 03/30/23
Style Unit/Flat
Bedrooms 2
Full Baths 2
Condo Fees $475/mo
HOA Y/N N
Abv Grd Liv Area 1,562
Originating Board BRIGHT
Year Built 2017
Annual Tax Amount $4,579
Tax Year 2022
Property Description
Absolutely spectacular two bedroom, two bathroom and den, ground level unit in the highly sought-after Gatherings at Quarry Place- a premier active adult community with an excellent array of amenities. The community clubhouse includes an outdoor pool, library, fitness center, lounge, kitchen and a meeting area for social events. Enjoy spending time outside on the trail along the quarry lake or in the community garden and let your dog run free in the fenced dog park. You will love the maintenance-free lifestyle that includes never having to shovel any snow again! Showcasing a modern open floor plan with beautiful hardwood floors, a neutral color theme and sun-drenched rooms, this gorgeous unit has everything you have dreamed of and more! Prepare your favorite meals in the kitchen that is fully equipped with granite counters, 42” cabinets with lighting, pull-out shelves, lazy Susan corner cabinets, and stainless steel Whirlpool appliances with a 5 burner gas range with a convection oven and warming drawer. Entertain guests in the spacious dining area and the living room boasts sliding glass doors to the covered patio. Retreat to the primary bedroom suite that offers a sitting room, a walk-in closet and second closet with California Closet systems, and a private bathroom with a dual-sink vanity, linen closet and glass-enclosed walk-in shower with bench. The second bedroom also features a walk-in closet and second closet, and is adjacent to the second full bathroom. A laundry room with a Samsung washer and dryer completes this wonderful unit. The oversized garage could fit two compact cars and provides endless storage, conveniently just across the hall from your front door. The driveway fits an additional two large vehicles and there is ample parking for visitors. The secure building has a keypad entry for the main doors in the lobby and is level, so that you never have to go up any steps. Fantastic location close to a wide variety of shopping, dining and entertainment options with easy access to 795, 695 and other major routes.
Location
State MD
County Baltimore
Zoning R
Rooms
Other Rooms Living Room, Dining Room, Primary Bedroom, Bedroom 2, Kitchen, Den, Laundry
Main Level Bedrooms 2
Interior
Interior Features Carpet, Ceiling Fan(s), Dining Area, Entry Level Bedroom, Flat, Floor Plan - Open, Primary Bath(s), Sprinkler System, Stall Shower, Tub Shower, Upgraded Countertops, Walk-in Closet(s), Window Treatments, Wood Floors
Hot Water Natural Gas
Heating Forced Air, Programmable Thermostat
Cooling Central A/C, Ceiling Fan(s), Programmable Thermostat
Flooring Carpet, Ceramic Tile, Hardwood
Equipment Built-In Microwave, Dishwasher, Disposal, Dryer, Energy Efficient Appliances, Exhaust Fan, Extra Refrigerator/Freezer, Icemaker, Oven/Range - Gas, Refrigerator, Stainless Steel Appliances, Washer, Water Dispenser, Water Heater
Furnishings No
Fireplace N
Window Features Double Hung,Double Pane,Energy Efficient,Insulated,Screens,Transom,Vinyl Clad
Appliance Built-In Microwave, Dishwasher, Disposal, Dryer, Energy Efficient Appliances, Exhaust Fan, Extra Refrigerator/Freezer, Icemaker, Oven/Range - Gas, Refrigerator, Stainless Steel Appliances, Washer, Water Dispenser, Water Heater
Heat Source Natural Gas
Laundry Has Laundry, Main Floor, Dryer In Unit, Washer In Unit
Exterior
Exterior Feature Patio(s)
Parking Features Additional Storage Area, Built In, Covered Parking, Garage - Front Entry, Garage Door Opener, Inside Access, Oversized
Garage Spaces 3.0
Amenities Available Club House, Common Grounds, Dog Park, Elevator, Fitness Center, Jog/Walk Path, Lake, Library, Meeting Room, Picnic Area, Pool - Outdoor, Retirement Community, Water/Lake Privileges, Other
Water Access N
Accessibility 2+ Access Exits, Doors - Lever Handle(s), Doors - Swing In, Elevator, Level Entry - Main, No Stairs, Other
Porch Patio(s)
Attached Garage 1
Total Parking Spaces 3
Garage Y
Building
Story 1
Unit Features Garden 1 - 4 Floors
Sewer Public Sewer
Water Public
Architectural Style Unit/Flat
Level or Stories 1
Additional Building Above Grade, Below Grade
Structure Type Dry Wall
New Construction N
Schools
School District Baltimore County Public Schools
Others
Pets Allowed Y
HOA Fee Include Common Area Maintenance,Ext Bldg Maint,Lawn Maintenance,Management,Pool(s),Recreation Facility,Snow Removal,Trash
Senior Community Yes
Age Restriction 55
Tax ID 04042500014200
Ownership Condominium
Security Features Carbon Monoxide Detector(s),Fire Detection System,Main Entrance Lock,Smoke Detector,Sprinkler System - Indoor
Special Listing Condition Standard
Pets Allowed Number Limit
Read Less Info
Want to know what your home might be worth? Contact us for a FREE valuation!

Our team is ready to help you sell your home for the highest possible price ASAP

Bought with James Smith II • Exit Realty Perspectives
"My job is to find and attract mastery-based agents to the office, protect the culture, and make sure everyone is happy! "







