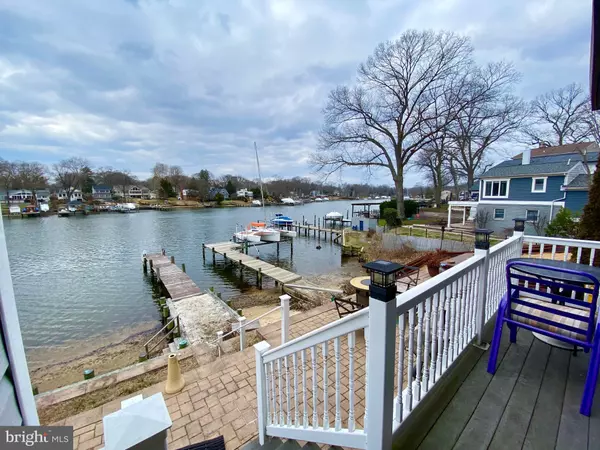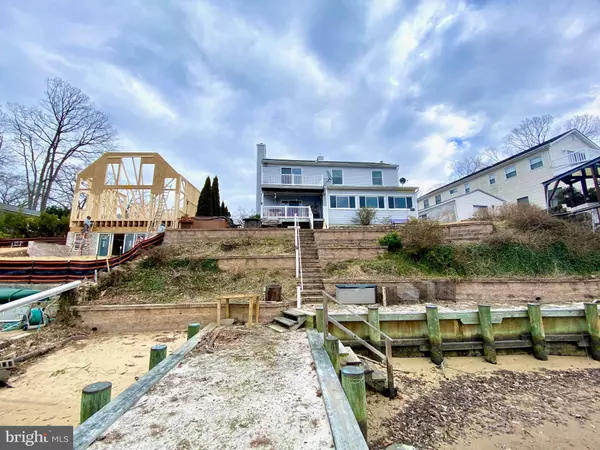$800,000
$695,000
15.1%For more information regarding the value of a property, please contact us for a free consultation.
4 Beds
3 Baths
2,178 SqFt
SOLD DATE : 03/30/2023
Key Details
Sold Price $800,000
Property Type Single Family Home
Sub Type Detached
Listing Status Sold
Purchase Type For Sale
Square Footage 2,178 sqft
Price per Sqft $367
Subdivision Lake Shore
MLS Listing ID MDAA2053256
Sold Date 03/30/23
Style Colonial
Bedrooms 4
Full Baths 2
Half Baths 1
HOA Y/N N
Abv Grd Liv Area 2,178
Originating Board BRIGHT
Year Built 1988
Annual Tax Amount $6,187
Tax Year 2022
Lot Size 0.256 Acres
Acres 0.26
Property Description
Amazingly wide waterfront home at an affordable price located in Indian Village on the upper Magothy River. A major expansion and remodel was completed in 1988. The new home is approximately 3 times larger than the original 1948 house. Sellers says it's been in the family for 3 generations! Situated approximately 50' above the water on a very navigable part of the upper Magothy with 60' of waterfront including a small sandy beach, bulk head and a private pier with 6'-7' MLW this home is a boaters dream. You'll enjoy views of fabulous sunsets relaxing in your outdoor 6 person hot tub high atop your new engineered terraced walls. Attic is spacious and floored with no cross trusses and enough headroom to walk around! Would make a fabulous place to add a rear dormer and create more waterfront finished living space. Primary bedroom has a composite balcony overlooking the Magothy, walk in closets and a rough-in for a full bath which is partially finished. Laundry is on the bedroom level of the home. Kitchen is open to the family room offering more water views and a fireplace with a wood burning stove insert. All 4 bedrooms are generously sized and have walk in closets. The main level of the home is currently divided by an internal door to allow for a separate in-law suite. It is easily opened up for single family living. Basement is beneath only the original footprint now the "in-law" suite side of the home. Basement could be finished and has enough height to easily walk around, houses the mechanicals and is accessible via a Bilco door in front of the house. This home is clean and all the systems are sound. It only needs a cosmetic overhaul to really knock your socks off! Great level lot with a long front driveway offers plenty of private parking. No home sale contingencies. Call listing agent for private showing before it's gone!
Location
State MD
County Anne Arundel
Zoning R2
Rooms
Basement Unfinished, Front Entrance, Outside Entrance, Sump Pump, Workshop, Other
Interior
Hot Water Electric
Heating Forced Air
Cooling Central A/C
Flooring Carpet, Laminated, Vinyl, Other
Fireplaces Number 1
Furnishings No
Fireplace Y
Heat Source Oil
Laundry Upper Floor
Exterior
Exterior Feature Deck(s), Brick, Balconies- Multiple, Patio(s), Terrace
Garage Spaces 6.0
Waterfront Y
Waterfront Description Private Dock Site,Sandy Beach
Water Access Y
Water Access Desc Boat - Powered,Canoe/Kayak,Fishing Allowed,Private Access,Sail,Personal Watercraft (PWC)
View River, Water
Roof Type Asphalt
Accessibility None
Porch Deck(s), Brick, Balconies- Multiple, Patio(s), Terrace
Parking Type Driveway
Total Parking Spaces 6
Garage N
Building
Lot Description Bulkheaded, Fishing Available, Level
Story 3
Foundation Block
Sewer Septic = # of BR
Water Well
Architectural Style Colonial
Level or Stories 3
Additional Building Above Grade, Below Grade
Structure Type Dry Wall
New Construction N
Schools
School District Anne Arundel County Public Schools
Others
Senior Community No
Tax ID 020388122495200
Ownership Fee Simple
SqFt Source Assessor
Security Features Security System
Acceptable Financing Cash, Conventional, FHA, VA
Listing Terms Cash, Conventional, FHA, VA
Financing Cash,Conventional,FHA,VA
Special Listing Condition Standard
Read Less Info
Want to know what your home might be worth? Contact us for a FREE valuation!

Our team is ready to help you sell your home for the highest possible price ASAP

Bought with Corry Deale • RE/MAX One

"My job is to find and attract mastery-based agents to the office, protect the culture, and make sure everyone is happy! "







