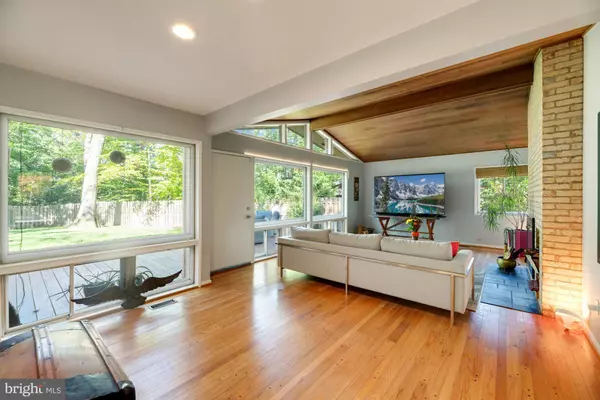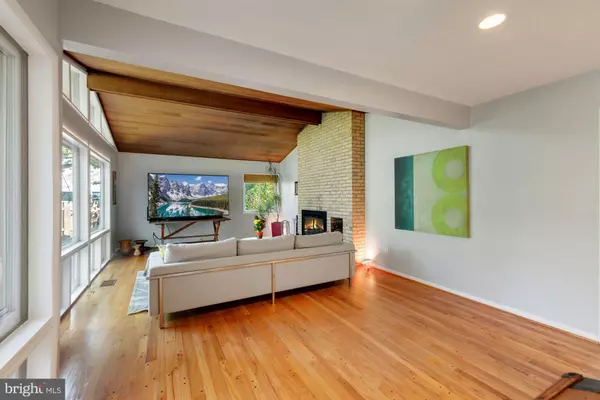$950,000
$950,000
For more information regarding the value of a property, please contact us for a free consultation.
4 Beds
3 Baths
2,802 SqFt
SOLD DATE : 03/10/2023
Key Details
Sold Price $950,000
Property Type Single Family Home
Sub Type Detached
Listing Status Sold
Purchase Type For Sale
Square Footage 2,802 sqft
Price per Sqft $339
Subdivision Wessynton
MLS Listing ID VAFX2097776
Sold Date 03/10/23
Style Contemporary
Bedrooms 4
Full Baths 3
HOA Fees $74/ann
HOA Y/N Y
Abv Grd Liv Area 2,802
Originating Board BRIGHT
Year Built 1967
Annual Tax Amount $8,908
Tax Year 2022
Lot Size 0.350 Acres
Acres 0.35
Property Description
Beautiful 5BR/3BA contemporary brick home with a fantastic layout and incomparable outdoor space in well-appointed Wessynton in Mount Vernon. The home's setting is idyllic situated on a generous corner lot surrounded by trees. Hardwood flooring and elegant architectural features fill the spacious Manor model. Massive wind-resistant windows with serene tree views frame the grand open layout creating an outdoor extension of the home. The home chef will love the spacious open kitchen with stainless steel appliances and views of the backyard. The flow is an entertainer's dream with amazing prep and buffet serving space along with open flow to the dining room, two living areas, and incredible outdoor entertaining space. The cozy brick fireplace with redwood cathedral ceiling in the family room will surely be a favorite spot to relax. A bedroom suite on the main level adds wonderful flexible living options.
Hardwood stairs lead to the peaceful bedroom level. The sophisticated primary suite is bright and spacious with dual walk-in closets, a sitting room, and a luxuriously tiled en suite bath with a waterfall shower. A magnificent outdoor oasis awaits outside with a dreamy deck featuring multiple access points extending the entire length of the home with plenty of room for multiple seating, dining, and relaxing areas. Step off of the deck to enjoy a huge level fenced yard with a fire pit framed by trees.
Wessynton neighbors are treated to a quiet community with historic Doeg Indian roots. The location offers the best of everything with picturesque surroundings moments from every suburban advantage. Renowned architects Deigert and Yerkes created thoughtful designs seamlessly blending mid-century modern homes with the natural setting. Owners enjoy a community pool, clubhouse, playground, and a community boat dock and ramp. Convenient errands, dining, and shops are moments away. Adjacent Little Hunting Creek and Mt. Vernon Trail offers wonderful nature escapes. Hop on GW Parkway for convenient commuting.
Welcome Home!
Location
State VA
County Fairfax
Zoning 121
Rooms
Basement Unfinished
Main Level Bedrooms 1
Interior
Interior Features Attic, Dining Area, Entry Level Bedroom, Floor Plan - Traditional, Pantry, Recessed Lighting, Primary Bath(s), Stall Shower, Upgraded Countertops, Walk-in Closet(s), Window Treatments, Wood Floors
Hot Water Natural Gas
Heating Forced Air
Cooling Central A/C
Fireplaces Number 2
Fireplaces Type Wood
Equipment Built-In Microwave, Dishwasher, Disposal, Dryer, Exhaust Fan, Extra Refrigerator/Freezer, Oven/Range - Electric, Refrigerator, Stainless Steel Appliances, Water Heater
Fireplace Y
Window Features Double Pane,Screens
Appliance Built-In Microwave, Dishwasher, Disposal, Dryer, Exhaust Fan, Extra Refrigerator/Freezer, Oven/Range - Electric, Refrigerator, Stainless Steel Appliances, Water Heater
Heat Source Natural Gas
Exterior
Parking Features Garage Door Opener
Garage Spaces 2.0
Fence Fully, Wood
Amenities Available Basketball Courts, Boat Dock/Slip, Boat Ramp, Pool - Outdoor, Tennis Courts, Tot Lots/Playground
Water Access N
Accessibility Level Entry - Main, 2+ Access Exits
Attached Garage 2
Total Parking Spaces 2
Garage Y
Building
Story 3
Foundation Other
Sewer Public Sewer
Water Public
Architectural Style Contemporary
Level or Stories 3
Additional Building Above Grade, Below Grade
New Construction N
Schools
School District Fairfax County Public Schools
Others
HOA Fee Include Lawn Maintenance,Pool(s)
Senior Community No
Tax ID 1102 14 0020
Ownership Fee Simple
SqFt Source Assessor
Special Listing Condition Standard
Read Less Info
Want to know what your home might be worth? Contact us for a FREE valuation!

Our team is ready to help you sell your home for the highest possible price ASAP

Bought with Pia Taylor • Compass
"My job is to find and attract mastery-based agents to the office, protect the culture, and make sure everyone is happy! "







