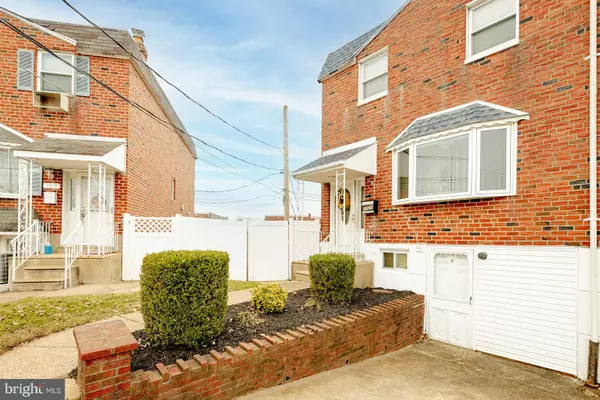$324,900
$324,900
For more information regarding the value of a property, please contact us for a free consultation.
3 Beds
2 Baths
1,360 SqFt
SOLD DATE : 03/31/2023
Key Details
Sold Price $324,900
Property Type Townhouse
Sub Type End of Row/Townhouse
Listing Status Sold
Purchase Type For Sale
Square Footage 1,360 sqft
Price per Sqft $238
Subdivision Parkwood
MLS Listing ID PAPH2202236
Sold Date 03/31/23
Style AirLite
Bedrooms 3
Full Baths 1
Half Baths 1
HOA Y/N N
Abv Grd Liv Area 1,360
Originating Board BRIGHT
Year Built 1962
Annual Tax Amount $3,435
Tax Year 2022
Lot Size 1,900 Sqft
Acres 0.04
Lot Dimensions 11.00 x 180.00
Property Description
Welcome to 3321 Atmore Rd, nestled in well desired pocket in desirable Parkwood. This end of a row offers off street parking and plenty of on street as well. As you enter this spacious home, you will find its been tastefully painted with all new premium vinyl plank flooring (waterproof) throughout the main level leading you through to the dining area which opens up to your updated kitchen with oak cabinetry, tiled backsplash and granite counter tops, tiled flooring and accented with stainless steel appliances. There is also plenty of natural light that shines through your sliding glass doors that lead you to your private deck over looking your yard. Upstairs Features three large rooms, tastefully painted with ample closet space and wall to wall neutral carpet, all leading to an updated hall bath. The basement has been recently updated and extended for your entertaining needs, with separate laundry area, storage, and a partial bathroom, all leading you to your large yard with above ground pool with deck for your summer BBQs with family and friends.
Location
State PA
County Philadelphia
Area 19154 (19154)
Zoning RSA4
Rooms
Basement Fully Finished
Interior
Hot Water Natural Gas
Heating Forced Air
Cooling Central A/C
Heat Source Natural Gas
Exterior
Waterfront N
Water Access N
Accessibility None
Parking Type Driveway, On Street
Garage N
Building
Story 2
Foundation Concrete Perimeter
Sewer Public Sewer
Water Public
Architectural Style AirLite
Level or Stories 2
Additional Building Above Grade, Below Grade
New Construction N
Schools
School District The School District Of Philadelphia
Others
Senior Community No
Tax ID 663112400
Ownership Fee Simple
SqFt Source Assessor
Special Listing Condition Standard
Read Less Info
Want to know what your home might be worth? Contact us for a FREE valuation!

Our team is ready to help you sell your home for the highest possible price ASAP

Bought with Deborah A Pisaturo • Montague - Canale Real Estate

"My job is to find and attract mastery-based agents to the office, protect the culture, and make sure everyone is happy! "







