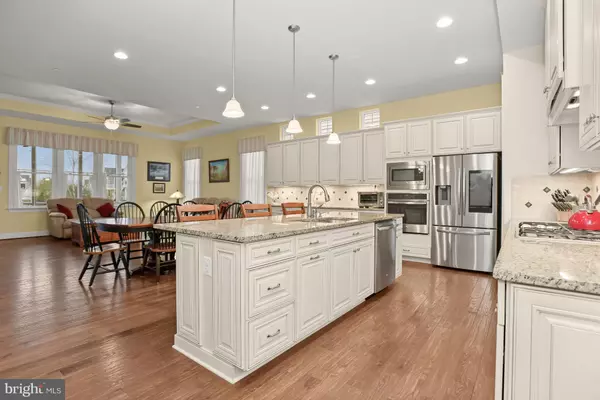$810,000
$824,900
1.8%For more information regarding the value of a property, please contact us for a free consultation.
4 Beds
4 Baths
4,102 SqFt
SOLD DATE : 04/03/2023
Key Details
Sold Price $810,000
Property Type Single Family Home
Sub Type Detached
Listing Status Sold
Purchase Type For Sale
Square Footage 4,102 sqft
Price per Sqft $197
Subdivision Two Rivers
MLS Listing ID MDAA2049078
Sold Date 04/03/23
Style Villa
Bedrooms 4
Full Baths 4
HOA Fees $245/mo
HOA Y/N Y
Abv Grd Liv Area 2,992
Originating Board BRIGHT
Year Built 2017
Annual Tax Amount $7,906
Tax Year 2023
Lot Size 5,865 Sqft
Acres 0.13
Property Description
Welcome to Bluffs at Two Rivers a 55+ amenity rich community which includes lawn maintenance and snow removal! Offering over 5100 sq ft of living space and countless quality features, sophisticated detailed, unparalleled charm, gorgeous hand scraped hardwood floors, classic moldings, tray ceilings, and sunbathed interiors! Dining room graced with tray ceilings and box wainscoting; Stunning gourmet eat-in kitchen equipped with interactive smart refrigerator, wall oven, granite countertops, 42” soft close cabinetry, under-mount lighting, center island with breakfast bar, and walk-in pantry; Open concept floor plan flows into the family room adorned with a fireplace and access to the screened in deck; Superior craftsmanship continues throughout this impressive masterpiece to the Owners’ suite adorned with tray ceilings, walk-in closet outfitted with custom shelving, luxurious en-suite full bath, and a sitting room featuring cathedral ceilings and a Palladium window; Private office or second main level bedroom with French doors, mud room with built-in shelving, laundry room, and full bath complete the main level; Upper level includes a loft, en-suite bedroom, and additional bedroom or second office; Impressive lower level provides a remarkable game room with surround sound home theatre, full bath, and additional storage; Whole house generator, irrigation system, garage with cabinetry, epoxy floors, and wired for electric car; Community Amenities: Two Rivers offers amazing amenities that include, clubhouse, community center, outdoor and indoor pools, fitness center, pickle ball, tennis courts, basketball courts, lake, and walking trails! Conveniently located just 20 minutes from Baltimore & Annapolis (30 to DC) and just minutes from the Waugh Chapel Shopping Center (Wegman's, Target, Petco, Outback Steakhouse, Royal Cinemas), and more!
Location
State MD
County Anne Arundel
Zoning R2
Rooms
Other Rooms Dining Room, Primary Bedroom, Sitting Room, Bedroom 3, Bedroom 4, Kitchen, Game Room, Family Room, Foyer, Breakfast Room, Laundry, Loft, Mud Room, Other, Office, Storage Room, Utility Room
Basement Connecting Stairway, Heated, Improved, Interior Access, Partially Finished, Walkout Stairs, Windows
Main Level Bedrooms 2
Interior
Interior Features Breakfast Area, Built-Ins, Carpet, Ceiling Fan(s), Chair Railings, Crown Moldings, Dining Area, Entry Level Bedroom, Family Room Off Kitchen, Floor Plan - Open, Formal/Separate Dining Room, Kitchen - Eat-In, Kitchen - Gourmet, Kitchen - Island, Kitchen - Table Space, Pantry, Primary Bath(s), Recessed Lighting, Upgraded Countertops, Wainscotting, Walk-in Closet(s), Wood Floors, Other
Hot Water Natural Gas, Tankless
Heating Forced Air, Zoned
Cooling Ceiling Fan(s), Zoned, Programmable Thermostat, Central A/C
Flooring Carpet, Engineered Wood, Hardwood, Ceramic Tile
Fireplaces Number 1
Equipment Dishwasher, Disposal, Dryer, Microwave, Oven - Wall, Refrigerator, Stainless Steel Appliances, Cooktop, Washer
Fireplace Y
Window Features Screens,Vinyl Clad,Palladian
Appliance Dishwasher, Disposal, Dryer, Microwave, Oven - Wall, Refrigerator, Stainless Steel Appliances, Cooktop, Washer
Heat Source Natural Gas
Laundry Main Floor
Exterior
Exterior Feature Deck(s), Porch(es), Screened
Garage Additional Storage Area, Garage - Front Entry, Inside Access, Other
Garage Spaces 4.0
Waterfront N
Water Access N
View Garden/Lawn
Roof Type Architectural Shingle,Metal
Accessibility Other
Porch Deck(s), Porch(es), Screened
Parking Type Attached Garage, Driveway
Attached Garage 2
Total Parking Spaces 4
Garage Y
Building
Lot Description Backs - Open Common Area, Front Yard, Landscaping, Rear Yard, SideYard(s)
Story 3
Foundation Slab
Sewer Public Sewer
Water Public
Architectural Style Villa
Level or Stories 3
Additional Building Above Grade, Below Grade
Structure Type 9'+ Ceilings,Dry Wall,High,Cathedral Ceilings
New Construction N
Schools
Elementary Schools Crofton
Middle Schools Crofton
High Schools Arundel
School District Anne Arundel County Public Schools
Others
Senior Community Yes
Age Restriction 55
Tax ID 020411090238407
Ownership Fee Simple
SqFt Source Assessor
Security Features Main Entrance Lock,Smoke Detector
Special Listing Condition Standard
Read Less Info
Want to know what your home might be worth? Contact us for a FREE valuation!

Our team is ready to help you sell your home for the highest possible price ASAP

Bought with Alma C Hansford • Long & Foster Real Estate, Inc.

"My job is to find and attract mastery-based agents to the office, protect the culture, and make sure everyone is happy! "







