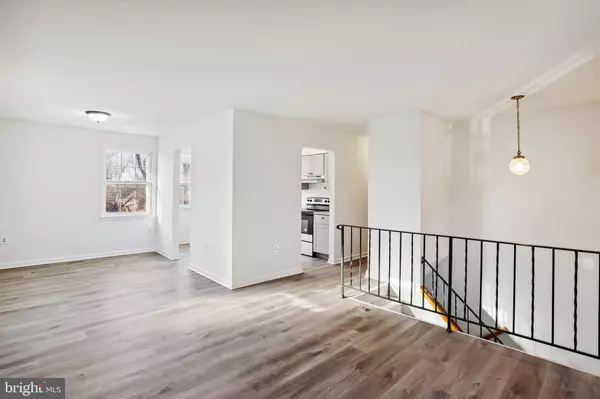$465,000
$470,000
1.1%For more information regarding the value of a property, please contact us for a free consultation.
3 Beds
2 Baths
1,004 SqFt
SOLD DATE : 03/29/2023
Key Details
Sold Price $465,000
Property Type Single Family Home
Sub Type Detached
Listing Status Sold
Purchase Type For Sale
Square Footage 1,004 sqft
Price per Sqft $463
Subdivision Riverdale Park
MLS Listing ID MDPG2070358
Sold Date 03/29/23
Style Split Foyer
Bedrooms 3
Full Baths 1
Half Baths 1
HOA Y/N N
Abv Grd Liv Area 1,004
Originating Board BRIGHT
Year Built 1984
Annual Tax Amount $5,623
Tax Year 2023
Lot Size 0.272 Acres
Acres 0.27
Property Description
Wonderful opportunity to own this beautiful home within walking distance to Old Riverdale, the MARC train station, and the Arts District of Hyattsville. This home is move-in ready with a brand new HVAC system installed just 5 months ago and has been freshly painted throughout with brand-new flooring upstairs and down. It features a completely remodeled, eat-in kitchen with new cabinets, countertops, and appliances. The lower level is roughed in for a 3rd bathroom with a wood-burning fireplace and a rear entrance and a massive room that can be used as a workshop or storage. The attic insulation has been recently upgraded to be more energy-efficient and the list goes on…Don’t miss out
Location
State MD
County Prince Georges
Zoning RSF65
Rooms
Basement Full, Fully Finished, Front Entrance
Main Level Bedrooms 3
Interior
Hot Water Electric
Cooling Central A/C
Fireplaces Number 1
Fireplaces Type Wood
Fireplace Y
Heat Source Natural Gas
Exterior
Waterfront N
Water Access N
Accessibility None
Parking Type Driveway
Garage N
Building
Story 2
Foundation Permanent
Sewer Public Sewer
Water Public
Architectural Style Split Foyer
Level or Stories 2
Additional Building Above Grade, Below Grade
New Construction N
Schools
School District Prince George'S County Public Schools
Others
Senior Community No
Tax ID 17192122539
Ownership Fee Simple
SqFt Source Assessor
Special Listing Condition Standard
Read Less Info
Want to know what your home might be worth? Contact us for a FREE valuation!

Our team is ready to help you sell your home for the highest possible price ASAP

Bought with Wendy I Banner • Long & Foster Real Estate, Inc.

"My job is to find and attract mastery-based agents to the office, protect the culture, and make sure everyone is happy! "







