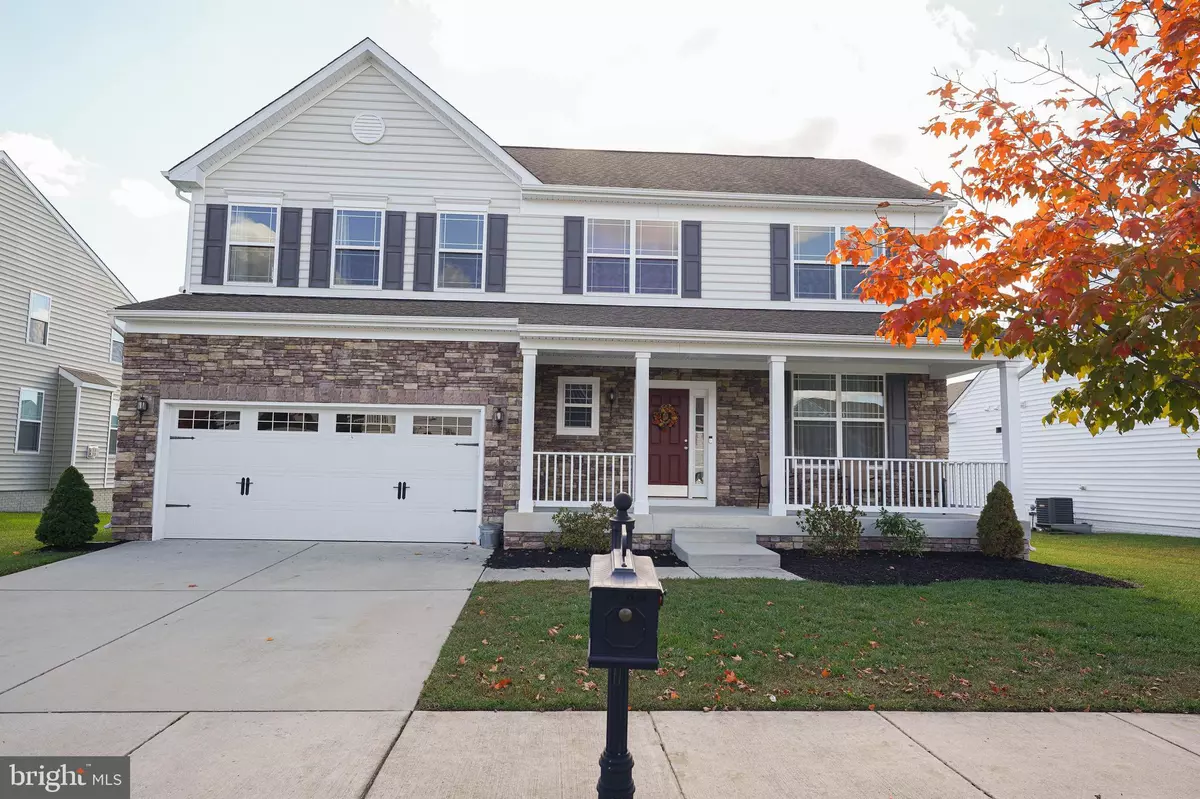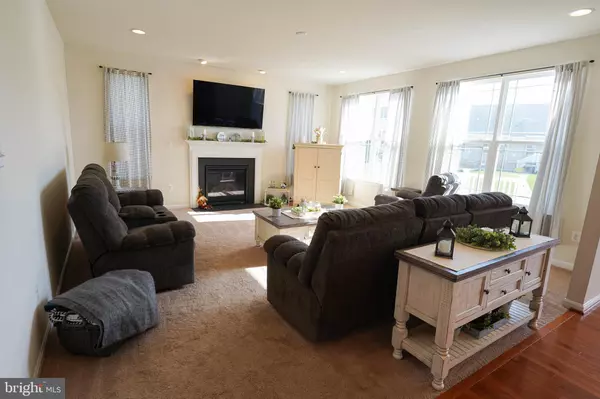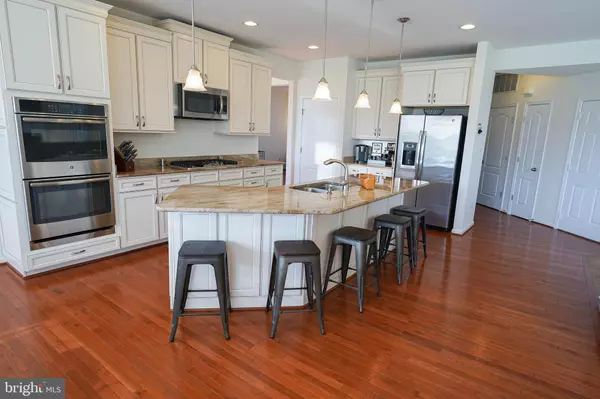$465,000
$490,000
5.1%For more information regarding the value of a property, please contact us for a free consultation.
4 Beds
4 Baths
3,411 SqFt
SOLD DATE : 04/03/2023
Key Details
Sold Price $465,000
Property Type Single Family Home
Sub Type Detached
Listing Status Sold
Purchase Type For Sale
Square Footage 3,411 sqft
Price per Sqft $136
Subdivision Plantation Lakes
MLS Listing ID DESU2031292
Sold Date 04/03/23
Style Contemporary
Bedrooms 4
Full Baths 3
Half Baths 1
HOA Fees $131/mo
HOA Y/N Y
Abv Grd Liv Area 2,239
Originating Board BRIGHT
Year Built 2015
Annual Tax Amount $4,236
Tax Year 2022
Lot Size 8,712 Sqft
Acres 0.2
Lot Dimensions 77.00 x 119.00
Property Description
Why wait for new construction - your beach home awaits! Spacious coastal contemporary built with over $120,000 in upgrades and options in 2015, on a premium homesite with a large rear yard, in amenity-rich Plantation Lakes - award-winning golf, clubhouse, fitness center, walking paths, tennis courts, and more. Just 15mi to Bethany Beach, and all the Delaware Beaches have to offer. Soak up the serenity and natural beauty of the state parks, or enjoy shopping, dining, events galore up and down the Shore - each town boasting its own unique vibe. When you've had your fill of fun, stepping into this home is the welcoming comfort you deserve. Handsome stone-accents and a front porch enhance the curb appeal. Gorgeous hardwood flooring through the 2-story foyer, through the formal living and dining rooms, kitchen, and breakfast room. Dreamy bright and airy, upgraded kitchen - trimmed cabinetry, granite counters and breakfast bar, stainless steel appliance package, including extras like a double-wall oven and gas cooktop. Breakfast / flex room off the kitchen would make a lovely sunroom sitting area or informal dining space, with vaulted ceiling, lots of windows, and access to the deck. A half bath completes the first floor. Upstairs, through double-doors is the restful owner's suite offering ample space for a sitting area or exercise area, two walk-in closets, and a lovely en-suite bath -- tile-surround stall shower, corner soaking tub, double-vanity. 3 additional bedrooms, a laundry room, and a 2nd full bath complete the 2nd floor. More flexible living space in the walk-out basement - featuring a full bath w/tile-surround stall shower, a guest room, plenty of recreational space for games or a media room, and loads of storage! Maintenance-free composite deck overlooks your roomy yard! Attached 2-car garage with interior access offers even more storage. Call today for your private tour! Sizes, taxes approximate.
Location
State DE
County Sussex
Area Dagsboro Hundred (31005)
Zoning TN
Rooms
Other Rooms Basement, Bonus Room
Basement Full, Sump Pump, Walkout Stairs, Improved, Interior Access, Outside Entrance, Partially Finished, Space For Rooms
Interior
Interior Features Floor Plan - Open, Formal/Separate Dining Room, Kitchen - Gourmet, Kitchen - Island, Primary Bath(s), Pantry, Recessed Lighting, Upgraded Countertops, Walk-in Closet(s), Wood Floors, Breakfast Area, Carpet, Dining Area, Family Room Off Kitchen, Soaking Tub, Stall Shower, Tub Shower
Hot Water Natural Gas
Heating Central, Heat Pump - Gas BackUp
Cooling Central A/C
Flooring Ceramic Tile, Hardwood, Partially Carpeted, Wood
Fireplaces Number 1
Fireplaces Type Gas/Propane, Mantel(s)
Equipment Dishwasher, Disposal, Stainless Steel Appliances, Oven/Range - Gas, Water Heater, Refrigerator, Oven - Double, Microwave
Fireplace Y
Appliance Dishwasher, Disposal, Stainless Steel Appliances, Oven/Range - Gas, Water Heater, Refrigerator, Oven - Double, Microwave
Heat Source Natural Gas
Laundry Upper Floor
Exterior
Exterior Feature Deck(s), Porch(es)
Parking Features Garage Door Opener, Inside Access, Garage - Front Entry
Garage Spaces 4.0
Amenities Available Basketball Courts, Community Center, Fitness Center, Golf Course Membership Available, Jog/Walk Path, Party Room, Pool - Outdoor, Tennis Courts, Tot Lots/Playground
Water Access N
Roof Type Architectural Shingle
Accessibility 2+ Access Exits
Porch Deck(s), Porch(es)
Attached Garage 2
Total Parking Spaces 4
Garage Y
Building
Lot Description Rear Yard, Landscaping, Cleared, Front Yard
Story 2
Foundation Slab, Permanent
Sewer Public Sewer
Water Public
Architectural Style Contemporary
Level or Stories 2
Additional Building Above Grade, Below Grade
Structure Type 9'+ Ceilings,Vaulted Ceilings
New Construction N
Schools
School District Indian River
Others
HOA Fee Include Common Area Maintenance,Management,Pool(s),Road Maintenance,Snow Removal,Trash
Senior Community No
Tax ID 133-16.00-833.00
Ownership Fee Simple
SqFt Source Assessor
Acceptable Financing Cash, Conventional, VA
Listing Terms Cash, Conventional, VA
Financing Cash,Conventional,VA
Special Listing Condition Standard
Read Less Info
Want to know what your home might be worth? Contact us for a FREE valuation!

Our team is ready to help you sell your home for the highest possible price ASAP

Bought with David Grove • Coldwell Banker Premier - Rehoboth
"My job is to find and attract mastery-based agents to the office, protect the culture, and make sure everyone is happy! "







