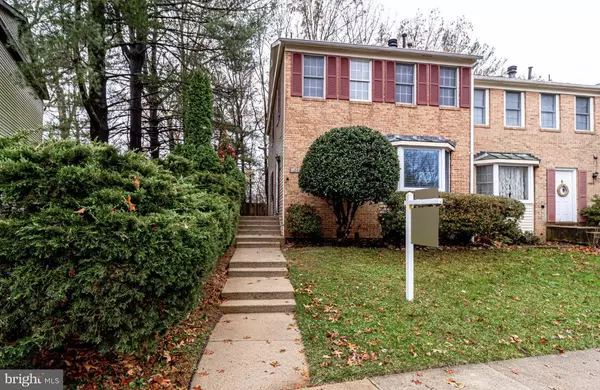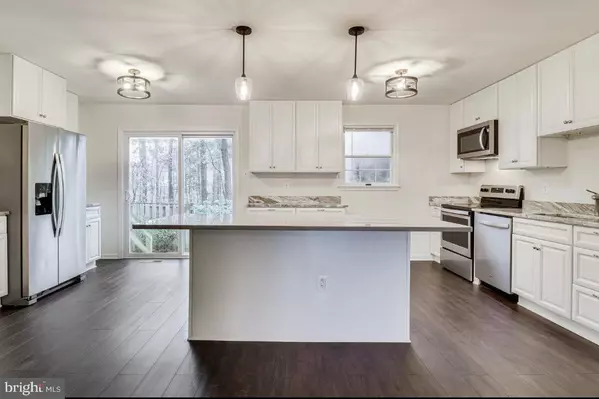$559,300
$565,300
1.1%For more information regarding the value of a property, please contact us for a free consultation.
3 Beds
3 Baths
1,925 SqFt
SOLD DATE : 03/27/2023
Key Details
Sold Price $559,300
Property Type Townhouse
Sub Type End of Row/Townhouse
Listing Status Sold
Purchase Type For Sale
Square Footage 1,925 sqft
Price per Sqft $290
Subdivision Burke Centre
MLS Listing ID VAFX2101102
Sold Date 03/27/23
Style Traditional
Bedrooms 3
Full Baths 2
Half Baths 1
HOA Fees $97/mo
HOA Y/N Y
Abv Grd Liv Area 1,520
Originating Board BRIGHT
Year Built 1981
Annual Tax Amount $5,702
Tax Year 2023
Lot Size 2,508 Sqft
Acres 0.06
Property Description
THIS IS THE ONE!!! Renovated and updated from top to bottom. 3 Level, End Unit Townhouse, situated on a private lot, surrounded by mature trees. Entire home has been painted, and all floors are brand new, which include upgrade Luxury Vinyl Plank and carpet. Kitchen and all bathrooms have been completely renovated with new cabinets, light fixtures, designer faucets, mirror, granite counter tops, and custom tile in primary and hall bath. All windows have new blinds, and new light fixtures in every room. Probably the most outstanding feature of this home is the open concept on the main level. We have taken down the kitchen wall and created a spectacular great room complete with granite counter tops, and kitchen island for extra seating. Great for entertaining friends and family. The lower level offers spacious Rec Room (18X18), and extra large storage/laundry room combination. (16X13). The fenced back yard has been professionally landscaped, with new sod and flower beds. Please notice that there are two(2) assigned parking spaces, and plenty of extra parking on the street. Let's take a look at the location. Less than 1 mile to the VRE Train. Walking and Jogging paths throughout the neighborhood (Spring Oaks). Walk or take a quick drive to Burke Centre Shopping Center. Easy access to Fairfax County Parkway, GMU, and 495.
.
Location
State VA
County Fairfax
Zoning 372
Rooms
Other Rooms Living Room, Dining Room, Primary Bedroom, Bedroom 2, Bedroom 3, Kitchen, Recreation Room, Storage Room, Bathroom 2, Primary Bathroom
Basement Full, Partially Finished, Rough Bath Plumb, Space For Rooms
Interior
Interior Features Breakfast Area, Dining Area, Family Room Off Kitchen, Floor Plan - Open, Kitchen - Eat-In, Kitchen - Gourmet, Kitchen - Island, Window Treatments, Upgraded Countertops, Tub Shower, Stall Shower
Hot Water Natural Gas
Heating Forced Air
Cooling Central A/C, Heat Pump(s)
Flooring Carpet, Ceramic Tile, Concrete, Luxury Vinyl Plank, Rough-In
Equipment Built-In Microwave, Dishwasher, Disposal, Dryer, Washer, Stove, Refrigerator, Energy Efficient Appliances, Exhaust Fan, Icemaker, Oven - Self Cleaning, Stainless Steel Appliances
Appliance Built-In Microwave, Dishwasher, Disposal, Dryer, Washer, Stove, Refrigerator, Energy Efficient Appliances, Exhaust Fan, Icemaker, Oven - Self Cleaning, Stainless Steel Appliances
Heat Source Natural Gas
Exterior
Parking On Site 2
Fence Rear
Amenities Available Basketball Courts, Bike Trail, Jog/Walk Path, Tennis Courts, Tot Lots/Playground
Water Access N
View Trees/Woods
Accessibility None
Garage N
Building
Lot Description Backs - Open Common Area, Backs to Trees, Corner, Landscaping, No Thru Street, Private, Rear Yard, Trees/Wooded
Story 3
Foundation Block
Sewer Public Sewer
Water Public
Architectural Style Traditional
Level or Stories 3
Additional Building Above Grade, Below Grade
New Construction N
Schools
Elementary Schools Bonnie Brae
Middle Schools Robinson Secondary School
High Schools Robinson Secondary School
School District Fairfax County Public Schools
Others
HOA Fee Include Common Area Maintenance,Pool(s)
Senior Community No
Tax ID 0772 15 0073
Ownership Fee Simple
SqFt Source Assessor
Acceptable Financing Cash, Conventional, FHA, VA
Listing Terms Cash, Conventional, FHA, VA
Financing Cash,Conventional,FHA,VA
Special Listing Condition Standard
Read Less Info
Want to know what your home might be worth? Contact us for a FREE valuation!

Our team is ready to help you sell your home for the highest possible price ASAP

Bought with Tamara Barnes • Compass
"My job is to find and attract mastery-based agents to the office, protect the culture, and make sure everyone is happy! "







