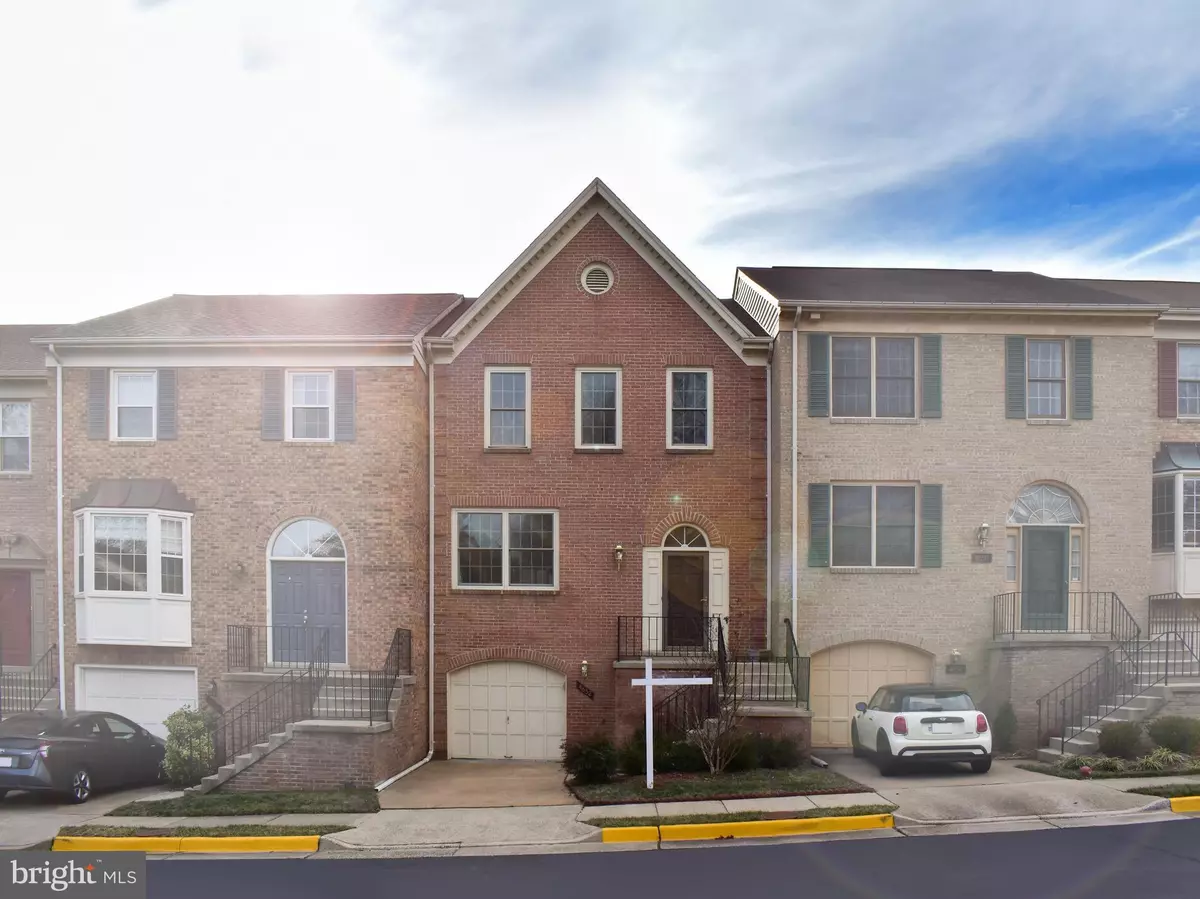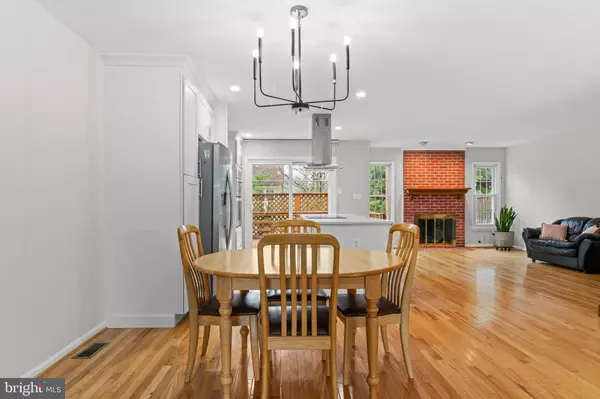$655,000
$649,000
0.9%For more information regarding the value of a property, please contact us for a free consultation.
3 Beds
4 Baths
2,179 SqFt
SOLD DATE : 04/07/2023
Key Details
Sold Price $655,000
Property Type Townhouse
Sub Type Interior Row/Townhouse
Listing Status Sold
Purchase Type For Sale
Square Footage 2,179 sqft
Price per Sqft $300
Subdivision Kingsberry
MLS Listing ID VAFX2112586
Sold Date 04/07/23
Style Traditional
Bedrooms 3
Full Baths 2
Half Baths 2
HOA Fees $125/qua
HOA Y/N Y
Abv Grd Liv Area 2,179
Originating Board BRIGHT
Year Built 1985
Annual Tax Amount $6,749
Tax Year 2022
Lot Size 1,920 Sqft
Acres 0.04
Property Description
Picture yourself living in this updated townhouse. This delightful 3-bedroom 4-bath townhome is a remarkable Fairfax find in the highly desirable Kingsberry community. As you step into the stunning entryway, nice touches within will make you feel at home right away. Oak hardwoods gleam throughout, reflecting sunbeams of light. The expansiveness of an open floor plan is a perfect cinema screen for your interior design vision. The eye is drawn to vaulted ceilings, which add spaciousness and promote a comfortable airflow.
The convivial kitchen is recently updated, and features quartz counters and major appliances. A classic island configuration maximizes workspace and flexibility. Beneath stylish lighting, this focal point of culinary endeavor is a stage that makes every entrance a grand one. As a sanctuary to relax at night and recharge for tomorrow, the primary bedroom is where to be. In addition to the convenience of the private bathroom (walk-in shower, separate tub), you will find plenty of walk-in closet space to let your wardrobe breathe. There is also a vaulted ceiling. The other 2 bedrooms--unique, quiet, and with plenty of closet space-- are located above the ground floor for enhanced privacy.
The finished walkout basement, with the convenience of a half-bathroom, currently serves multiple purposes as home office, rec room, multi-purpose room, guest sleeping quarters, workshop, and home theater. It would be a simple matter to reconfigure this bonus space however you please.
The easily manageable property surrounding the primary structure, too, means less work and more time to enjoy your domain. Grill, cooler, and resident barbecuer are a natural trio on the deck, which is dependably crafted of composite materials.
A brief driveway connects to an attached one-car garage that is available for its original purpose or for use as additional flex space.
From the front door on a quiet, low-traffic street lined with sidewalks and trees, the home is a mere stroll from the natural allurements of Rabbit Branch Park and University Park. The shopping and dining options of University Mall are within comfortable driving distance. In addition, pedestrian radius includes George Mason University and Robinson High School. This home is your golden goose for the rarest of treasures: more hours in the day, because of the low-travel commute to George Mason University.
Don't let someone with equally great taste beat you to the closing table on this one.
Location
State VA
County Fairfax
Zoning 180
Rooms
Basement Walkout Level
Interior
Hot Water Natural Gas
Heating Central, Forced Air
Cooling Central A/C
Fireplaces Number 2
Fireplace Y
Heat Source Natural Gas
Laundry Washer In Unit, Dryer In Unit
Exterior
Parking Features Garage - Front Entry, Garage Door Opener
Garage Spaces 3.0
Water Access N
Accessibility None
Attached Garage 1
Total Parking Spaces 3
Garage Y
Building
Story 3
Foundation Concrete Perimeter
Sewer Public Sewer
Water Public
Architectural Style Traditional
Level or Stories 3
Additional Building Above Grade
New Construction N
Schools
Elementary Schools Olde Creek
Middle Schools Robinson Secondary School
High Schools Robinson Secondary School
School District Fairfax County Public Schools
Others
HOA Fee Include Common Area Maintenance,Trash,Snow Removal
Senior Community No
Tax ID 0682 09 0045A
Ownership Fee Simple
SqFt Source Assessor
Acceptable Financing Cash, Conventional, FHA, VA
Listing Terms Cash, Conventional, FHA, VA
Financing Cash,Conventional,FHA,VA
Special Listing Condition Standard
Read Less Info
Want to know what your home might be worth? Contact us for a FREE valuation!

Our team is ready to help you sell your home for the highest possible price ASAP

Bought with Troy J Sponaugle • Samson Properties
"My job is to find and attract mastery-based agents to the office, protect the culture, and make sure everyone is happy! "







