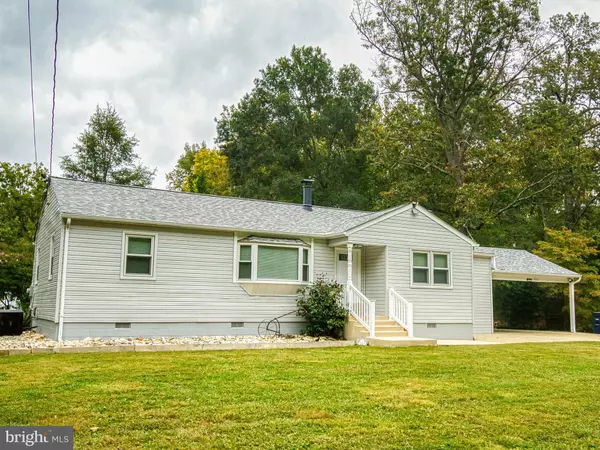$365,000
$365,000
For more information regarding the value of a property, please contact us for a free consultation.
3 Beds
2 Baths
1,363 SqFt
SOLD DATE : 03/24/2023
Key Details
Sold Price $365,000
Property Type Single Family Home
Sub Type Detached
Listing Status Sold
Purchase Type For Sale
Square Footage 1,363 sqft
Price per Sqft $267
Subdivision None Available
MLS Listing ID MDPG2058408
Sold Date 03/24/23
Style Ranch/Rambler
Bedrooms 3
Full Baths 2
HOA Y/N N
Abv Grd Liv Area 1,363
Originating Board BRIGHT
Year Built 1960
Annual Tax Amount $3,655
Tax Year 2022
Lot Size 0.510 Acres
Acres 0.51
Property Description
PRICE REDUCTION!! This is a great home and opportunity!!Seller's preferred Title Company, TitleMax LLC is offering a Hero Home Source Credit towards closings costs!! Great one level living in Brandywine. GORGEOUS, flat, fenced yard on a 1/2 acre w/ a KOI Pond- Very nice private street in a prime location. This special home is move in ready! Seller has updated many things in the home and it has a lot to offer. New roof, Bathrooms have been redone (except tubs), Oak Hardwood Flooring has been refinished in the Dinning Room and Living Room, Electric Panel has been replaced, freshly painted throughout, new fans and fixtures are in place. Living Room has a wood burning stove and there is an awesome exterior, unfinished, Sunroom/Patio on the rear of home- it is just awaiting your finishing touches. Conveniently located close to AAFB, DC, VA and other amenities in Clinton and Waldorf.
Location
State MD
County Prince Georges
Zoning RE
Rooms
Main Level Bedrooms 3
Interior
Interior Features Ceiling Fan(s), Formal/Separate Dining Room, Wood Floors, Stove - Wood
Hot Water Electric
Heating Central
Cooling Central A/C
Equipment Dishwasher, Dryer, Oven/Range - Electric, Refrigerator, Washer
Appliance Dishwasher, Dryer, Oven/Range - Electric, Refrigerator, Washer
Heat Source Oil
Exterior
Garage Spaces 6.0
Waterfront N
Water Access N
Accessibility Other
Parking Type Attached Carport
Total Parking Spaces 6
Garage N
Building
Lot Description Level
Story 1
Foundation Crawl Space
Sewer Private Septic Tank
Water Public
Architectural Style Ranch/Rambler
Level or Stories 1
Additional Building Above Grade, Below Grade
New Construction N
Schools
High Schools Gwynn Park
School District Prince George'S County Public Schools
Others
Senior Community No
Tax ID 17111173780
Ownership Fee Simple
SqFt Source Estimated
Acceptable Financing Cash, Conventional, FHA, VA
Listing Terms Cash, Conventional, FHA, VA
Financing Cash,Conventional,FHA,VA
Special Listing Condition Standard
Read Less Info
Want to know what your home might be worth? Contact us for a FREE valuation!

Our team is ready to help you sell your home for the highest possible price ASAP

Bought with Joan K Singh • Samson Properties

"My job is to find and attract mastery-based agents to the office, protect the culture, and make sure everyone is happy! "







