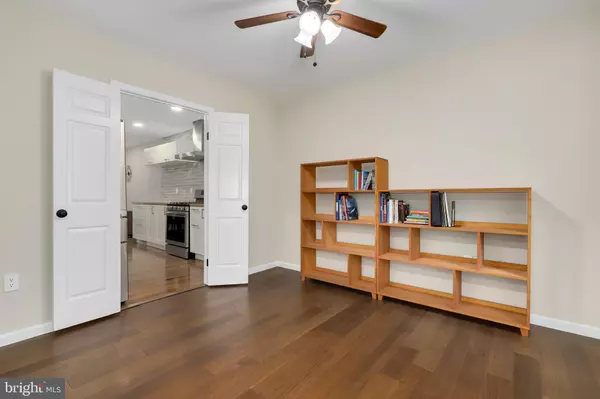$638,000
$623,000
2.4%For more information regarding the value of a property, please contact us for a free consultation.
4 Beds
4 Baths
2,036 SqFt
SOLD DATE : 04/10/2023
Key Details
Sold Price $638,000
Property Type Townhouse
Sub Type Interior Row/Townhouse
Listing Status Sold
Purchase Type For Sale
Square Footage 2,036 sqft
Price per Sqft $313
Subdivision Kings Park West
MLS Listing ID VAFX2116870
Sold Date 04/10/23
Style Traditional
Bedrooms 4
Full Baths 3
Half Baths 1
HOA Fees $135/qua
HOA Y/N Y
Abv Grd Liv Area 1,748
Originating Board BRIGHT
Year Built 1982
Annual Tax Amount $6,050
Tax Year 2022
Lot Size 1,700 Sqft
Acres 0.04
Property Description
WOW! This home is absolutely stunning. The moment you walk through the front door you feel the expansive open feel of this lovely home. The kitchen features beautiful white cabinetry with wood block countertops, range hood that vents out, recessed lights, and a separate area for a table. The rooms throughout are large and spacious. The primary bedroom is large and has a separate sitting/multi purpose area with multiple uses, the attached bath has been nicely remodeled. There are recessed lights throughout the home adding to the natural light. The basement features a large walk out rec room, a bedroom and a remodeled full bath. The rec area has a brick faced fireplace for those cold winter nights. The patio has been refreshed with lovely colorful pavers and is a great space for gatherings and hosting a fine bbq. Backs to woods for peace and privacy. Community pool within close proximity. Great location, good schools and close to George Mason. You will not be disappointed with this home. You must see this one quickly.
Location
State VA
County Fairfax
Zoning 220
Rooms
Other Rooms Living Room, Dining Room, Primary Bedroom, Bedroom 2, Bedroom 3, Kitchen, Family Room, Office, Primary Bathroom
Basement Fully Finished, Walkout Level, Windows
Interior
Interior Features Built-Ins, Carpet, Combination Kitchen/Dining, Combination Kitchen/Living, Dining Area, Family Room Off Kitchen, Floor Plan - Open, Kitchen - Table Space, Kitchen - Eat-In, Recessed Lighting, Stall Shower, Wood Floors, Window Treatments, Ceiling Fan(s)
Hot Water Natural Gas
Heating Central
Cooling Central A/C
Flooring Carpet, Ceramic Tile, Hardwood
Fireplaces Number 1
Fireplaces Type Brick
Equipment Dryer, Washer, Dishwasher, Disposal, Refrigerator, Stove, Built-In Range, Microwave
Fireplace Y
Appliance Dryer, Washer, Dishwasher, Disposal, Refrigerator, Stove, Built-In Range, Microwave
Heat Source Natural Gas
Laundry Basement
Exterior
Garage Spaces 2.0
Parking On Site 2
Fence Fully, Wood
Amenities Available Pool - Outdoor, Common Grounds, Reserved/Assigned Parking
Water Access N
Accessibility None
Total Parking Spaces 2
Garage N
Building
Story 3
Foundation Other
Sewer Public Sewer
Water Public
Architectural Style Traditional
Level or Stories 3
Additional Building Above Grade, Below Grade
Structure Type Dry Wall
New Construction N
Schools
Elementary Schools Olde Creek
Middle Schools Robinson Secondary School
High Schools Robinson Secondary School
School District Fairfax County Public Schools
Others
HOA Fee Include Common Area Maintenance,Management,Snow Removal,Trash,Pool(s)
Senior Community No
Tax ID 0682 05 1947
Ownership Fee Simple
SqFt Source Assessor
Security Features Exterior Cameras,Smoke Detector
Special Listing Condition Standard
Read Less Info
Want to know what your home might be worth? Contact us for a FREE valuation!

Our team is ready to help you sell your home for the highest possible price ASAP

Bought with Stella A Da Costa • Keller Williams Capital Properties
"My job is to find and attract mastery-based agents to the office, protect the culture, and make sure everyone is happy! "







