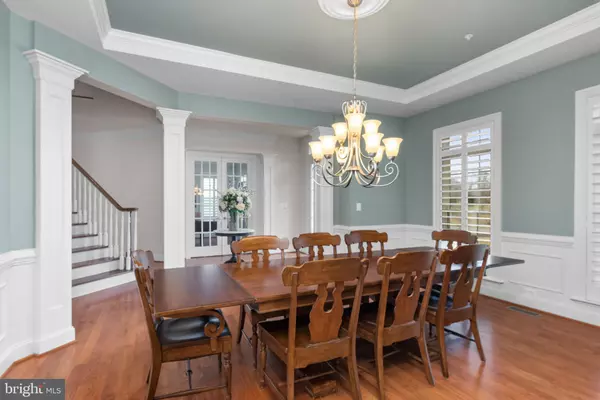$1,620,000
$1,699,900
4.7%For more information regarding the value of a property, please contact us for a free consultation.
6 Beds
9 Baths
7,528 SqFt
SOLD DATE : 04/13/2023
Key Details
Sold Price $1,620,000
Property Type Single Family Home
Sub Type Detached
Listing Status Sold
Purchase Type For Sale
Square Footage 7,528 sqft
Price per Sqft $215
Subdivision The Summit At Copper Ridge
MLS Listing ID MDAA2052690
Sold Date 04/13/23
Style Colonial,Traditional
Bedrooms 6
Full Baths 7
Half Baths 2
HOA Fees $91/ann
HOA Y/N Y
Abv Grd Liv Area 5,480
Originating Board BRIGHT
Year Built 2014
Annual Tax Amount $11,740
Tax Year 2023
Lot Size 1.020 Acres
Acres 1.02
Property Description
Welcome home to 1403 Falls Run Court in the exclusive Summit at Copper Ridge community. This stunning estate home boasts 6 Bedrooms, all with their own full bathroom, with 9 total bathrooms (7 full and 2 half baths). Four of the six bedrooms have walk-in closets! With over 8000 square feet of finished living space, you will have plenty of room to entertain friends and family! Enormous chef's kitchen with two huge granite islands great for entertaining, ample cabinetry for storage, plus an eat-in area surrounded by windows with lots of natural light. Home also features "his and hers' offices for those work-at-home days. The extra-large primary bedroom has a custom closet with built-in shelving, shoe racks, and laundry drawers, as well as a spacious balcony with french doors overlooking the woods, and a comfortable indoor sitting area with beautiful natural light. Many upgrades including a newly remodeled spa-like primary bathroom (2021) with a walk-in shower and shutters throughout the entire home! Finished walk-out basement (two exterior exit doors) with a home gym and stunning top-of-the-line custom home movie theater that seats six with projector, professional movie screen, and massive reclining leather movie chairs! The movie theater even has a custom glass front candy counter just like the real movies! The basement is extra-large and able to accommodate another bedroom for a perfect au pair or in-law living situation. The basement has tons of unfinished space for storage, or for a new remodel of your own! Two laundry rooms, one on the main floor and one upstairs, plus a laundry room hook-up in the basement. Outside features a stone patio with a large stone fireplace, a fenced backyard, a whole-house generator, and an in-ground sprinkler system. A large one-acre yard that backs to a gorgeous wooded area for lots of privacy. House is nestled in a cul-de-sac great for kids! Award-winning Crofton schools, including brand new Crofton High School! And don't forget about the FIVE spacious garages all of which have professionally sealed floors! Convenient location for Baltimore/Annapolis/Washington, D.C. commutes. The home has been meticulously maintained by owners and truly shows like a model home!
Location
State MD
County Anne Arundel
Zoning RA
Rooms
Other Rooms Dining Room, Primary Bedroom, Bedroom 2, Bedroom 3, Bedroom 4, Bedroom 5, Kitchen, Game Room, Family Room, Den, Foyer, Breakfast Room, Study, Laundry, Mud Room, Storage Room, Bedroom 6
Basement Fully Finished, Improved
Main Level Bedrooms 1
Interior
Interior Features Kitchen - Gourmet, Breakfast Area, Kitchen - Island, Dining Area, Butlers Pantry, Family Room Off Kitchen, Primary Bath(s), Built-Ins, Chair Railings, Upgraded Countertops, Crown Moldings, Double/Dual Staircase, Wood Floors, Entry Level Bedroom, Window Treatments, Wet/Dry Bar, Recessed Lighting, Floor Plan - Open, Ceiling Fan(s)
Hot Water Bottled Gas
Heating Heat Pump(s), Forced Air, Zoned
Cooling Central A/C, Programmable Thermostat, Zoned
Flooring Hardwood, Partially Carpeted, Engineered Wood
Fireplaces Number 1
Fireplaces Type Gas/Propane, Mantel(s)
Equipment Dishwasher, Exhaust Fan, Icemaker, Microwave, Refrigerator, Dryer, Humidifier, Oven - Wall, Oven - Double, Range Hood, Cooktop, Water Conditioner - Owned, Water Heater, Washer
Fireplace Y
Window Features Palladian,Screens
Appliance Dishwasher, Exhaust Fan, Icemaker, Microwave, Refrigerator, Dryer, Humidifier, Oven - Wall, Oven - Double, Range Hood, Cooktop, Water Conditioner - Owned, Water Heater, Washer
Heat Source Electric
Laundry Main Floor
Exterior
Exterior Feature Deck(s), Patio(s)
Garage Garage Door Opener, Garage - Side Entry, Garage - Front Entry
Garage Spaces 5.0
Fence Fully
Waterfront N
Water Access N
View Trees/Woods
Accessibility Other
Porch Deck(s), Patio(s)
Parking Type Attached Garage
Attached Garage 5
Total Parking Spaces 5
Garage Y
Building
Lot Description Landscaping
Story 3
Foundation Permanent
Sewer Septic Exists
Water Well
Architectural Style Colonial, Traditional
Level or Stories 3
Additional Building Above Grade, Below Grade
New Construction N
Schools
High Schools Crofton
School District Anne Arundel County Public Schools
Others
Pets Allowed Y
HOA Fee Include Common Area Maintenance
Senior Community No
Tax ID 020276190229527
Ownership Fee Simple
SqFt Source Assessor
Security Features Sprinkler System - Indoor,Security System
Acceptable Financing Cash, Conventional, VA
Horse Property N
Listing Terms Cash, Conventional, VA
Financing Cash,Conventional,VA
Special Listing Condition Standard
Pets Description No Pet Restrictions
Read Less Info
Want to know what your home might be worth? Contact us for a FREE valuation!

Our team is ready to help you sell your home for the highest possible price ASAP

Bought with Jennifer L Novak • Keller Williams Flagship of Maryland

"My job is to find and attract mastery-based agents to the office, protect the culture, and make sure everyone is happy! "







