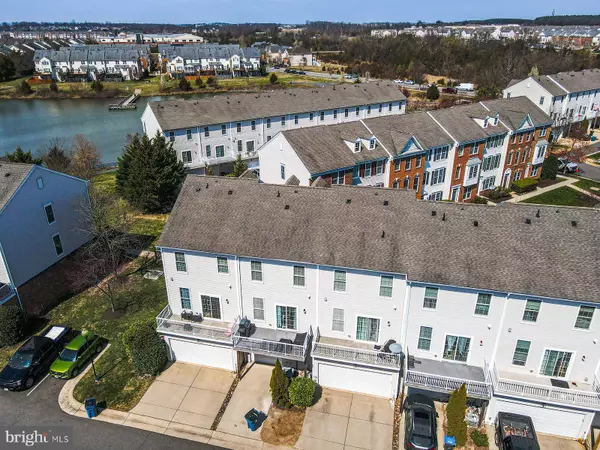$475,000
$460,000
3.3%For more information regarding the value of a property, please contact us for a free consultation.
3 Beds
3 Baths
1,524 SqFt
SOLD DATE : 04/12/2023
Key Details
Sold Price $475,000
Property Type Condo
Sub Type Condo/Co-op
Listing Status Sold
Purchase Type For Sale
Square Footage 1,524 sqft
Price per Sqft $311
Subdivision Amberlea At South Riding
MLS Listing ID VALO2045210
Sold Date 04/12/23
Style Colonial
Bedrooms 3
Full Baths 2
Half Baths 1
Condo Fees $335/mo
HOA Y/N N
Abv Grd Liv Area 1,524
Originating Board BRIGHT
Year Built 2005
Annual Tax Amount $3,661
Tax Year 2022
Property Description
Welcome home to this beautifully renovated three-bedroom townhome located minutes from shopping, dining, and entertainment in the welcoming and warm Amberlea at South Riding neighborhood. The luxury of a townhome in the convenience of a condominium.
Walk in to a spacious, sunny and bright room with lots of windows that can make this space absolutely perfect for a home office, additional bedroom or rec room. Brand new LVP flooring and carpet throughout that leads you up to the middle floor with a lovely open floor plan. Kitchen uniquely remodeled with quartz counter tops and all brand-new appliances. Spacious deck featured off the kitchen, which is big and perfect for entertaining or simply relaxing.
Entire home has been freshly painted and all three floors have been renovated including all bathrooms. Like new hvac system and water heater just replaced in 2021. Peaceful body of water steps away from your front door. One car garage and attached paved driveway. Deck is getting ready to be completely redone in the next few weeks! Truly a must see! Professional photos coming soon!!
Location
State VA
County Loudoun
Zoning PLANNED PDH4
Interior
Hot Water Natural Gas
Heating Hot Water
Cooling Central A/C
Equipment Built-In Microwave, Cooktop, Dishwasher, Disposal, Dryer, Stove, Oven/Range - Gas, Refrigerator, Stainless Steel Appliances, Trash Compactor, Washer, Water Heater
Fireplace N
Appliance Built-In Microwave, Cooktop, Dishwasher, Disposal, Dryer, Stove, Oven/Range - Gas, Refrigerator, Stainless Steel Appliances, Trash Compactor, Washer, Water Heater
Heat Source Natural Gas
Exterior
Parking Features Inside Access, Garage Door Opener, Garage - Rear Entry
Garage Spaces 1.0
Amenities Available Pool - Outdoor
Water Access N
Accessibility Other
Attached Garage 1
Total Parking Spaces 1
Garage Y
Building
Story 3
Foundation Other
Sewer Public Sewer
Water Public
Architectural Style Colonial
Level or Stories 3
Additional Building Above Grade
New Construction N
Schools
School District Loudoun County Public Schools
Others
Pets Allowed Y
HOA Fee Include Lawn Maintenance,Snow Removal,Water,Trash,Insurance
Senior Community No
Tax ID 165391128002
Ownership Condominium
Special Listing Condition Standard
Pets Allowed No Pet Restrictions
Read Less Info
Want to know what your home might be worth? Contact us for a FREE valuation!

Our team is ready to help you sell your home for the highest possible price ASAP

Bought with Kristin Moody • Century 21 Redwood Realty
"My job is to find and attract mastery-based agents to the office, protect the culture, and make sure everyone is happy! "







