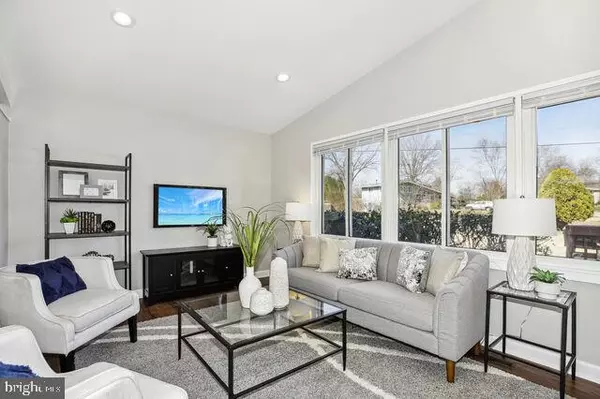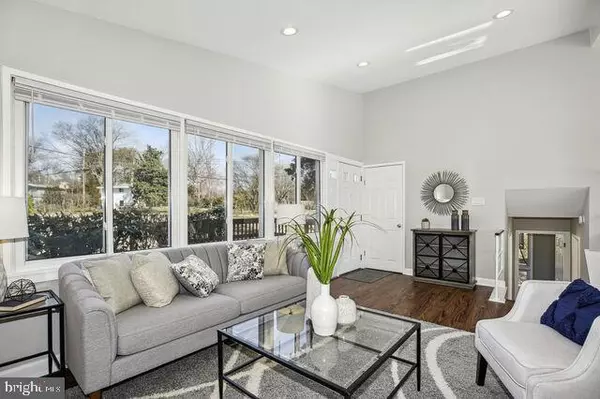$630,000
$599,000
5.2%For more information regarding the value of a property, please contact us for a free consultation.
4 Beds
2 Baths
1,137 SqFt
SOLD DATE : 04/14/2023
Key Details
Sold Price $630,000
Property Type Single Family Home
Sub Type Detached
Listing Status Sold
Purchase Type For Sale
Square Footage 1,137 sqft
Price per Sqft $554
Subdivision Ridge View Estates
MLS Listing ID VAFX2113650
Sold Date 04/14/23
Style Mid-Century Modern
Bedrooms 4
Full Baths 2
HOA Y/N N
Abv Grd Liv Area 897
Originating Board BRIGHT
Year Built 1957
Annual Tax Amount $5,382
Tax Year 2022
Lot Size 0.295 Acres
Acres 0.3
Property Description
Welcome to 4001 Ivanhoe Lane in Ridge View Estates. This charming 1,200 square foot 4 bed, 2 bath Mid-Century Modern classic is the perfect starter home in a wonderful community. Sitting on a large corner lot with a fully fenced in back yard, you don't want to miss out on the opportunity to grab it before it's gone. Early morning light shines through the east-facing kitchen and patio and the main level open floor plan makes this a perfect home for hosting the occasional cocktail party. The upper split level contains the master bedroom, auxiliary bedroom, and 1 full bath. The lower level consists of an extra full bath, and 2 bedrooms, with a side entrance door connected to the laundry and utility room. An enclosed garage space attached to the house has enough room for 2 cars end to end as well as extra storage and
a work space. An additional work shed has full power and room for all your outdoor gear and hobbies. I hope to see everyone at the Open House this weekend. OFFERS DUE BY TUESDAY 2/28 AT 5 PM.
Location
State VA
County Fairfax
Zoning 130
Direction Northwest
Rooms
Basement Full
Interior
Hot Water Natural Gas
Heating Central
Cooling Central A/C
Heat Source Natural Gas
Exterior
Parking Features Garage - Front Entry, Additional Storage Area
Garage Spaces 8.0
Water Access N
Accessibility None
Attached Garage 2
Total Parking Spaces 8
Garage Y
Building
Story 2
Foundation Concrete Perimeter
Sewer Public Sewer
Water Public
Architectural Style Mid-Century Modern
Level or Stories 2
Additional Building Above Grade, Below Grade
New Construction N
Schools
School District Fairfax County Public Schools
Others
Senior Community No
Tax ID 0824 17D 0006
Ownership Fee Simple
SqFt Source Assessor
Acceptable Financing Cash, Conventional, FHA, VA, Variable, Other
Listing Terms Cash, Conventional, FHA, VA, Variable, Other
Financing Cash,Conventional,FHA,VA,Variable,Other
Special Listing Condition Standard
Read Less Info
Want to know what your home might be worth? Contact us for a FREE valuation!

Our team is ready to help you sell your home for the highest possible price ASAP

Bought with Yoel Adonis Ramos • HomeSmart
"My job is to find and attract mastery-based agents to the office, protect the culture, and make sure everyone is happy! "







