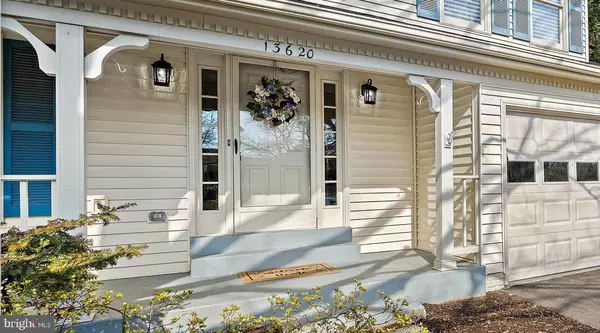$795,000
$789,000
0.8%For more information regarding the value of a property, please contact us for a free consultation.
4 Beds
3 Baths
2,336 SqFt
SOLD DATE : 04/17/2023
Key Details
Sold Price $795,000
Property Type Single Family Home
Sub Type Detached
Listing Status Sold
Purchase Type For Sale
Square Footage 2,336 sqft
Price per Sqft $340
Subdivision Little Rocky Run
MLS Listing ID VAFX2114108
Sold Date 04/17/23
Style Colonial
Bedrooms 4
Full Baths 2
Half Baths 1
HOA Fees $98/mo
HOA Y/N Y
Abv Grd Liv Area 1,986
Originating Board BRIGHT
Year Built 1986
Annual Tax Amount $8,890
Tax Year 2023
Lot Size 0.268 Acres
Acres 0.27
Property Description
Always dreamed of life in sought-after Little Rocky Run? From the welcoming front porch to the screened-in back porch and the big fenced back yard - you've found your new way to love life! Gleaming hardwood flooring throughout the main level * Large sunny windows with upscale silouette blinds * Upgraded kitchen with beautiful cabinets and stainless steel appliances * 5 burner gas stove with grill/griddle * Three awesome renovated bathrooms truly sparkle * Owners bathroom features an oversized frameless glass shower, a freestanding oval tub, and beautiful new vanity * The ultimate in convenience is an upstairs laundry room * Practical matters include a new architectural shingle roof, new sump pump, and new HVAC system with a whole house air filtration and steam humidifier * The basement level with walkup stairs holds lots of potential to expand your living space * Conveniently located near the highly ranked elementary school * Community tennis courts and neighborhood swimming pool complex with rec center fill your family's life with fun * It's easy to access the area's major commuting routes * Great shopping and restaurants are close by! ***Be sure to view the virtual tour which includes the printable floorplan! ***Deadline for Contracts is 1:00 pm on Monday March 6. Sellers reserve the right to accept a contract prior to the deadline.
Location
State VA
County Fairfax
Zoning 131
Rooms
Basement Walkout Stairs, Full, Partially Finished
Interior
Interior Features Breakfast Area, Ceiling Fan(s), Family Room Off Kitchen, Floor Plan - Traditional, Formal/Separate Dining Room, Walk-in Closet(s), Wood Floors, Other
Hot Water Natural Gas
Heating Forced Air
Cooling Ceiling Fan(s), Central A/C
Flooring Carpet, Hardwood, Other
Fireplaces Number 1
Equipment Built-In Microwave, Oven/Range - Gas, Refrigerator, Icemaker, Dishwasher, Disposal, Dryer - Electric, Exhaust Fan, Extra Refrigerator/Freezer, Humidifier, Washer, Water Heater
Window Features Bay/Bow
Appliance Built-In Microwave, Oven/Range - Gas, Refrigerator, Icemaker, Dishwasher, Disposal, Dryer - Electric, Exhaust Fan, Extra Refrigerator/Freezer, Humidifier, Washer, Water Heater
Heat Source Natural Gas
Laundry Upper Floor
Exterior
Exterior Feature Deck(s), Porch(es)
Garage Garage Door Opener
Garage Spaces 2.0
Fence Wood
Amenities Available Basketball Courts, Common Grounds, Jog/Walk Path, Meeting Room, Party Room, Picnic Area, Pool - Outdoor, Recreational Center, Swimming Pool, Tennis Courts, Tot Lots/Playground, Other
Waterfront N
Water Access N
View Garden/Lawn, Scenic Vista, Trees/Woods
Roof Type Architectural Shingle
Accessibility None
Porch Deck(s), Porch(es)
Road Frontage State
Parking Type Attached Garage, Driveway, Other
Attached Garage 2
Total Parking Spaces 2
Garage Y
Building
Lot Description Landscaping
Story 3
Foundation Concrete Perimeter, Other
Sewer Public Sewer
Water Public
Architectural Style Colonial
Level or Stories 3
Additional Building Above Grade, Below Grade
New Construction N
Schools
Elementary Schools Union Mill
Middle Schools Liberty
High Schools Centreville
School District Fairfax County Public Schools
Others
HOA Fee Include Common Area Maintenance,Management,Pool(s),Recreation Facility,Reserve Funds,Trash
Senior Community No
Tax ID 0652 07 0039
Ownership Fee Simple
SqFt Source Assessor
Acceptable Financing Conventional, Cash, VA, Other
Listing Terms Conventional, Cash, VA, Other
Financing Conventional,Cash,VA,Other
Special Listing Condition Standard
Read Less Info
Want to know what your home might be worth? Contact us for a FREE valuation!

Our team is ready to help you sell your home for the highest possible price ASAP

Bought with Sunita Lal • Century 21 Redwood Realty

"My job is to find and attract mastery-based agents to the office, protect the culture, and make sure everyone is happy! "







