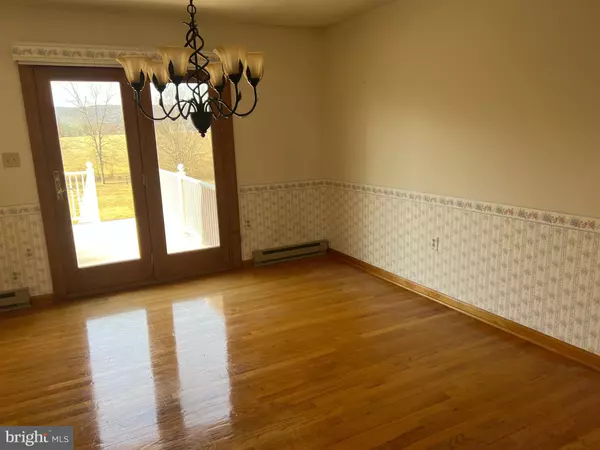$453,600
$410,000
10.6%For more information regarding the value of a property, please contact us for a free consultation.
4 Beds
3 Baths
1,826 SqFt
SOLD DATE : 04/18/2023
Key Details
Sold Price $453,600
Property Type Single Family Home
Sub Type Detached
Listing Status Sold
Purchase Type For Sale
Square Footage 1,826 sqft
Price per Sqft $248
Subdivision Lewisdale Estates
MLS Listing ID MDFR2031246
Sold Date 04/18/23
Style Ranch/Rambler
Bedrooms 4
Full Baths 3
HOA Y/N N
Abv Grd Liv Area 1,826
Originating Board BRIGHT
Year Built 1975
Annual Tax Amount $3,991
Tax Year 2023
Lot Size 1.320 Acres
Acres 1.32
Property Description
Estate Auction Property – March 9th, 2023, 4pm sharp onsite. The list price does not represent the opening or final bid. List price is a guide only. Seller has the right to refuse bid. This 3,378 sq ft brick rancher sits on 1.3 acres in Thurmont, MD. Convenient to route US-15. Features 4 bed, three full bath, central a/c main level, electric baseboard heat, fully finished basement apartment w/ rear entrance, two working fireplaces and attached oversized two-car garage. Handicap accessibility. Home backs to trees, flat yard w/outbuilding, and small creek w/ footbridge.
AGENTS EARN COMM. THIS IS NOT A FORECLOSURE! Selling as is, no negotiations or contingencies. Lic. inspections fine at buyer cost pre-auction for info purposes only. Financing property fine. Close within 45 days. Property subject to 8% Buyer's Premium. SHOW ANYTIME VIA LOCKBOX. Non represented buyers attend open or call for showing
Location
State MD
County Frederick
Zoning RESIDENTIAL
Rooms
Other Rooms Basement
Basement Fully Finished, Interior Access, Outside Entrance, Heated, Sump Pump, Windows, Connecting Stairway, Rear Entrance, Walkout Stairs
Main Level Bedrooms 3
Interior
Interior Features 2nd Kitchen, Ceiling Fan(s), Dining Area, Entry Level Bedroom, Stove - Wood, Water Treat System, Wood Floors, Formal/Separate Dining Room, Skylight(s)
Hot Water Electric
Heating Baseboard - Electric
Cooling Central A/C, Ceiling Fan(s), Window Unit(s)
Flooring Hardwood
Fireplaces Number 2
Fireplaces Type Wood, Brick, Insert, Mantel(s), Stone
Equipment Dishwasher, Dryer - Electric, Refrigerator, Washer, Dryer
Fireplace Y
Window Features Vinyl Clad
Appliance Dishwasher, Dryer - Electric, Refrigerator, Washer, Dryer
Heat Source Electric
Laundry Main Floor, Has Laundry
Exterior
Exterior Feature Deck(s)
Parking Features Inside Access, Garage Door Opener, Garage - Front Entry, Oversized
Garage Spaces 2.0
Water Access Y
View Creek/Stream, Trees/Woods, Pasture
Roof Type Shingle
Accessibility Chairlift, Roll-in Shower, Ramp - Main Level, Mobility Improvements
Porch Deck(s)
Attached Garage 2
Total Parking Spaces 2
Garage Y
Building
Lot Description Stream/Creek
Story 1
Foundation Slab
Sewer Private Septic Tank
Water Well
Architectural Style Ranch/Rambler
Level or Stories 1
Additional Building Above Grade
Structure Type Dry Wall
New Construction N
Schools
School District Frederick County Public Schools
Others
Senior Community No
Tax ID 1120396768
Ownership Fee Simple
SqFt Source Assessor
Special Listing Condition Auction
Read Less Info
Want to know what your home might be worth? Contact us for a FREE valuation!

Our team is ready to help you sell your home for the highest possible price ASAP

Bought with Non Member • Non Subscribing Office
"My job is to find and attract mastery-based agents to the office, protect the culture, and make sure everyone is happy! "







