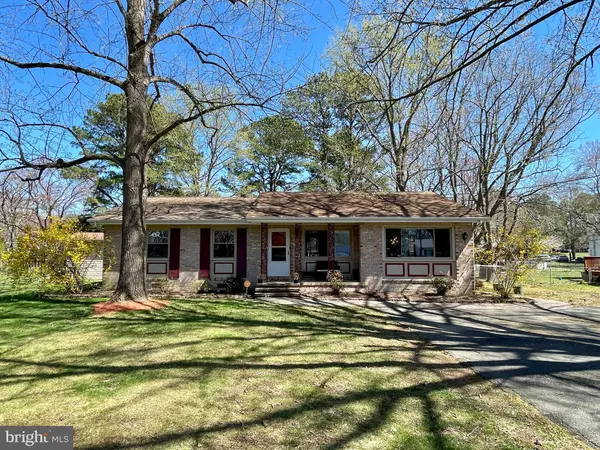$305,000
$290,000
5.2%For more information regarding the value of a property, please contact us for a free consultation.
3 Beds
2 Baths
1,424 SqFt
SOLD DATE : 05/22/2023
Key Details
Sold Price $305,000
Property Type Single Family Home
Sub Type Detached
Listing Status Sold
Purchase Type For Sale
Square Footage 1,424 sqft
Price per Sqft $214
Subdivision Essex South
MLS Listing ID MDSM2012494
Sold Date 05/22/23
Style Ranch/Rambler
Bedrooms 3
Full Baths 2
HOA Y/N N
Abv Grd Liv Area 1,424
Originating Board BRIGHT
Year Built 1969
Annual Tax Amount $1,916
Tax Year 2023
Lot Size 0.344 Acres
Acres 0.34
Property Description
It is our pleasure to present to the market this beautifully renovated ranch home. On the tree lined streets of Essex South, this home is sure to please the most discerning of buyers. Demand for one level living is at an all time high, and this home will not last. Walking into the home’s spacious living-room, you will notice the gleaming original hardwood floors. Reclaimed in a timeless rich dark wood finish, offering both a warm and sophisticated feel. Just past the living room you will enter the heart of the home, a cool toned and tranquil eat-in kitchen. Boasting on-trend grey cabinets, a full suite of stainless steel appliances, and easy to maintain oversized tile floors. For ease-of entertaining, and this truly is an entertainer's home, both the massive dining room, outfitted in a refined black tile with white veining, and party sized deck are conveniently located right off the kitchen. Down the hall you will find a hall bath, and two well-sized secondary bedrooms with the same original hardwoods that meet you at the entry. The last and most private room in the home is the kingsized primary bedroom with an on-suite bath, located on the back of the home for maximum peace and quiet. throughout the home you will find recently installed double-paned windows that flood the home with natural light, and the peace of mind that you aren’t losing energy through old single-panes. Out front, the home presents with a driveway large enough to accommodate at least four cars. A beautifully landscaped front yard with mature trees and attractive flower beds, and the feel of a happy and hearty home. The backyard is already fenced in and with the aforementioned deck, is ready to oblige all the Spring and Summer, outdoor parties and cookouts. Centrally located to PAX river naval base, California, Solomons Island, and Leonard town, there is no store, restaurant, job or event too far. The first open house for this home will be on Saturday the 8th of April from Noon till 2:00PM.
Location
State MD
County Saint Marys
Zoning RNC
Rooms
Main Level Bedrooms 3
Interior
Interior Features Combination Kitchen/Dining, Dining Area, Entry Level Bedroom, Floor Plan - Traditional, Formal/Separate Dining Room, Kitchen - Galley, Kitchen - Gourmet, Kitchen - Table Space, Pantry, Tub Shower, Upgraded Countertops
Hot Water Electric
Heating Heat Pump(s)
Cooling Central A/C
Flooring Hardwood, Ceramic Tile
Equipment Built-In Microwave, Built-In Range, Cooktop, Dishwasher, Disposal, Dryer - Electric, Oven - Wall, Oven/Range - Electric, Range Hood, Stainless Steel Appliances, Washer, Water Heater
Window Features Double Pane
Appliance Built-In Microwave, Built-In Range, Cooktop, Dishwasher, Disposal, Dryer - Electric, Oven - Wall, Oven/Range - Electric, Range Hood, Stainless Steel Appliances, Washer, Water Heater
Heat Source Oil
Exterior
Garage Spaces 4.0
Waterfront N
Water Access N
Roof Type Asphalt,Architectural Shingle
Accessibility None
Parking Type Driveway
Total Parking Spaces 4
Garage N
Building
Story 1
Foundation Crawl Space
Sewer Public Sewer
Water Public
Architectural Style Ranch/Rambler
Level or Stories 1
Additional Building Above Grade, Below Grade
New Construction N
Schools
School District St. Mary'S County Public Schools
Others
Pets Allowed Y
Senior Community No
Tax ID 1908031460
Ownership Fee Simple
SqFt Source Assessor
Acceptable Financing Cash, Conventional, FHA
Listing Terms Cash, Conventional, FHA
Financing Cash,Conventional,FHA
Special Listing Condition Standard
Pets Description Dogs OK, Cats OK
Read Less Info
Want to know what your home might be worth? Contact us for a FREE valuation!

Our team is ready to help you sell your home for the highest possible price ASAP

Bought with Angela T Lucas • EXP Realty, LLC

"My job is to find and attract mastery-based agents to the office, protect the culture, and make sure everyone is happy! "







