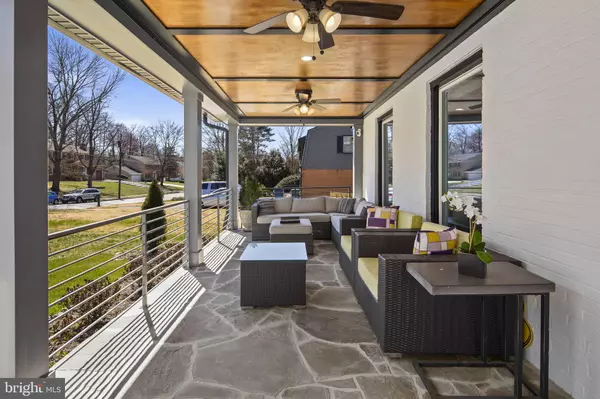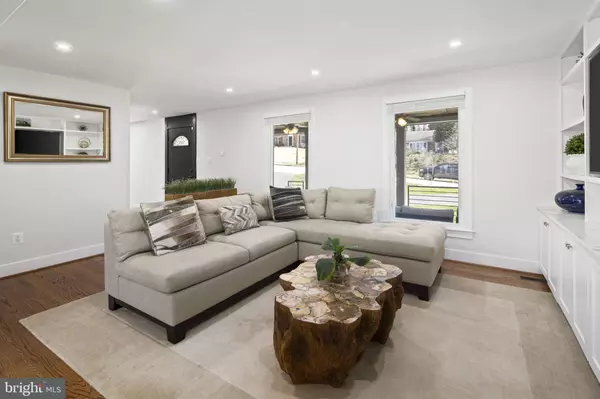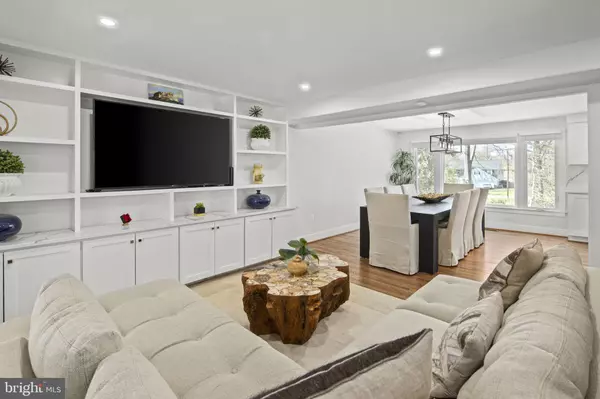$1,149,000
$1,149,000
For more information regarding the value of a property, please contact us for a free consultation.
6 Beds
5 Baths
4,369 SqFt
SOLD DATE : 04/24/2023
Key Details
Sold Price $1,149,000
Property Type Single Family Home
Sub Type Detached
Listing Status Sold
Purchase Type For Sale
Square Footage 4,369 sqft
Price per Sqft $262
Subdivision Mt Vernon Grove
MLS Listing ID VAFX2117442
Sold Date 04/24/23
Style Colonial
Bedrooms 6
Full Baths 4
Half Baths 1
HOA Y/N N
Abv Grd Liv Area 2,800
Originating Board BRIGHT
Year Built 1966
Annual Tax Amount $9,414
Tax Year 2023
Lot Size 0.344 Acres
Acres 0.34
Property Description
Better than new! Totally renovated home on gorgeous lot in premier Mount Vernon location. Home was thoughtfully renovated in 2022 utilizing the highest standards of workmanship and upgraded materials throughout. The result is a true masterpiece that capitalizes on its elevated location and expansive windows and doors to produce an exceptionally bright airy feeling throughout the home. The tone is set by the welcoming front porch that greets you as you approach. Numerous special features include: gorgeous hardwoods floors, 6 bedrooms including 2 luxurious suites, bright white kitchen with quartz countertops and gas cooking, extensive custom lighting throughout, finished lower level with family room, 2 bedrooms, full bath, kitchenette, and conditioned storage room. Full walk out lower level leads to brick patio under 22ft x 18ft deck overlooking level fully fenced rear yard. Ample parking provided by garage and stylish circle driveway. Truly special property where all the work has been done! Just move in and enjoy! Convenient to Mansion House Swim Club, Mount Vernon Estate, Old Town Alexandria, and Washington DC!
Location
State VA
County Fairfax
Zoning 120
Rooms
Basement Connecting Stairway, Daylight, Full, Fully Finished, Interior Access, Walkout Level, Windows, Rear Entrance, Outside Entrance
Interior
Interior Features Ceiling Fan(s), Combination Dining/Living, Floor Plan - Traditional, Recessed Lighting, Store/Office, Walk-in Closet(s), Wood Floors, Primary Bath(s), Built-Ins, Carpet
Hot Water Natural Gas
Cooling Central A/C
Flooring Hardwood, Carpet, Ceramic Tile
Fireplaces Number 3
Equipment Dishwasher, Dryer, Extra Refrigerator/Freezer, Icemaker, Instant Hot Water, Microwave, Oven/Range - Gas, Refrigerator, Stainless Steel Appliances, Washer, Water Heater
Fireplace Y
Appliance Dishwasher, Dryer, Extra Refrigerator/Freezer, Icemaker, Instant Hot Water, Microwave, Oven/Range - Gas, Refrigerator, Stainless Steel Appliances, Washer, Water Heater
Heat Source Natural Gas
Laundry Main Floor
Exterior
Parking Features Garage - Front Entry, Garage Door Opener, Inside Access
Garage Spaces 1.0
Fence Fully
Water Access N
Accessibility None
Attached Garage 1
Total Parking Spaces 1
Garage Y
Building
Story 3
Foundation Block
Sewer Public Sewer
Water Public
Architectural Style Colonial
Level or Stories 3
Additional Building Above Grade, Below Grade
New Construction N
Schools
School District Fairfax County Public Schools
Others
Senior Community No
Tax ID 1104 02G 0162
Ownership Fee Simple
SqFt Source Estimated
Security Features Smoke Detector,Security System,Exterior Cameras
Special Listing Condition Standard
Read Less Info
Want to know what your home might be worth? Contact us for a FREE valuation!

Our team is ready to help you sell your home for the highest possible price ASAP

Bought with Mary Kathleen Shea • Weichert Company of Virginia
"My job is to find and attract mastery-based agents to the office, protect the culture, and make sure everyone is happy! "







