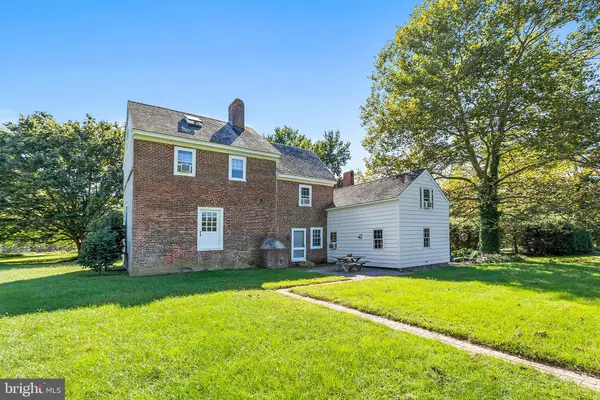$625,000
$735,000
15.0%For more information regarding the value of a property, please contact us for a free consultation.
3 Beds
2 Baths
2,067 SqFt
SOLD DATE : 03/31/2023
Key Details
Sold Price $625,000
Property Type Single Family Home
Sub Type Detached
Listing Status Sold
Purchase Type For Sale
Square Footage 2,067 sqft
Price per Sqft $302
Subdivision Stow Creek Township
MLS Listing ID NJCB2009326
Sold Date 03/31/23
Style Colonial
Bedrooms 3
Full Baths 2
HOA Y/N N
Abv Grd Liv Area 2,067
Originating Board BRIGHT
Year Built 1732
Annual Tax Amount $6,489
Tax Year 2021
Lot Size 80.000 Acres
Acres 80.0
Lot Dimensions 0.00 x 0.00
Property Description
Looking for a property with unobstructed privacy from every corner of your home? Perhaps your winery, nursery, or agricultural business needs the perfect location to reach new heights? Or maybe you're tired of seeing the same "farmhouse" styles in new construction and prefer to have a true historic farmhouse of your own with character and features that will leave your guests stunned with each visit. Let us welcome you to Hospital Farm, formerly known as Bowen House, a c.1732 one-of-a-kind triple gable brick colonial farmhouse on 80 acres in beautiful Stow Creek. The property's name derives from its service as a hospital during the Revolution and its unmatched charm and character will impress even the most discerning buyer, business owner, and local historian alike. The homes interior features three bedrooms, two and a half baths, three breathtaking wood burning fireplaces, period hardware throughout, exposed beams, mixed-width plank wood floors, two staircases, quaint open country kitchen with eat-in and host of one of the fireplaces, butlers pantry, built ins, open library/office on 2nd floor, and a private skylight lit third story bedroom with a secret bonus room you have to see for yourself. The exterior is nothing short of breathtaking... The covered porch with brick patio, English garden with brick walkways loaded with perennials, small barn and storage shed are all 1200 feet from Hospital Rd. 56 acres of the property is undevelopable designated preserved farmland and a perfect location for your growing business or a great additional avenue of income as a homeowner via renting to local farmers. 23 acres are private woods maintained under the forest stewardship program that gives public recognition to the owner as steward of the land and creates the personal satisfaction of managing forest resources for present and future generations. Both the land and forest programs are rewarded with very low yearly taxes which cannot be overlooked. There are just too many features and details to describe and must be seen to believe.
Location
State NJ
County Cumberland
Area Stow Creek Twp (20612)
Zoning A
Rooms
Other Rooms Living Room, Dining Room, Bedroom 2, Bedroom 3, Kitchen, Breakfast Room, Bedroom 1, Office, Bonus Room
Basement Partial, Front Entrance, Outside Entrance, Unfinished
Interior
Interior Features Additional Stairway, Built-Ins, Attic, Chair Railings, Crown Moldings, Curved Staircase, Exposed Beams, Kitchen - Country, Kitchen - Eat-In, Recessed Lighting, Wainscotting, Water Treat System, Wood Floors, Stall Shower, Bar, Butlers Pantry, Dining Area, Kitchen - Galley, Pantry, Skylight(s), Studio, Wet/Dry Bar
Hot Water Oil
Heating Baseboard - Hot Water
Cooling Window Unit(s)
Flooring Wood
Fireplaces Number 3
Fireplaces Type Brick, Mantel(s), Wood
Equipment Cooktop, Dishwasher, Dryer, Oven - Double, Oven - Wall, Refrigerator, Washer, Water Conditioner - Owned
Fireplace Y
Window Features Skylights,Wood Frame
Appliance Cooktop, Dishwasher, Dryer, Oven - Double, Oven - Wall, Refrigerator, Washer, Water Conditioner - Owned
Heat Source Oil
Laundry Basement
Exterior
Exterior Feature Patio(s), Porch(es)
Water Access N
View Garden/Lawn, Pasture, Panoramic, Scenic Vista, Trees/Woods
Roof Type Shake,Wood
Accessibility None
Porch Patio(s), Porch(es)
Garage N
Building
Lot Description Crops Reserved, Front Yard, Landscaping, Partly Wooded, Private, Rear Yard, Rural, Road Frontage, Sloping, Trees/Wooded
Story 3
Foundation Stone
Sewer On Site Septic
Water Well
Architectural Style Colonial
Level or Stories 3
Additional Building Above Grade, Below Grade
Structure Type Plaster Walls,9'+ Ceilings,Wood Ceilings,Paneled Walls,Brick
New Construction N
Schools
Elementary Schools Stow Creek Township School
Middle Schools Stow Creek Township School
High Schools Cumberland Regional
School District Stow Creek Township Public Schools
Others
Senior Community No
Tax ID 12-00013-00028
Ownership Fee Simple
SqFt Source Estimated
Acceptable Financing Conventional, Cash, Other
Horse Property N
Listing Terms Conventional, Cash, Other
Financing Conventional,Cash,Other
Special Listing Condition Standard
Read Less Info
Want to know what your home might be worth? Contact us for a FREE valuation!

Our team is ready to help you sell your home for the highest possible price ASAP

Bought with Andon J George • Elfant Wissahickon-Mt Airy
"My job is to find and attract mastery-based agents to the office, protect the culture, and make sure everyone is happy! "







