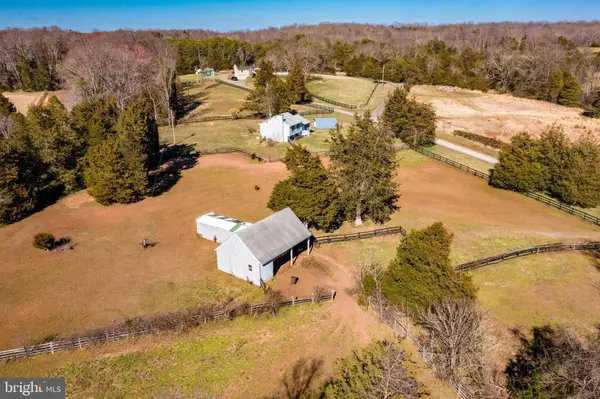$525,000
$535,000
1.9%For more information regarding the value of a property, please contact us for a free consultation.
3 Beds
2 Baths
1,728 SqFt
SOLD DATE : 04/26/2023
Key Details
Sold Price $525,000
Property Type Single Family Home
Sub Type Detached
Listing Status Sold
Purchase Type For Sale
Square Footage 1,728 sqft
Price per Sqft $303
Subdivision None Available
MLS Listing ID VAFQ2007688
Sold Date 04/26/23
Style Split Level
Bedrooms 3
Full Baths 2
HOA Y/N N
Abv Grd Liv Area 1,152
Originating Board BRIGHT
Year Built 1987
Annual Tax Amount $3,675
Tax Year 2022
Lot Size 4.980 Acres
Acres 4.98
Property Description
Almost 5 acres with 2 horse stables and endless potential! This acreage is fully fenced and cleared with space for you to bring your vision! Walk in the front door to the main level that hosts the living room, and eat in kitchen providing great cabinet space, lots of natural light and beautiful views to the large deck - perfect for indoor/outdoor living. Upstairs has three good sized bedrooms and two full bathrooms. The lower level offers an additional family room with wood burning fireplace and tons of storage.
UPDATES: interior paint 2023, deck painted 2023, HVAC, heat pump (2021), well pump (2017) and exterior doors (2021)
Located right off Dumfries Road for quick access to Route 29, 15 and 66.
Location
State VA
County Fauquier
Zoning RA
Rooms
Other Rooms Living Room, Dining Room, Primary Bedroom, Bedroom 2, Bedroom 3, Kitchen, Family Room
Basement Partial, Partially Finished
Interior
Interior Features Dining Area, Primary Bath(s), Ceiling Fan(s)
Hot Water Electric
Heating Heat Pump(s)
Cooling Ceiling Fan(s)
Flooring Carpet
Fireplaces Number 1
Fireplaces Type Fireplace - Glass Doors
Equipment Dishwasher, Disposal, Dryer, Exhaust Fan, Oven/Range - Electric, Refrigerator, Washer, Stove, Icemaker
Fireplace Y
Window Features Double Pane
Appliance Dishwasher, Disposal, Dryer, Exhaust Fan, Oven/Range - Electric, Refrigerator, Washer, Stove, Icemaker
Heat Source Electric
Laundry Basement
Exterior
Exterior Feature Deck(s)
Garage Spaces 1.0
Carport Spaces 1
Fence Partially
Waterfront N
Water Access N
View Pasture
Roof Type Architectural Shingle
Street Surface Gravel
Accessibility None
Porch Deck(s)
Road Frontage Private, Road Maintenance Agreement
Parking Type Detached Carport, Driveway
Total Parking Spaces 1
Garage N
Building
Lot Description Cleared
Story 3
Foundation Slab
Sewer On Site Septic
Water Well
Architectural Style Split Level
Level or Stories 3
Additional Building Above Grade, Below Grade
New Construction N
Schools
Elementary Schools H.M. Pearson
Middle Schools Auburn
High Schools Kettle Run
School District Fauquier County Public Schools
Others
Pets Allowed Y
Senior Community No
Tax ID 7914-43-3206
Ownership Fee Simple
SqFt Source Assessor
Acceptable Financing Conventional, Cash, VA, FHA
Horse Property Y
Horse Feature Horses Allowed, Stable(s)
Listing Terms Conventional, Cash, VA, FHA
Financing Conventional,Cash,VA,FHA
Special Listing Condition Standard
Pets Description No Pet Restrictions
Read Less Info
Want to know what your home might be worth? Contact us for a FREE valuation!

Our team is ready to help you sell your home for the highest possible price ASAP

Bought with Glen L Baird • VirginiaMLS.com Realty

"My job is to find and attract mastery-based agents to the office, protect the culture, and make sure everyone is happy! "







