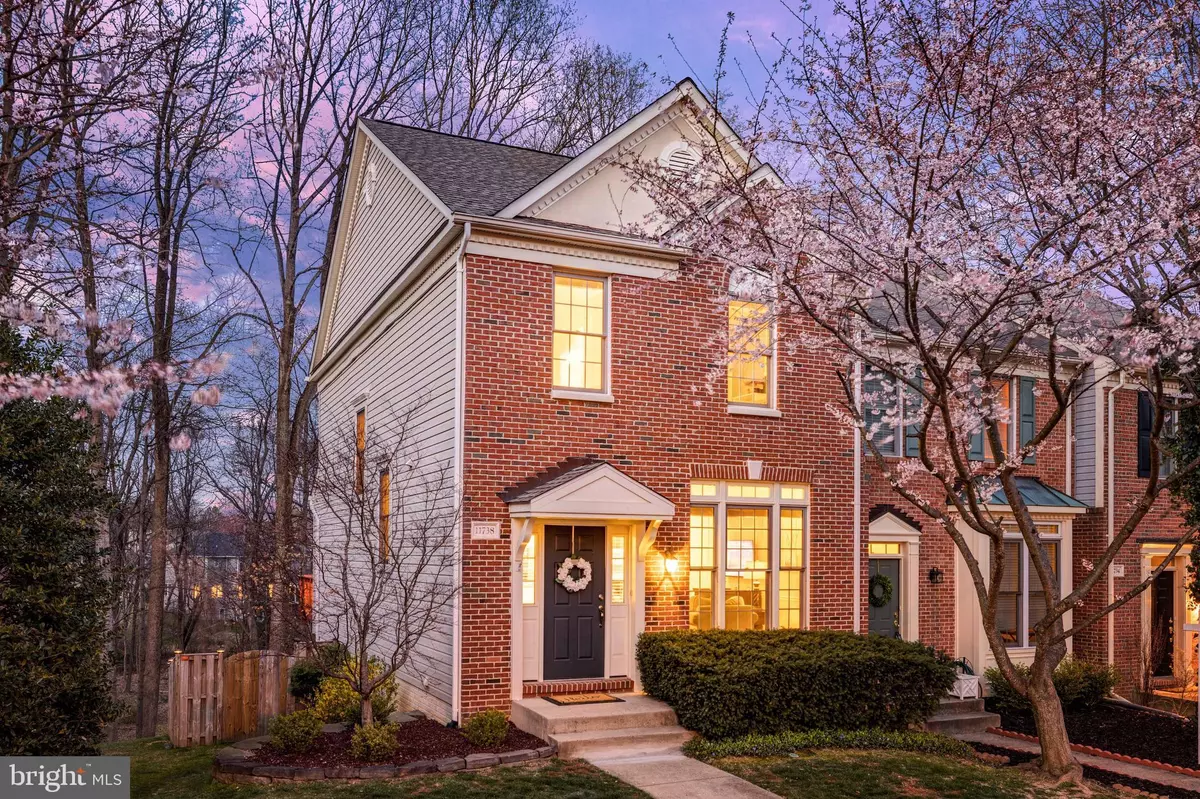$670,000
$670,000
For more information regarding the value of a property, please contact us for a free consultation.
3 Beds
4 Baths
2,110 SqFt
SOLD DATE : 04/27/2023
Key Details
Sold Price $670,000
Property Type Townhouse
Sub Type End of Row/Townhouse
Listing Status Sold
Purchase Type For Sale
Square Footage 2,110 sqft
Price per Sqft $317
Subdivision Penderbrook
MLS Listing ID VAFX2118870
Sold Date 04/27/23
Style Colonial
Bedrooms 3
Full Baths 3
Half Baths 1
HOA Fees $93/qua
HOA Y/N Y
Abv Grd Liv Area 1,660
Originating Board BRIGHT
Year Built 1996
Annual Tax Amount $7,030
Tax Year 2023
Lot Size 2,102 Sqft
Acres 0.05
Property Description
Penderbrook townhomes don't get much better than this. 3 bed/ 3 full and 1 half baths, 2 assigned parking spaces, newly renovated kitchen, backs to trees, main level hardwoods, and a community filled with amenities. The white kitchen will delight you with sparkling quartz countertops, gas cooktop, double ovens, and a peekaboo window to keep you connected to the oversized family room complete with cozy fireplace. If entertaining is your jam, then you will love how the island becomes the focal point and flows effortlessly into the dining space and sun room areas ensuring everyone is in the mix. Ascend to the upstairs and find an oversized primary bedroom with vaulted ceilings, sitting area, walk in closet, and a primary bath with soaking tub and separate shower. Two secondary bedrooms share a well appointed hall bath. The lower level is great for game day or watching movies, with space for a huge sectional, giant tv, and if you're feeling a little extra, hop on the Peloton and then refresh in the full bath. This area also features a bumpout and a large den space perfect for work from home or overnight guest suite. Lower level features access to the rear yard with patio, deck, and backing to trees. Roof 2019, Hot Water Heater 2017, Appliances 2018-2022, Dryer 2023, Washer 2020, Gas fireplace 2022, renovated kitchen 2022. You better run, don't walk and book an appt today. The sought-after community offers an 18-hole golf course, Penderbrook pool, tennis & basketball courts, fitness center, club house and restaurant! This great location offers easy access to Fairfax County Parkway & I-66. You'll also find restaurants, theaters and an abundance of stores within minutes.
Location
State VA
County Fairfax
Zoning 308
Rooms
Basement Walkout Level, Fully Finished
Interior
Interior Features Breakfast Area, Ceiling Fan(s), Family Room Off Kitchen, Floor Plan - Traditional, Kitchen - Island, Kitchen - Gourmet, Primary Bath(s), Upgraded Countertops, Walk-in Closet(s), Window Treatments, Wood Floors
Hot Water Natural Gas
Heating Central
Cooling Central A/C
Flooring Carpet, Ceramic Tile, Hardwood
Fireplaces Number 1
Fireplaces Type Gas/Propane, Mantel(s)
Equipment Cooktop, Dishwasher, Disposal, Dryer - Front Loading, Oven - Double, Oven - Wall, Refrigerator, Stainless Steel Appliances, Washer - Front Loading
Furnishings No
Fireplace Y
Appliance Cooktop, Dishwasher, Disposal, Dryer - Front Loading, Oven - Double, Oven - Wall, Refrigerator, Stainless Steel Appliances, Washer - Front Loading
Heat Source Natural Gas
Laundry Lower Floor, Dryer In Unit, Washer In Unit
Exterior
Exterior Feature Deck(s), Patio(s)
Garage Spaces 2.0
Parking On Site 2
Fence Fully
Amenities Available Basketball Courts, Club House, Community Center, Fitness Center, Golf Course Membership Available, Jog/Walk Path, Lake, Pool - Outdoor, Tot Lots/Playground, Tennis Courts
Water Access N
View Trees/Woods
Accessibility None
Porch Deck(s), Patio(s)
Total Parking Spaces 2
Garage N
Building
Lot Description Backs to Trees
Story 3
Foundation Slab
Sewer Public Sewer
Water Public
Architectural Style Colonial
Level or Stories 3
Additional Building Above Grade, Below Grade
New Construction N
Schools
Elementary Schools Waples Mill
Middle Schools Franklin
High Schools Oakton
School District Fairfax County Public Schools
Others
Pets Allowed Y
HOA Fee Include Trash,Snow Removal
Senior Community No
Tax ID 0464 11 1120
Ownership Fee Simple
SqFt Source Assessor
Acceptable Financing Cash, Conventional, FHA, VA
Listing Terms Cash, Conventional, FHA, VA
Financing Cash,Conventional,FHA,VA
Special Listing Condition Standard
Pets Allowed No Pet Restrictions
Read Less Info
Want to know what your home might be worth? Contact us for a FREE valuation!

Our team is ready to help you sell your home for the highest possible price ASAP

Bought with Nikki Lagouros • Berkshire Hathaway HomeServices PenFed Realty
"My job is to find and attract mastery-based agents to the office, protect the culture, and make sure everyone is happy! "



