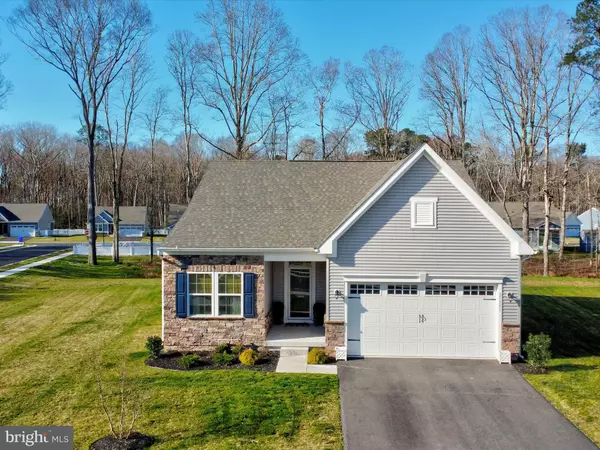$499,900
$499,900
For more information regarding the value of a property, please contact us for a free consultation.
4 Beds
3 Baths
1,920 SqFt
SOLD DATE : 04/28/2023
Key Details
Sold Price $499,900
Property Type Single Family Home
Sub Type Detached
Listing Status Sold
Purchase Type For Sale
Square Footage 1,920 sqft
Price per Sqft $260
Subdivision Fox Haven
MLS Listing ID DESU2038680
Sold Date 04/28/23
Style Coastal
Bedrooms 4
Full Baths 3
HOA Fees $75/ann
HOA Y/N Y
Abv Grd Liv Area 1,920
Originating Board BRIGHT
Year Built 2020
Annual Tax Amount $1,022
Tax Year 2022
Lot Size 9,583 Sqft
Acres 0.22
Lot Dimensions 100.00 x 100.00
Property Description
Welcome to your Delaware Beach home located in the desirable community of Fox Haven. 35001 Reynard Way is an adorable, lovingly cared for well decorated home is located just minutes to Bethany Beach, Fenwick Island and Ocean City, MD- Close to restaurants, shopping, golf and entertainment! This better than new(built in 2020) first floor living 4 bed, 3 full bath Coastal home has upgrades galore and is simply beautiful. As you enter into the foyer of this impressive home you will truly be captivated by the custom moulding, designer wallpaper and LVP flooring which runs throughout all living spaces. To the left- there are 2 well decorated bedrooms and a full bath with a tub/shower- such a great set up- offering your guest their own space- separated nicely from the primary bedroom for additional privacy. As you continue straight down the hall from the foyer, you will enter into an amazing great room- the kitchen boasts white cabinetry, quartz countertops, stainless steel appliances, a breakfast bar, pantry and dining space. Off the kitchen-family and friends will surely enjoy the sundeck and paved patio which overlook nature not neighbors! This large corner lot offers ample room for entertaining. The great room also boasts a living area with a cozy fireplace as it focal point- so peaceful and calming. Also on the first level-the primary bedroom with a private ensuite bath, double vanity, stall shower and a huge walk in closet, a full size laundry room, a 2 car garage with additional storage and an outdoor shower for sandy feet. For those who prefer even more privacy, the second level offers a large loft area- perfect place for a home office or Rec room- another full bath with a tub/shower, a 4th bedroom and a large storage closet. The community of Fox Haven has low HOA fees- only $900 annually offering its residents, a community/fitness center, 2 pools and even a recreational vehicle lot for storing your boat or camper! 35001 Reynard Way- Welcome to your Delaware Beach Home:)
Location
State DE
County Sussex
Area Baltimore Hundred (31001)
Zoning GR
Rooms
Other Rooms Primary Bedroom, Bedroom 2, Bedroom 3, Bedroom 4, Kitchen, Foyer, Great Room, Laundry, Loft, Storage Room, Primary Bathroom, Full Bath
Main Level Bedrooms 3
Interior
Interior Features Ceiling Fan(s), Carpet, Crown Moldings, Dining Area, Entry Level Bedroom, Floor Plan - Open, Kitchen - Island, Primary Bath(s), Stall Shower, Tub Shower, Walk-in Closet(s), Window Treatments
Hot Water Electric
Heating Heat Pump(s)
Cooling Central A/C
Flooring Luxury Vinyl Plank, Carpet
Fireplaces Number 1
Fireplaces Type Gas/Propane
Equipment Oven - Single, Range Hood, Refrigerator, Icemaker, Dishwasher, Disposal, Dryer, Washer, Microwave, Water Heater
Furnishings No
Fireplace Y
Window Features Screens
Appliance Oven - Single, Range Hood, Refrigerator, Icemaker, Dishwasher, Disposal, Dryer, Washer, Microwave, Water Heater
Heat Source Electric
Laundry Main Floor, Has Laundry
Exterior
Exterior Feature Deck(s), Patio(s)
Parking Features Garage - Front Entry, Garage Door Opener
Garage Spaces 6.0
Utilities Available Propane, Under Ground
Amenities Available Club House, Fitness Center, Pool - Outdoor, Swimming Pool
Water Access N
View Trees/Woods
Roof Type Architectural Shingle
Accessibility Level Entry - Main
Porch Deck(s), Patio(s)
Road Frontage Private
Attached Garage 2
Total Parking Spaces 6
Garage Y
Building
Lot Description Backs to Trees, Corner, Cleared
Story 2
Foundation Block, Crawl Space
Sewer Public Sewer
Water Public
Architectural Style Coastal
Level or Stories 2
Additional Building Above Grade, Below Grade
Structure Type 9'+ Ceilings,Dry Wall
New Construction N
Schools
Elementary Schools Phillip C. Showell
Middle Schools Selbyville
High Schools Indian River
School District Indian River
Others
Pets Allowed Y
HOA Fee Include Common Area Maintenance,Management,Pool(s),Reserve Funds,Snow Removal
Senior Community No
Tax ID 533-11.00-687.00
Ownership Fee Simple
SqFt Source Assessor
Acceptable Financing Cash, Conventional
Listing Terms Cash, Conventional
Financing Cash,Conventional
Special Listing Condition Standard
Pets Allowed No Pet Restrictions
Read Less Info
Want to know what your home might be worth? Contact us for a FREE valuation!

Our team is ready to help you sell your home for the highest possible price ASAP

Bought with Lauren W. Bunting • Keller Williams Realty Delmarva
"My job is to find and attract mastery-based agents to the office, protect the culture, and make sure everyone is happy! "







