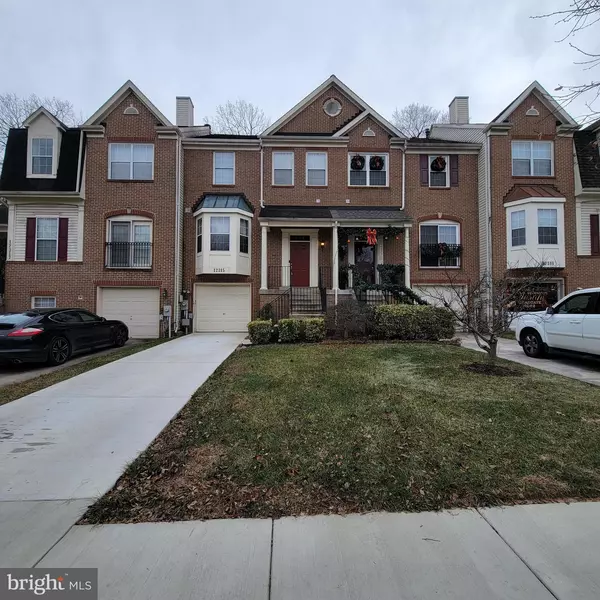$430,000
$435,000
1.1%For more information regarding the value of a property, please contact us for a free consultation.
3 Beds
4 Baths
1,554 SqFt
SOLD DATE : 04/28/2023
Key Details
Sold Price $430,000
Property Type Townhouse
Sub Type Interior Row/Townhouse
Listing Status Sold
Purchase Type For Sale
Square Footage 1,554 sqft
Price per Sqft $276
Subdivision Northridge
MLS Listing ID MDPG2068936
Sold Date 04/28/23
Style Colonial
Bedrooms 3
Full Baths 2
Half Baths 2
HOA Fees $40/mo
HOA Y/N Y
Abv Grd Liv Area 1,554
Originating Board BRIGHT
Year Built 1995
Annual Tax Amount $5,397
Tax Year 2023
Lot Size 2,420 Sqft
Acres 0.06
Property Description
Second to end unit townhouse with 3 bedrooms and 2 & 2 half baths with one car garage. Driveway is long enough to part two additional cars. Master bedroom and bathroom with garden tub, shower and large closet. The two other bedrooms have decent size closets and share the hall bath. Top floor has carpet. Kitchen has bay window; combo dining and living rooms with laminated floors. The basement is fully finished with a half bath. Lots of room to hangout and make it a cozy area. This property is close to Bowie State University, Greenbelt, Laurel, Beltsville and minutes from beltway. This is the only townhouse on the market in Northridge subdivision as of 1/30. This property will not last on the market long. Make it your home before spring. This subdivision has many amenities like, Soccer/Football field, tennis, two swimming pools, a panic area, and many play areas for the kids. This is a family-oriented development. Come make memories with your family. Property is being convey "As Is".
Location
State MD
County Prince Georges
Zoning LCD
Rooms
Basement Other, Daylight, Full, Fully Finished, Garage Access, Heated, Full, Outside Entrance, Rear Entrance, Walkout Level, Windows
Interior
Interior Features Dining Area
Hot Water Natural Gas
Heating Forced Air
Cooling Central A/C
Equipment Dishwasher, Disposal, Dryer, Oven/Range - Electric, Refrigerator, Washer, Water Heater
Fireplace N
Appliance Dishwasher, Disposal, Dryer, Oven/Range - Electric, Refrigerator, Washer, Water Heater
Heat Source Natural Gas
Laundry Lower Floor, Washer In Unit, Dryer In Unit
Exterior
Garage Garage - Front Entry, Garage Door Opener
Garage Spaces 1.0
Utilities Available Cable TV Available, Electric Available, Cable TV
Amenities Available Club House, Community Center, Common Grounds, Picnic Area, Pool - Outdoor, Soccer Field, Swimming Pool, Tennis Courts, Tot Lots/Playground
Waterfront N
Water Access N
Accessibility None
Parking Type Attached Garage
Attached Garage 1
Total Parking Spaces 1
Garage Y
Building
Story 3
Foundation Permanent
Sewer Public Septic, Public Sewer
Water Public
Architectural Style Colonial
Level or Stories 3
Additional Building Above Grade, Below Grade
New Construction N
Schools
School District Prince George'S County Public Schools
Others
HOA Fee Include Common Area Maintenance,Management,Pool(s),Recreation Facility,Snow Removal,Trash
Senior Community No
Tax ID 17142812816
Ownership Fee Simple
SqFt Source Assessor
Acceptable Financing Conventional, Cash, FHA
Listing Terms Conventional, Cash, FHA
Financing Conventional,Cash,FHA
Special Listing Condition Standard
Read Less Info
Want to know what your home might be worth? Contact us for a FREE valuation!

Our team is ready to help you sell your home for the highest possible price ASAP

Bought with Frances T McGlaughlin • RE/MAX Realty Services

"My job is to find and attract mastery-based agents to the office, protect the culture, and make sure everyone is happy! "







