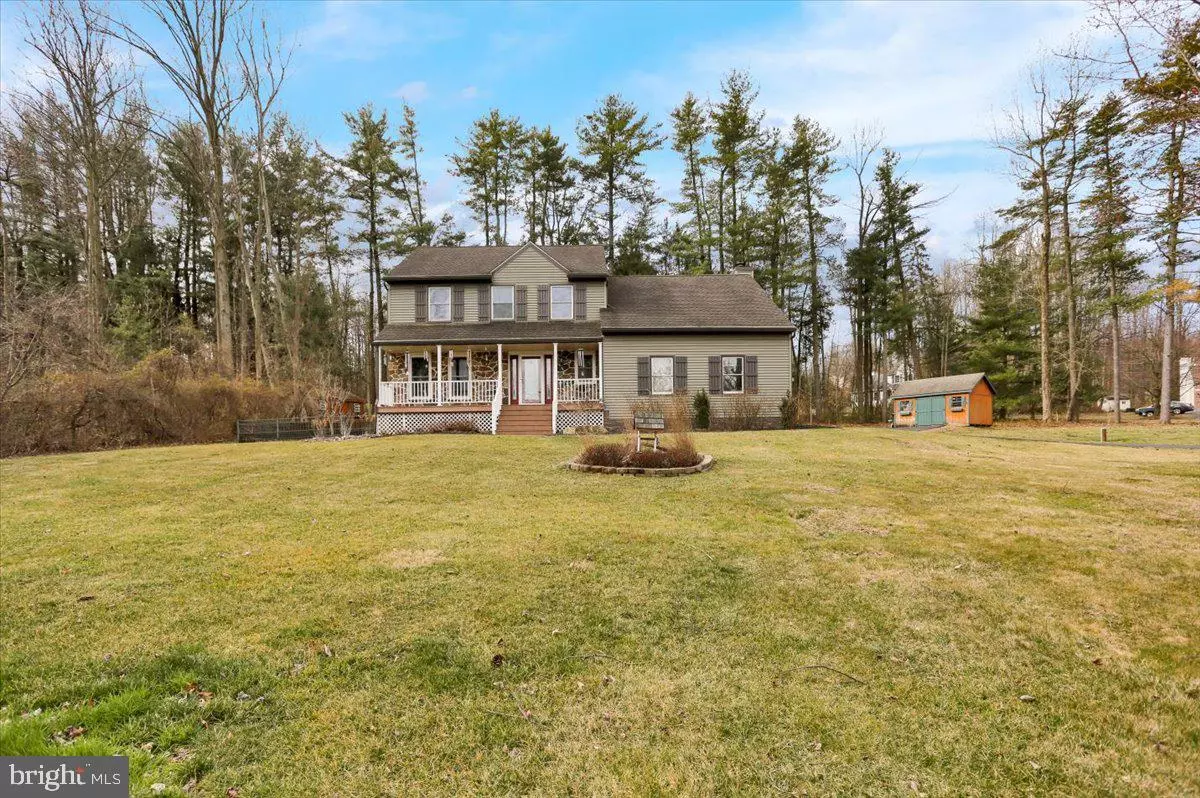$468,000
$475,000
1.5%For more information regarding the value of a property, please contact us for a free consultation.
4 Beds
4 Baths
4,530 SqFt
SOLD DATE : 05/03/2023
Key Details
Sold Price $468,000
Property Type Single Family Home
Sub Type Detached
Listing Status Sold
Purchase Type For Sale
Square Footage 4,530 sqft
Price per Sqft $103
Subdivision Mansion View Estat
MLS Listing ID PABK2027366
Sold Date 05/03/23
Style Traditional
Bedrooms 4
Full Baths 2
Half Baths 2
HOA Y/N N
Abv Grd Liv Area 3,630
Originating Board BRIGHT
Year Built 1993
Annual Tax Amount $8,158
Tax Year 2023
Lot Size 1.620 Acres
Acres 1.62
Lot Dimensions 0.00 x 0.00
Property Description
This well-maintained home sits on a private, partially wooded 1.62 acre lot in the Mansion View Estates subdivision of Robeson Township. The front door opens to the foyer with a formal living room situated to the left. Straight through the foyer, you will find the custom kitchen with stainless steel appliances, ample cabinet space and large island that can comfortably seat five people. The beautiful kitchen is open to the family room complete with gas fireplace and door out to a cozy, light filled four season room. The openness and flow make this a great entertaining space. Also, off of the kitchen is the formal dining room perfect for large gatherings and everyday meals. The mud room / laundry room situated off of the garage and a powder room complete the first floor. The second floor is complete with four large bedrooms, each with plenty of closet space, two full, updated bathrooms and luxury vinyl plank flooring. The primary suite has a walk-in closet and custom bathroom with a stall shower and dual vanity. There is also a second bedroom with large, custom walk-in closets. The basement contains approximately 900 SF of finished space and a powder room providing tons of extra space that can serve many purposes. Additionally, you will find the gas, tankless hot water heater, gas furnace and brand new water treatment system in the basement. Lastly, this large, corner lot provides privacy and tons of yard to enjoy, along with a large front porch to relax on, the four season room which opens to a large patio great for relaxing, entertaining or outdoor dining, a fenced in side yard and two storage sheds. Don’t miss this one…schedule your private showing today!
Location
State PA
County Berks
Area Robeson Twp (10273)
Zoning RESIDENTAL
Rooms
Other Rooms Living Room, Dining Room, Bedroom 2, Bedroom 3, Bedroom 4, Kitchen, Family Room, Bedroom 1, Full Bath, Half Bath
Basement Full, Fully Finished, Sump Pump
Interior
Interior Features Carpet, Ceiling Fan(s), Combination Kitchen/Living, Crown Moldings, Dining Area, Family Room Off Kitchen, Formal/Separate Dining Room, Kitchen - Gourmet, Kitchen - Island, Primary Bath(s), Soaking Tub, Stall Shower, Tub Shower, Upgraded Countertops, Walk-in Closet(s), Water Treat System, Window Treatments
Hot Water Natural Gas, Tankless
Heating Forced Air
Cooling Central A/C
Flooring Carpet, Ceramic Tile, Luxury Vinyl Plank
Fireplaces Number 1
Fireplaces Type Gas/Propane
Equipment Built-In Microwave, Built-In Range, Washer, Dishwasher, Dryer - Electric, Stainless Steel Appliances
Fireplace Y
Appliance Built-In Microwave, Built-In Range, Washer, Dishwasher, Dryer - Electric, Stainless Steel Appliances
Heat Source Natural Gas
Laundry Has Laundry, Main Floor
Exterior
Exterior Feature Enclosed, Patio(s), Porch(es)
Garage Garage - Side Entry, Garage Door Opener, Inside Access
Garage Spaces 12.0
Fence Aluminum, Partially
Utilities Available Cable TV Available, Electric Available, Natural Gas Available, Phone Available, Under Ground
Waterfront N
Water Access N
Roof Type Shingle
Street Surface Paved
Accessibility None
Porch Enclosed, Patio(s), Porch(es)
Road Frontage Boro/Township
Parking Type Attached Garage, Driveway
Attached Garage 2
Total Parking Spaces 12
Garage Y
Building
Lot Description Backs to Trees, Corner, Front Yard, Landscaping, Level, Rear Yard, Road Frontage, SideYard(s), Trees/Wooded
Story 2
Foundation Concrete Perimeter
Sewer Grinder Pump, Private Sewer, On Site Septic
Water Well, Private
Architectural Style Traditional
Level or Stories 2
Additional Building Above Grade, Below Grade
New Construction N
Schools
School District Twin Valley
Others
Senior Community No
Tax ID 73-5334-20-81-1559
Ownership Fee Simple
SqFt Source Assessor
Acceptable Financing Cash, Conventional, FHA, USDA, VA
Listing Terms Cash, Conventional, FHA, USDA, VA
Financing Cash,Conventional,FHA,USDA,VA
Special Listing Condition Standard
Read Less Info
Want to know what your home might be worth? Contact us for a FREE valuation!

Our team is ready to help you sell your home for the highest possible price ASAP

Bought with Carol Elizabeth Clark • Keller Williams Realty Group

"My job is to find and attract mastery-based agents to the office, protect the culture, and make sure everyone is happy! "







