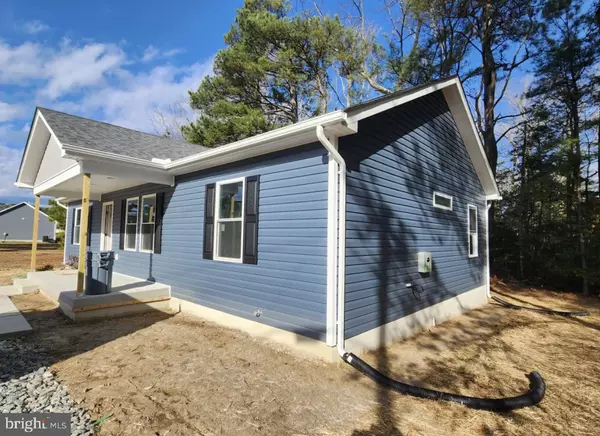$252,900
$252,900
For more information regarding the value of a property, please contact us for a free consultation.
3 Beds
2 Baths
1,344 SqFt
SOLD DATE : 04/21/2023
Key Details
Sold Price $252,900
Property Type Single Family Home
Sub Type Detached
Listing Status Sold
Purchase Type For Sale
Square Footage 1,344 sqft
Price per Sqft $188
Subdivision Glebe Harbor
MLS Listing ID VAWE2003786
Sold Date 04/21/23
Style Ranch/Rambler
Bedrooms 3
Full Baths 2
HOA Fees $16/ann
HOA Y/N Y
Abv Grd Liv Area 1,344
Originating Board BRIGHT
Year Built 2023
Annual Tax Amount $855
Tax Year 2023
Lot Size 0.350 Acres
Acres 0.35
Property Description
Brand New Construction 2023. One level living at its finest...3 Bedrooms and 2 Bathrooms with a great layout. Boasting an array of sleek finishes and a thoughtful open plan layout, this immaculate new construction is the paradigm of Northern Neck Living. Features of this 1,344 sq/ft home include wide plank LVP floors, huge windows that let in a lot of great sunlight. Beyond a functional entry way space, the home flows into a luminous concept living, dining and kitchen area that offer vaulted ceilings. The kitchen is eqiupped with white/gray countertops with a back splash, 42 inch white shaker cabinets with stainless steel hardware a suite of stainless steel appliances from Whirlpool. The primary bedroom sits just off the living area and has a large walk in closet. The bathroom has ceramic tile walls in the shower areas. LVP flooring flowing in and Moen stainless steel fixtures. The Willow model is a brand new design created exclusively for the Glebe Harbour community. It is less than a few blocks from all the amenities the clubhouse has to offer. Several parks and a playground, several nearby beaches and a boat ramp. Don't miss out on this amazing home. Builder is throwing in a bonus 10 x 16 rear deck with stairs. Make an apt today!
Location
State VA
County Westmoreland
Zoning R1
Rooms
Main Level Bedrooms 3
Interior
Hot Water Electric
Heating Forced Air
Cooling Central A/C, Ceiling Fan(s)
Furnishings No
Fireplace N
Heat Source Electric
Laundry Hookup, Main Floor
Exterior
Amenities Available Beach, Boat Ramp, Club House, Common Grounds, Pool - Outdoor, Pier/Dock
Waterfront N
Water Access N
Accessibility None
Road Frontage Public
Parking Type Driveway, On Street
Garage N
Building
Story 1
Foundation Crawl Space
Sewer Public Sewer
Water Public
Architectural Style Ranch/Rambler
Level or Stories 1
Additional Building Above Grade
New Construction Y
Schools
School District Westmoreland County Public Schools
Others
Senior Community No
Tax ID 26K1-1-60
Ownership Fee Simple
SqFt Source Estimated
Horse Property N
Special Listing Condition Standard
Read Less Info
Want to know what your home might be worth? Contact us for a FREE valuation!

Our team is ready to help you sell your home for the highest possible price ASAP

Bought with Christina Honaker • Long & Foster Real Estate, Inc.

"My job is to find and attract mastery-based agents to the office, protect the culture, and make sure everyone is happy! "







