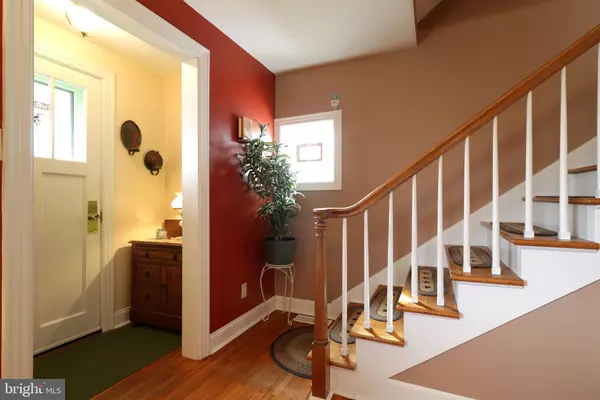$245,000
$239,900
2.1%For more information regarding the value of a property, please contact us for a free consultation.
3 Beds
1 Bath
1,753 SqFt
SOLD DATE : 05/05/2023
Key Details
Sold Price $245,000
Property Type Single Family Home
Sub Type Detached
Listing Status Sold
Purchase Type For Sale
Square Footage 1,753 sqft
Price per Sqft $139
Subdivision Bellefonte Borough
MLS Listing ID PACE2505580
Sold Date 05/05/23
Style Traditional
Bedrooms 3
Full Baths 1
HOA Y/N N
Abv Grd Liv Area 1,123
Originating Board BRIGHT
Year Built 1948
Annual Tax Amount $2,150
Tax Year 2022
Lot Size 5,663 Sqft
Acres 0.13
Property Description
Home Looking for Owner - Don't miss out on this lovingly updated Bellefonte 1.5 story home with off street parking, a 1-car garage, raised garden beds in the backyard, and a finished basement space! Other updates include newer 200 amp electrical service, PECs plumbing, natural gas heating with extra manifold, new roof & ridge vent, newer water heater, and a new insulation in the attic. From entry at the front of the house, you'll follow the lavender-lined walkway to the covered front porch with room for seating and a vibrant door to welcome you into the home. The living room with hardwood floors has a ton of natural light and flows seamlessly into the dining room and large kitchen with lots of storage and counter space. Quick access from the kitchen to the rear porch means that you have the perfect space to cook, dine, and entertain indoors & out. A pathway from the porch leads all the way to the back of the yard, to the detached 1-car garage, and additional, off-street parking. Back inside, the main level of the house also has a bedroom and a fully remodeled bathroom - including new tub, flor, toilet, vanity, and storage space! Head upstairs to a large bedroom, with finished cubby space being used as a playroom and unfinished attic space for extra storage. The lower level boasts a large rec room with unfinished ceilings, natural gas heating, lined chimney not currently being used, and room to hang out and entertain. Also, on this lower level is a bedroom with closet - making 3 bedrooms total, and an unfinished laundry area with walkout door, sink, shower, and open space to make a 2nd full bathroom in the future. Outside is a gardeners' oasis with flower and garden beds and trees and plants just waiting for Spring to bloom. All this, and it's close to grocery shopping, downtown restaurants, and has easy access to I99 and I80 for any commute or travel. Showings start on Friday - schedule a showing to see this home for yourself!
Location
State PA
County Centre
Area Bellefonte Boro (16432)
Zoning R-1
Rooms
Other Rooms Living Room, Dining Room, Bedroom 2, Bedroom 3, Kitchen, Bedroom 1, Laundry, Recreation Room, Bonus Room, Full Bath
Basement Full, Partially Finished
Main Level Bedrooms 1
Interior
Interior Features Formal/Separate Dining Room
Hot Water Electric
Heating Baseboard - Electric, Wall Unit
Cooling Window Unit(s)
Flooring Hardwood, Laminate Plank
Equipment Oven/Range - Electric
Fireplace N
Appliance Oven/Range - Electric
Heat Source Electric, Natural Gas
Exterior
Exterior Feature Porch(es)
Garage Garage - Rear Entry
Garage Spaces 3.0
Waterfront N
Water Access N
Roof Type Shingle
Street Surface Paved
Accessibility None
Porch Porch(es)
Road Frontage Boro/Township
Parking Type Detached Garage, Off Street
Total Parking Spaces 3
Garage Y
Building
Story 1.5
Foundation Block
Sewer Public Sewer
Water Public
Architectural Style Traditional
Level or Stories 1.5
Additional Building Above Grade, Below Grade
New Construction N
Schools
Elementary Schools Bellefonte
Middle Schools Bellefonte Area
High Schools Bellefonte Area
School District Bellefonte Area
Others
Senior Community No
Tax ID 32-203-,061-,0000-
Ownership Fee Simple
SqFt Source Assessor
Acceptable Financing Cash, Conventional, FHA, VA, USDA
Listing Terms Cash, Conventional, FHA, VA, USDA
Financing Cash,Conventional,FHA,VA,USDA
Special Listing Condition Standard
Read Less Info
Want to know what your home might be worth? Contact us for a FREE valuation!

Our team is ready to help you sell your home for the highest possible price ASAP

Bought with Mckenzie Millward • RE/MAX Centre Realty

"My job is to find and attract mastery-based agents to the office, protect the culture, and make sure everyone is happy! "







