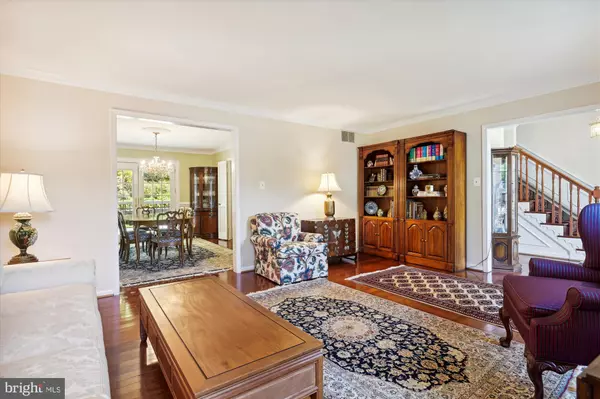$960,000
$960,000
For more information regarding the value of a property, please contact us for a free consultation.
5 Beds
3 Baths
2,946 SqFt
SOLD DATE : 05/08/2023
Key Details
Sold Price $960,000
Property Type Single Family Home
Sub Type Detached
Listing Status Sold
Purchase Type For Sale
Square Footage 2,946 sqft
Price per Sqft $325
Subdivision None Available
MLS Listing ID VAFX2119928
Sold Date 05/08/23
Style Colonial
Bedrooms 5
Full Baths 2
Half Baths 1
HOA Y/N N
Abv Grd Liv Area 2,946
Originating Board BRIGHT
Year Built 1974
Annual Tax Amount $12,862
Tax Year 2023
Lot Size 0.300 Acres
Acres 0.3
Property Description
5 Bedroom (all on upper level) Brick Front Colonial with rear sunroom on cul de sac backing to Freedom Hill Park. 3" Hardwood flooring main level except for Mexican tile in sunroom & vinyl in laundry room. Hardwood stairs and upper hall. Large sunroom with 4 skylights, window seat and built in cabinets off breakfast area. Quality kitchen with pull out shelving and desk area. GE Profile appliances . Quartz counter tops. 50 year roof installed in 2020. HVAC 2015, GE Profile Washer & Dryer 2023. Anderson Windows. Master bedroom has sitting vanity and 2 separate closets. Bedroom #3 has built in bookcases. Beautifully landscaped yard with rock wall, lenten roses, azaleas, hydrangeas, holly trees, mahonia, and more! You will be excited to see this lovely home!
Close to Greensboro & Tyson's Metro stations!! Full List of improvements + house location survey in DOCUMENTS section. Info re: preferred settlement etc. in AGENT remarks.
Location
State VA
County Fairfax
Zoning 903
Rooms
Other Rooms Living Room, Dining Room, Bedroom 2, Bedroom 3, Bedroom 4, Bedroom 5, Kitchen, Family Room, Breakfast Room, Bedroom 1, Sun/Florida Room
Basement Walkout Stairs, Unfinished
Interior
Interior Features Carpet, Ceiling Fan(s), Floor Plan - Traditional, Formal/Separate Dining Room, Kitchen - Eat-In, Kitchen - Table Space, Skylight(s), Upgraded Countertops, Wood Floors
Hot Water Natural Gas
Heating Forced Air
Cooling Ceiling Fan(s), Central A/C
Flooring Solid Hardwood, Carpet, Ceramic Tile
Fireplaces Number 1
Fireplaces Type Gas/Propane, Mantel(s)
Equipment Built-In Microwave, Dishwasher, Disposal, Dryer, Freezer, Microwave, Oven/Range - Gas, Refrigerator, Stove, Trash Compactor, Water Heater, Washer
Fireplace Y
Appliance Built-In Microwave, Dishwasher, Disposal, Dryer, Freezer, Microwave, Oven/Range - Gas, Refrigerator, Stove, Trash Compactor, Water Heater, Washer
Heat Source Natural Gas
Laundry Main Floor
Exterior
Exterior Feature Deck(s)
Garage Garage - Front Entry
Garage Spaces 2.0
Waterfront N
Water Access N
Accessibility None
Porch Deck(s)
Parking Type Attached Garage
Attached Garage 2
Total Parking Spaces 2
Garage Y
Building
Lot Description Backs - Parkland, Backs to Trees
Story 3
Foundation Block
Sewer Public Sewer
Water Public
Architectural Style Colonial
Level or Stories 3
Additional Building Above Grade, Below Grade
New Construction N
Schools
Elementary Schools Westbriar
Middle Schools Kilmer
High Schools Madison
School District Fairfax County Public Schools
Others
Senior Community No
Tax ID 0391 17 0016
Ownership Fee Simple
SqFt Source Assessor
Special Listing Condition Standard
Read Less Info
Want to know what your home might be worth? Contact us for a FREE valuation!

Our team is ready to help you sell your home for the highest possible price ASAP

Bought with Jaime Pardo • Spring Hill Real Estate, LLC.

"My job is to find and attract mastery-based agents to the office, protect the culture, and make sure everyone is happy! "







