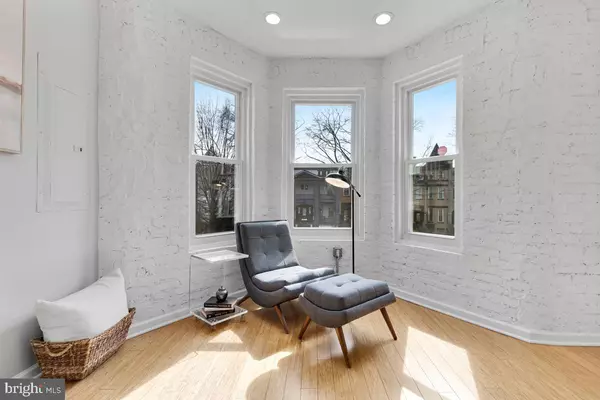$1,080,000
$959,900
12.5%For more information regarding the value of a property, please contact us for a free consultation.
3 Beds
3 Baths
2,197 SqFt
SOLD DATE : 05/10/2023
Key Details
Sold Price $1,080,000
Property Type Condo
Sub Type Condo/Co-op
Listing Status Sold
Purchase Type For Sale
Square Footage 2,197 sqft
Price per Sqft $491
Subdivision Bloomingdale
MLS Listing ID DCDC2085536
Sold Date 05/10/23
Style Contemporary
Bedrooms 3
Full Baths 2
Half Baths 1
Condo Fees $200/mo
HOA Y/N N
Abv Grd Liv Area 2,197
Originating Board BRIGHT
Year Built 1909
Annual Tax Amount $6,482
Tax Year 2022
Property Description
Open House: Sat, April 15th & Sun, April 16th from 1-3pm. Penthouse Perfection with the BEST roof deck in DC! This stunning property with almost 2,200 square feet boasts 3 bedrooms and 2.5 baths spread over two levels. The industrial inspired finishes are chic and moody, yet inviting. The massive living room features exposed brick and a decorative fireplace as well as hardwood floors that flow throughout the property. The central kitchen is a chef's dream with a commercial grade stove, dramatic concrete counters and plenty of room to spread out and entertain. The adjacent dining room boasts sliding doors with access to the back balcony and parking below. New windows make the space extra quiet! Head up via the concrete stairs and with black steel railings to the bedroom level. The large primary suite has exposed brick and soaring ceilings which add to the feeling of space. Relax in the spa-inspired en suite bath with heated floors, dual vanities and a massive steam shower. Two additional bedrooms and a full bath offer loads of flexibility for guests or working from home. The best part is one more flight up the spiral staircase! Your urban oasis awaits with an expansive roof deck and Capitol dome views! Relax on the sectional and watch a game on the outdoor TV. Have an impromptu BBQ using the outdoor kitchen while your guests sit at the bar. Sit under the stars and enjoy the calming waters of the massive spa jacuzzi. There is even an outdoor shower for convenience! This stunning penthouse is located in the heart of Bloomingdale with urban amenities just outside your front door. Enjoy local favorites like Boundary Stone, Red Hen, Big Bear Café and more. The neighborhood's historic status help it maintain its charm, yet the convenient location offers easy access to Logan Circle, U Street, downtown and beyond. Come explore the best of in-town living in Bloomingdale. Offers requested by noon on Tuesday, April 18th.
Location
State DC
County Washington
Zoning RF-1
Direction South
Interior
Interior Features Ceiling Fan(s), Combination Kitchen/Dining, Dining Area, Floor Plan - Open, Kitchen - Gourmet, Primary Bath(s), Recessed Lighting, Stall Shower, Tub Shower, Window Treatments, WhirlPool/HotTub, Wood Floors
Hot Water Natural Gas
Heating Heat Pump(s)
Cooling Central A/C
Flooring Wood
Fireplaces Number 1
Fireplaces Type Brick
Equipment Dishwasher, Disposal, Dryer - Front Loading, Oven/Range - Gas, Refrigerator, Stainless Steel Appliances, Stove, Microwave, Washer, Washer/Dryer Stacked
Fireplace Y
Appliance Dishwasher, Disposal, Dryer - Front Loading, Oven/Range - Gas, Refrigerator, Stainless Steel Appliances, Stove, Microwave, Washer, Washer/Dryer Stacked
Heat Source Electric
Laundry Upper Floor
Exterior
Exterior Feature Balcony, Roof, Deck(s)
Garage Spaces 1.0
Amenities Available Reserved/Assigned Parking
Water Access N
Accessibility None
Porch Balcony, Roof, Deck(s)
Total Parking Spaces 1
Garage N
Building
Story 2
Unit Features Garden 1 - 4 Floors
Sewer Public Sewer
Water Public
Architectural Style Contemporary
Level or Stories 2
Additional Building Above Grade, Below Grade
New Construction N
Schools
School District District Of Columbia Public Schools
Others
Pets Allowed Y
HOA Fee Include Insurance
Senior Community No
Tax ID 3112//2038
Ownership Condominium
Security Features Main Entrance Lock,Smoke Detector
Special Listing Condition Standard
Pets Allowed Cats OK, Dogs OK
Read Less Info
Want to know what your home might be worth? Contact us for a FREE valuation!

Our team is ready to help you sell your home for the highest possible price ASAP

Bought with Kira Epstein Begal • Washington Fine Properties, LLC
"My job is to find and attract mastery-based agents to the office, protect the culture, and make sure everyone is happy! "







