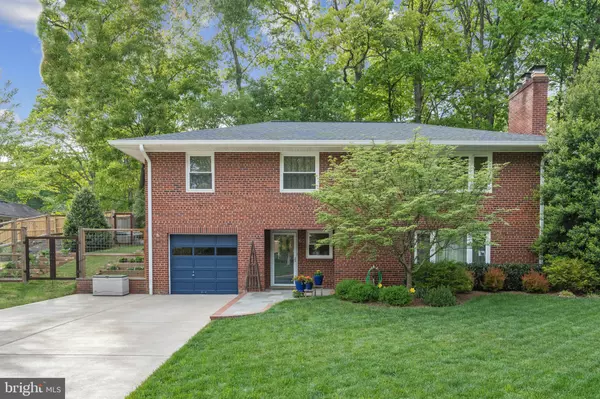$760,000
$769,900
1.3%For more information regarding the value of a property, please contact us for a free consultation.
4 Beds
2 Baths
2,878 SqFt
SOLD DATE : 05/12/2023
Key Details
Sold Price $760,000
Property Type Single Family Home
Sub Type Detached
Listing Status Sold
Purchase Type For Sale
Square Footage 2,878 sqft
Price per Sqft $264
Subdivision Lincolnia Hills
MLS Listing ID VAAX2022472
Sold Date 05/12/23
Style Raised Ranch/Rambler
Bedrooms 4
Full Baths 2
HOA Y/N N
Abv Grd Liv Area 1,599
Originating Board BRIGHT
Year Built 1957
Annual Tax Amount $5,986
Tax Year 2023
Lot Size 0.294 Acres
Acres 0.29
Property Description
Back on Market! Thoughtfully & skillfully renovated mid-century modern bi-level tucked away on a quiet cul de sac branching off of a 2nd cul de sac alongside Holmes Run Stream & Trail, home of Dora Kelly Nature Park. Intentional design choices respect the nostalgic integrity of the 1950's era. Yet, all major components are new! New roof, new gutters, new furnace & AC were all just replaced in 2023! New hot water heater was installed just last year! No work for you, since all windows have been replaced, a new concrete driveway poured & flagstone sidewalk artfully laid. The retro-esque foyer is one of a kind. The entry level boasts an exquisite primary boudoir with a romantic gas fireplace with custom glass tile surround, stone tile hearth, custom cherry wood mantle & built-in bookshelves, bedazzled with LED lighting. The adjacent full BA offers a creative subway & glass tile patterned walk-in shower with all new plumbing, tile floor, toilet, Italian porcelain sink, glass tile backsplash, medicine cabinets, lighting, Panasonic bath fan & storage cabinets. Upstairs, the original oak floor was refinished, revealing its distinctive wood grain. The living room focal point is the wood burning fireplace upgraded with modern mosaic tile surround, Carrera marble hearth & mantle to display your treasures. A huge picture window displays your pristine lawn and glorious view of dense trees from the park winding around behind your neighbors. The main floor full BA was also completely updated with no detail untouched. Any of the 3 upper BR's could be converted to a home office if needed. Or the lower BR could be used as a den/office - such versatile space! Stepping out to your patio, the fenced in backyard is a true oasis - for rest, for play, for hosting barbecues ... and as your reward, a custom-built gazebo with your very own, private hot tub! Truly unique, gardeners will gasp over the sunny, side yard raised beds that are enclosed with high fencing & gates to ward off curious dogs & hungry deer. And a custom built shed houses your garden tools, with room for a workbench to indulge in messy projects. More storage awaits in the deep attached garage and massive utility room! A wonderful neighborhood, with walking and biking trails to explore, Lincolnia Hills-Parklawn also offers a community pool & recreation club. The metro bus stop to the Pentagon is a short stroll away. Just minutes from downtown DC, Reagan Airport, the Pentagon, Amazon HQ2 and Fort Belvoir, you will love to come home to 1512 Anderson Court!
Location
State VA
County Alexandria City
Zoning R 12
Rooms
Main Level Bedrooms 3
Interior
Interior Features Ceiling Fan(s)
Hot Water Natural Gas
Heating Forced Air
Cooling Central A/C
Flooring Hardwood, Tile/Brick
Fireplaces Number 2
Equipment Built-In Microwave, Dryer, Washer, Disposal, Dishwasher, Freezer, Refrigerator, Stove
Fireplace Y
Appliance Built-In Microwave, Dryer, Washer, Disposal, Dishwasher, Freezer, Refrigerator, Stove
Heat Source Natural Gas
Exterior
Exterior Feature Screened, Patio(s)
Parking Features Other
Garage Spaces 4.0
Fence Fully, Rear
Water Access N
View Trees/Woods
Roof Type Asphalt,Shingle
Accessibility None
Porch Screened, Patio(s)
Attached Garage 1
Total Parking Spaces 4
Garage Y
Building
Story 2
Foundation Other
Sewer Public Sewer
Water Public
Architectural Style Raised Ranch/Rambler
Level or Stories 2
Additional Building Above Grade, Below Grade
Structure Type Plaster Walls
New Construction N
Schools
School District Alexandria City Public Schools
Others
Senior Community No
Tax ID 38584000
Ownership Fee Simple
SqFt Source Assessor
Special Listing Condition Standard
Read Less Info
Want to know what your home might be worth? Contact us for a FREE valuation!

Our team is ready to help you sell your home for the highest possible price ASAP

Bought with Timothy D Pierson • KW United
"My job is to find and attract mastery-based agents to the office, protect the culture, and make sure everyone is happy! "







