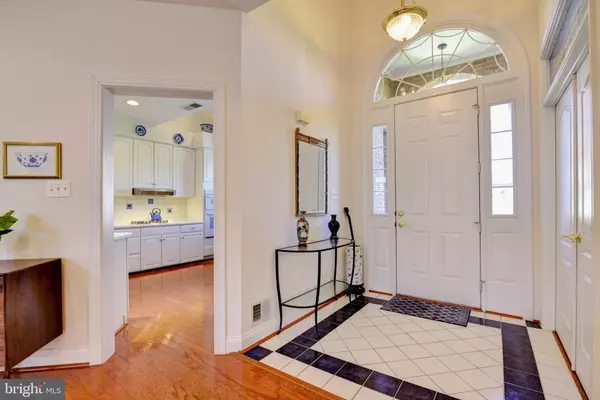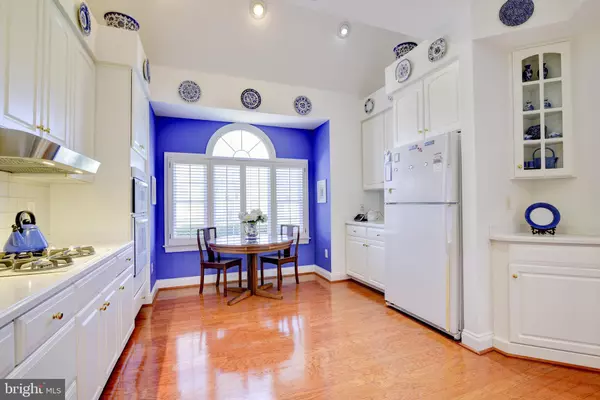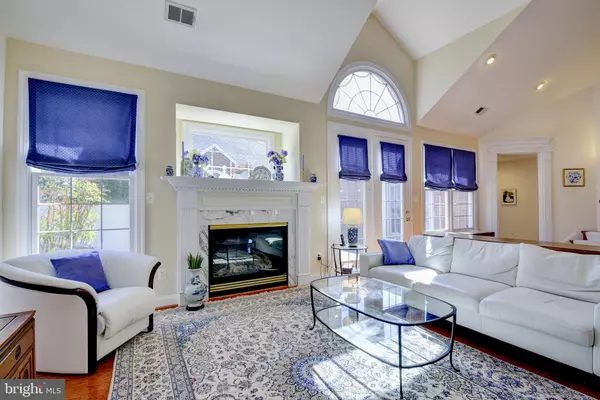$890,000
$875,000
1.7%For more information regarding the value of a property, please contact us for a free consultation.
3 Beds
3 Baths
2,605 SqFt
SOLD DATE : 05/12/2023
Key Details
Sold Price $890,000
Property Type Townhouse
Sub Type End of Row/Townhouse
Listing Status Sold
Purchase Type For Sale
Square Footage 2,605 sqft
Price per Sqft $341
Subdivision River Creek
MLS Listing ID VALO2046372
Sold Date 05/12/23
Style Colonial
Bedrooms 3
Full Baths 3
HOA Fees $226/mo
HOA Y/N Y
Abv Grd Liv Area 2,605
Originating Board BRIGHT
Year Built 2001
Annual Tax Amount $6,582
Tax Year 2023
Lot Size 5,227 Sqft
Acres 0.12
Property Description
**Open House Cancelled** Seller accepted an offer**Discover RIVER CREEK along the Potomac River and fall in love with the resort-like community! Enjoy the active lifestyle that River Creek has to offer for all ages. Rare and sought after Concerto model with primary owner's suite on the main level. You will love the open concept flow. Prime END-unit, all brick, two-level patio home built by Berry, with 2-car garage. Private and fenced courtyard with paver stone patio. Hardwood floors greet you at the front door. You will love the light and bright great room that boasts a dramatic vaulted ceiling. You will find easy main level living in this charming home that has been lovingly cared for over the years by the original owners. The primary suite has carpeting for your comfort and easy access to the patio. In the primary bath you will find skylights, dual sinks, separate shower and soaking tub. Bonus dressing area with mirrors! Large walk-in closet. The kitchen is light and bright with gas cooking, timeless white cabinets, and tile backsplash. The plantation shutters add charm. Ample walk-in pantry space. A second bedroom/den with crown molding and hardwood floors is conveniently located on the main level, along with a second full bath. The two-story GREAT room is open & spacious that offers living and dining areas and hardwood flooring. Natural sun light pours in! Get cozy next to the gas fireplace. Enjoy outdoor living as you step outside to the private patio space. Exterior storage closet to organize your items. Full size washer/dryer on the main level. Follow the stairs to the upper level and you will find a loft area, perfect for an office/den or library. The third bedroom is on the upper level with ensuite full bath. Extra storage space in the closet. Don't miss the bonus 4th bedroom/craft room/storage room on the upper level. This property has an "easy main level living" floor plan with limited steps and is ready for a new owner to re-imagine the space and make it their own. To complete the whole experience of this River Creek Charmer, enjoy the community amenities:
3 outdoor pools, fully equipped fitness center, miles of walk/jog trails, outdoor tennis courts with lights, volleyball court, basketball courts, soccer field, tot lots, kayak/canoe ramp and unique Confluence Park, where the Potomac River and Goose Creek converge. The park is beautiful and the view across the river is spectacular. Calming and peaceful atmosphere. Find swinging benches, picnic area and tranquility! Plentiful shopping is super close: Wegmans, The Village at Leesburg, Leesburg Outlet Mall, Costco, Target, and Home Depot are less than 10 minutes away. Close to Historic Leesburg, wineries, breweries and Luckett's antique mall. River Creek is dog friendly. Golf membership available for the magnificent 18-hole golf course. Enjoy drinks and dining at the Club house. Recent updates: wall oven, dishwasher, microwave, gas cook top-2018; roof 2021. HVAC replaced and Hot water heater replaced** Welcome home, I think you will want to stay!**Don't miss the 3D virtual tour**
Location
State VA
County Loudoun
Zoning PDH3
Rooms
Other Rooms Living Room, Dining Room, Primary Bedroom, Bedroom 2, Bedroom 3, Kitchen, Foyer, Laundry, Loft, Bathroom 2, Bathroom 3, Bonus Room, Primary Bathroom
Main Level Bedrooms 2
Interior
Interior Features Carpet, Ceiling Fan(s), Combination Dining/Living, Crown Moldings, Dining Area, Floor Plan - Open, Kitchen - Table Space, Pantry, Recessed Lighting, Skylight(s), Soaking Tub, Walk-in Closet(s), Window Treatments, Wood Floors
Hot Water Natural Gas
Heating Forced Air, Humidifier
Cooling Ceiling Fan(s), Central A/C
Flooring Carpet, Ceramic Tile, Hardwood, Engineered Wood
Fireplaces Number 1
Fireplaces Type Gas/Propane, Mantel(s)
Equipment Built-In Microwave, Cooktop, Dishwasher, Disposal, Dryer, Exhaust Fan, Humidifier, Icemaker, Microwave, Oven - Wall, Range Hood, Refrigerator, Washer, Water Heater
Fireplace Y
Appliance Built-In Microwave, Cooktop, Dishwasher, Disposal, Dryer, Exhaust Fan, Humidifier, Icemaker, Microwave, Oven - Wall, Range Hood, Refrigerator, Washer, Water Heater
Heat Source Natural Gas
Laundry Main Floor
Exterior
Exterior Feature Patio(s)
Parking Features Garage - Front Entry, Garage Door Opener, Inside Access
Garage Spaces 4.0
Fence Rear
Amenities Available Basketball Courts, Common Grounds, Fitness Center, Gated Community, Golf Course Membership Available, Jog/Walk Path, Picnic Area, Pier/Dock, Pool - Outdoor, Swimming Pool, Tennis Courts, Tot Lots/Playground, Volleyball Courts, Water/Lake Privileges
Water Access N
Roof Type Architectural Shingle
Accessibility Level Entry - Main
Porch Patio(s)
Attached Garage 2
Total Parking Spaces 4
Garage Y
Building
Lot Description No Thru Street, Rear Yard
Story 2
Foundation Slab
Sewer Public Sewer
Water Public
Architectural Style Colonial
Level or Stories 2
Additional Building Above Grade, Below Grade
Structure Type Dry Wall,Vaulted Ceilings
New Construction N
Schools
Elementary Schools Frances Hazel Reid
Middle Schools Harper Park
High Schools Heritage
School District Loudoun County Public Schools
Others
Pets Allowed Y
HOA Fee Include Common Area Maintenance,Management,Pool(s),Reserve Funds,Security Gate,Snow Removal,Trash
Senior Community No
Tax ID 080461936000
Ownership Fee Simple
SqFt Source Assessor
Acceptable Financing Cash, Conventional, VA, FHA
Listing Terms Cash, Conventional, VA, FHA
Financing Cash,Conventional,VA,FHA
Special Listing Condition Standard
Pets Allowed Cats OK, Dogs OK
Read Less Info
Want to know what your home might be worth? Contact us for a FREE valuation!

Our team is ready to help you sell your home for the highest possible price ASAP

Bought with Ashraf Morsi • Keller Williams Realty
"My job is to find and attract mastery-based agents to the office, protect the culture, and make sure everyone is happy! "







