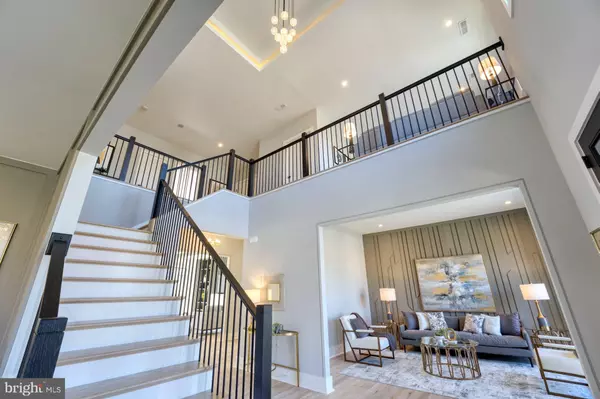$2,300,000
$2,499,900
8.0%For more information regarding the value of a property, please contact us for a free consultation.
6 Beds
7 Baths
8,002 SqFt
SOLD DATE : 05/12/2023
Key Details
Sold Price $2,300,000
Property Type Single Family Home
Sub Type Detached
Listing Status Sold
Purchase Type For Sale
Square Footage 8,002 sqft
Price per Sqft $287
Subdivision Rosemont
MLS Listing ID VAFX2116332
Sold Date 05/12/23
Style Contemporary
Bedrooms 6
Full Baths 6
Half Baths 1
HOA Y/N N
Abv Grd Liv Area 5,684
Originating Board BRIGHT
Year Built 2023
Annual Tax Amount $19,819
Tax Year 2023
Lot Size 10,500 Sqft
Acres 0.24
Property Description
READY to MOVE-IN! Also new fence arriving soon for install. Embrace Anchor Homes Contemporary Master Piece w. ALL NEW Pinot Plan. Model Home Specs, over 8,000 sqft luxury living space! Magnificent in every way, spacious, dramatic, refined, and elegant. Ready to move-in. She is beautifully designed both inside and out. Its contemporary artistic style is enhanced with lavish wall and ceiling features, deep trays, and impressive craftsmanship. Upon entering the home, you are greeted by the inviting foyer and living spaces full of natural lights. The formal dining room is stunning and offers the perfect combination of elegance and sophistication. Live out every chef's dream in the open kitchen with commercial-grade top-of-the-line appliances, stacked cabinetry, in/under cabinet lighting, spacious waterfall island with bar seating. The kitchen also features a cozy sunny breakfast area. The Family room area is truly spectacular and includes a fireplace, built-ins, ceiling features, wall of glass overlooking the large, fully fenced backyard. A versatile master in-law suite can also serve as a perfect home office suite. The thoughtfully designed second-floor layout features the primary owner's suite with large his and her walk-in closets, a deep soaking tub, double vanities, and glass shower, plus four secondary bedrooms with bath access and walk-in closets. All rooms are generous in size and drenched in natural light! The lower level has over 2,300 sqft luxury living space, fully finished with the same quality and lives as the main floor with walk-up areaway to the backyard and lots of natural lights. The open floor plan with spacious recreation room, designer wet bar, gym/game room, and the professionally designed home theater will bring lots of quality nights for the family to enjoy. This architectural masterpiece also features a contemporary-style oversized 2-car garage, Pella-450 premium wood windows, and more. The location is in close proximity to Tysons Corner/downtown McLean/Washington DC makes this location super desirable. Easy commute to I-495, Dulles Toll Road, Washington DC, metro, world-class shopping, incredible restaurants, movie theaters, and more. Do not miss this unique opportunity!
Location
State VA
County Fairfax
Zoning 130
Rooms
Other Rooms Living Room, Dining Room, Primary Bedroom, Bedroom 2, Bedroom 3, Bedroom 4, Kitchen, Family Room, Breakfast Room, Exercise Room, In-Law/auPair/Suite, Laundry, Loft, Mud Room, Recreation Room, Storage Room, Media Room, Additional Bedroom
Basement Full, Fully Finished, Walkout Stairs
Main Level Bedrooms 1
Interior
Interior Features Dining Area, Wood Floors, Floor Plan - Open, Breakfast Area, Kitchen - Gourmet, Kitchen - Island, Walk-in Closet(s), Entry Level Bedroom, Carpet, Built-Ins, Family Room Off Kitchen, Pantry, Wet/Dry Bar
Hot Water Electric
Heating Forced Air
Cooling Central A/C
Flooring Carpet, Hardwood
Fireplaces Number 1
Equipment Dishwasher, Disposal, Built-In Microwave, Built-In Range, Energy Efficient Appliances, ENERGY STAR Refrigerator
Furnishings No
Fireplace Y
Appliance Dishwasher, Disposal, Built-In Microwave, Built-In Range, Energy Efficient Appliances, ENERGY STAR Refrigerator
Heat Source Natural Gas
Laundry Upper Floor, Hookup
Exterior
Parking Features Built In, Garage - Front Entry, Garage Door Opener, Inside Access, Oversized
Garage Spaces 2.0
Water Access N
Roof Type Shingle
Accessibility None
Attached Garage 2
Total Parking Spaces 2
Garage Y
Building
Story 3
Foundation Concrete Perimeter, Slab
Sewer Public Sewer
Water Public
Architectural Style Contemporary
Level or Stories 3
Additional Building Above Grade, Below Grade
Structure Type 9'+ Ceilings
New Construction Y
Schools
Elementary Schools Kent Gardens
Middle Schools Longfellow
High Schools Mclean
School District Fairfax County Public Schools
Others
Senior Community No
Tax ID 0304 29 0007
Ownership Fee Simple
SqFt Source Estimated
Special Listing Condition Standard
Read Less Info
Want to know what your home might be worth? Contact us for a FREE valuation!

Our team is ready to help you sell your home for the highest possible price ASAP

Bought with Guoliang David JIANG • Samson Properties
"My job is to find and attract mastery-based agents to the office, protect the culture, and make sure everyone is happy! "







