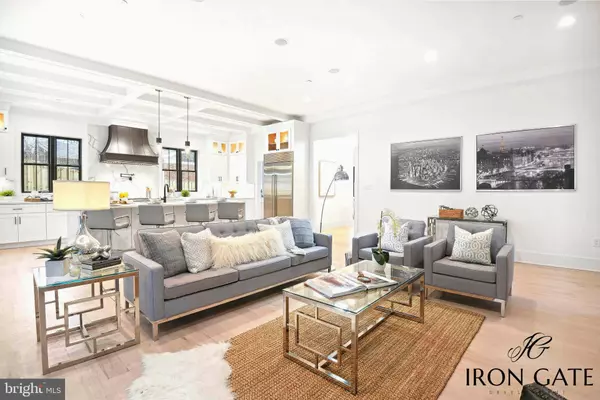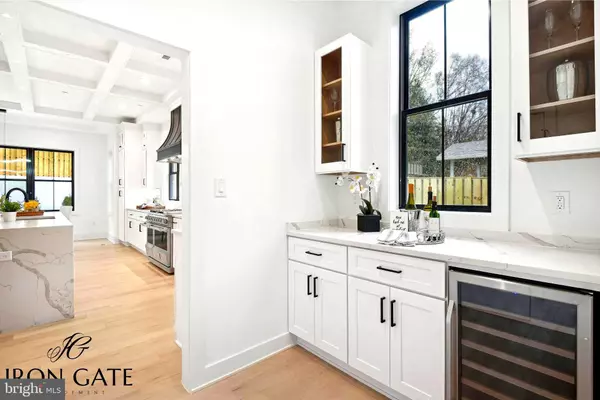$2,350,000
$2,415,000
2.7%For more information regarding the value of a property, please contact us for a free consultation.
6 Beds
7 Baths
7,276 SqFt
SOLD DATE : 05/15/2023
Key Details
Sold Price $2,350,000
Property Type Single Family Home
Sub Type Detached
Listing Status Sold
Purchase Type For Sale
Square Footage 7,276 sqft
Price per Sqft $322
Subdivision Wilson Knolls
MLS Listing ID MDMC2073456
Sold Date 05/15/23
Style Craftsman,Transitional
Bedrooms 6
Full Baths 6
Half Baths 1
HOA Y/N N
Abv Grd Liv Area 4,689
Originating Board BRIGHT
Year Built 2022
Annual Tax Amount $8,144
Tax Year 2023
Lot Size 10,084 Sqft
Acres 0.23
Property Description
Offers reviewed as they come in. Reduced to $2,415,000. House Ready to Move In! See Beautiful Pictures. Entertain your guests in over 7000sf of luxury space featuring custom millwork, solid doors, solid hardwood floors, custom built-ins, and vaulted ceilings. Enjoy all the opulence and conveniences of luxury brands including Sub-Zero, Wolf, Bosch, Pella, Delta, Kohler, Carrier, Hardie. The home comes with several Upgrade Packages including:
****Bedroom Package Upgrade: All En Suite Bedrooms; All 6 bedrooms each with their own attached full bathroom. This package includes main level bedroom and vaulted ceiling in primary suite!
****Lighting Package Upgrade: Elegant Coffered ceiling puck-lights; Pocket Lights in kitchen cabinets; upgraded lighting throughout.
****Kitchen Package Upgrade: 54" wall cabinetry in Kitchen, including glass accents cabinets with lighting. Includes extra kitchen-island cabinetry and quartz backsplash which wraps the entire kitchen. This backsplash is anchored with matching quartz accent wall around fireplace.
****Window Package Upgrade: All windows are upgraded black accented (inside and outside) Pella fiberglass windows.
****Media Package: Includes built in surround sound in family room and basement rec room. Also includes built in ethernet to all bedrooms on 3 levels of the home.
****Extremely private backyard
****Located so close to DC, downtown Bethesda, and the Potomac River, 6436 Bannockburn offers a "well-thought-out" floor plan for today's living which includes a main level with en suite bedroom, mudroom with shoe shelves, family room with fireplace, living room with custom built accent wall, and large dining room.
The 2nd floor laundry room provides access to the additional storage space for convenience. The primary suite features vaulted ceilings, his/her custom built in closets and Spa bathroom.
The light-filled, walk-up basement recreation room has a gas fireplace and wet bar. There is also a guest suite with attached bath, and additional potential office/work out room. Private and serene backyard.
The home is located in the Bannockburn E.S./Pyle Middle School/ Walt Whitman High School district and so close to all that downtown Bethesda has to offer. Agent is related to owner.
Location
State MD
County Montgomery
Zoning R60
Rooms
Basement Walkout Stairs, Daylight, Partial, Fully Finished
Main Level Bedrooms 1
Interior
Hot Water Natural Gas
Heating Forced Air
Cooling Central A/C
Flooring Ceramic Tile, Hardwood
Fireplaces Number 2
Fireplaces Type Gas/Propane
Fireplace Y
Heat Source Natural Gas
Laundry Upper Floor
Exterior
Exterior Feature Patio(s), Porch(es)
Parking Features Garage - Front Entry, Garage Door Opener
Garage Spaces 4.0
Water Access N
Roof Type Architectural Shingle
Accessibility None
Porch Patio(s), Porch(es)
Attached Garage 2
Total Parking Spaces 4
Garage Y
Building
Story 3
Foundation Concrete Perimeter
Sewer Public Sewer
Water Public
Architectural Style Craftsman, Transitional
Level or Stories 3
Additional Building Above Grade, Below Grade
New Construction Y
Schools
Elementary Schools Bannockburn
Middle Schools Thomas W. Pyle
High Schools Walt Whitman
School District Montgomery County Public Schools
Others
Senior Community No
Tax ID 160700650843
Ownership Fee Simple
SqFt Source Assessor
Acceptable Financing Cash, Conventional
Listing Terms Cash, Conventional
Financing Cash,Conventional
Special Listing Condition Standard
Read Less Info
Want to know what your home might be worth? Contact us for a FREE valuation!

Our team is ready to help you sell your home for the highest possible price ASAP

Bought with Xuri Wang • Hometown Elite Realty LLC
"My job is to find and attract mastery-based agents to the office, protect the culture, and make sure everyone is happy! "







