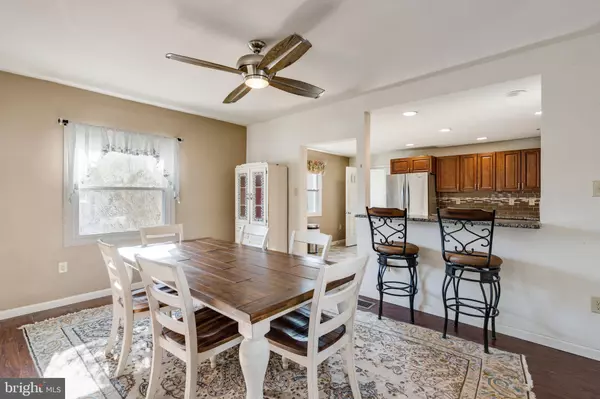$350,000
$340,000
2.9%For more information regarding the value of a property, please contact us for a free consultation.
2 Beds
2 Baths
1,600 SqFt
SOLD DATE : 05/11/2023
Key Details
Sold Price $350,000
Property Type Single Family Home
Sub Type Detached
Listing Status Sold
Purchase Type For Sale
Square Footage 1,600 sqft
Price per Sqft $218
Subdivision Willow Grove
MLS Listing ID PAMC2065358
Sold Date 05/11/23
Style Traditional
Bedrooms 2
Full Baths 2
HOA Y/N N
Abv Grd Liv Area 1,600
Originating Board BRIGHT
Year Built 1920
Annual Tax Amount $4,296
Tax Year 2022
Lot Size 6,250 Sqft
Acres 0.14
Lot Dimensions 25.00 x 0.00
Property Description
Welcome to 1604 Fairview Ave in Willow Grove! This 2 bed/2 bath single family colonial is back on the market! Enter the home from the quaint front porch and into the living space, notice the beautiful engineered flooring, ample natural light and central air. The living room flows into the dining room, which flows into an updated VERY LARGE kitchen! Past the kitchen, you will find a pantry and washer and dryer. The first floor also hosts a full bathroom and access to the massive back deck that wraps around to the side of the building. As you move upstairs you will find the huge primary bedroom with ample closet space. The second bedroom and second full bathroom is also on this floor. Take the stairs to the 3rd floor and you will find your BONUS SPACE, this space is exactly that extra room you’ve been looking for: office, playroom, or storage…Find more storage in the full basement. Currently the basement is unfinished, but has all the makings to convert to a finished space. This home is conveniently located with easy access to Rt 611 and I-276. Schedule your showing of the 1600 sq/ft inside with a large yard and outdoor space!
Location
State PA
County Montgomery
Area Abington Twp (10630)
Zoning RESIDENTIAL
Rooms
Other Rooms Living Room, Dining Room, Primary Bedroom, Bedroom 2, Kitchen, Bedroom 1, Laundry, Attic
Basement Partial
Interior
Interior Features Breakfast Area, Dining Area, Other
Hot Water Electric
Heating Forced Air
Cooling Central A/C
Flooring Engineered Wood, Other
Equipment Commercial Range
Fireplace N
Window Features Replacement
Appliance Commercial Range
Heat Source Natural Gas
Laundry Main Floor
Exterior
Exterior Feature Deck(s)
Amenities Available None
Waterfront N
Water Access N
Roof Type Shingle,Composite
Accessibility None
Porch Deck(s)
Road Frontage Public
Parking Type Off Street
Garage N
Building
Lot Description Level
Story 2
Foundation Stone
Sewer Public Sewer
Water Public
Architectural Style Traditional
Level or Stories 2
Additional Building Above Grade, Below Grade
New Construction N
Schools
Middle Schools Abington Junior
High Schools Abington Senior
School District Abington
Others
HOA Fee Include None
Senior Community No
Tax ID 300018904002
Ownership Fee Simple
SqFt Source Assessor
Special Listing Condition Standard
Read Less Info
Want to know what your home might be worth? Contact us for a FREE valuation!

Our team is ready to help you sell your home for the highest possible price ASAP

Bought with Matthew C Karlson • BHHS Fox & Roach-Center City Walnut

"My job is to find and attract mastery-based agents to the office, protect the culture, and make sure everyone is happy! "







