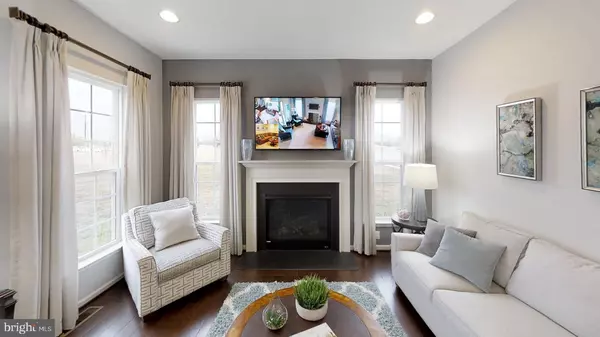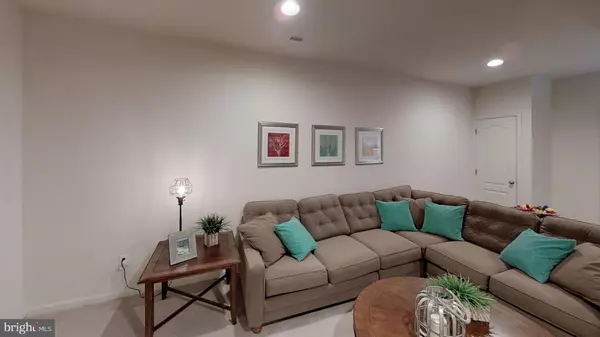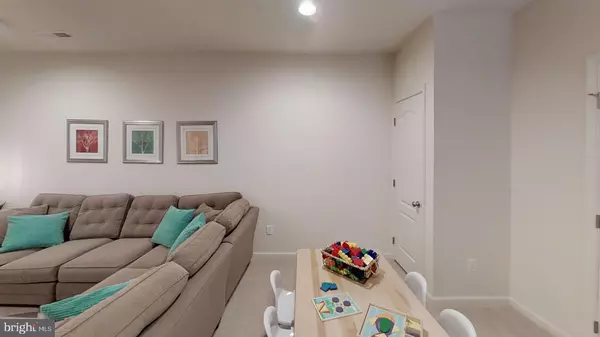$579,853
$579,853
For more information regarding the value of a property, please contact us for a free consultation.
4 Beds
3 Baths
2,522 SqFt
SOLD DATE : 05/11/2023
Key Details
Sold Price $579,853
Property Type Single Family Home
Sub Type Detached
Listing Status Sold
Purchase Type For Sale
Square Footage 2,522 sqft
Price per Sqft $229
Subdivision Goldsborough Farm
MLS Listing ID DENC2032258
Sold Date 05/11/23
Style Colonial
Bedrooms 4
Full Baths 2
Half Baths 1
HOA Fees $20/ann
HOA Y/N Y
Abv Grd Liv Area 2,522
Originating Board BRIGHT
Year Built 2023
Annual Tax Amount $140
Tax Year 2022
Lot Size 10,018 Sqft
Acres 0.23
Lot Dimensions 130 X 77
Property Description
THIS BRAND NEW HOME IS READY FOR YOU. This Jamestown II C is at 234 Abbigail Crossing in Goldsborough Farms. This home is sited on a favorably sized premium lot backing to open space and a tree line. This home is under construction and is nearing completion just for you! This 4 bedroom, 2.1 bath home is a center hall colonial. Your formal living and dining rooms open to the family room with lots of windows and a gas fireplace. The large kitchen and breakfast area offer 42" cabinets, a center island, granite countertops, built-in microwave, a gas range and gleaming stainless steel appliances. The second floor has a large owner's bedroom featuring 2 walk-in closets and a large bathroom with a separate shower. For convenience, the laundry is located upstairs. Thoughtfully included in the basement is rough-in plumbing for a future 2-piece powder room. The standard architectural shingles, carriage-style garage doors and 9' first-floor ceilings add value as well as elegance to your home. All this is in the accredited Appoquinimink School District. This home is currently under construction, pictures may be of a similar or decorated model home.
Location
State DE
County New Castle
Area South Of The Canal (30907)
Zoning S-UDC
Rooms
Other Rooms Living Room, Dining Room, Primary Bedroom, Bedroom 2, Bedroom 3, Kitchen, Family Room, Breakfast Room, Bedroom 1, Attic
Basement Full, Rough Bath Plumb, Sump Pump
Interior
Interior Features Breakfast Area, Carpet, Family Room Off Kitchen, Formal/Separate Dining Room, Kitchen - Island, Primary Bath(s), Pantry, Walk-in Closet(s), Upgraded Countertops
Hot Water Natural Gas
Heating Forced Air, Programmable Thermostat
Cooling Central A/C
Flooring Carpet, Luxury Vinyl Plank, Luxury Vinyl Tile
Fireplaces Number 1
Fireplaces Type Fireplace - Glass Doors, Mantel(s)
Equipment Dishwasher, Disposal, Washer/Dryer Hookups Only, Water Heater - High-Efficiency, Built-In Microwave, Oven/Range - Gas, Stainless Steel Appliances
Fireplace Y
Window Features Energy Efficient,Double Pane,Low-E,Screens
Appliance Dishwasher, Disposal, Washer/Dryer Hookups Only, Water Heater - High-Efficiency, Built-In Microwave, Oven/Range - Gas, Stainless Steel Appliances
Heat Source Natural Gas
Laundry Upper Floor, Hookup
Exterior
Parking Features Inside Access
Garage Spaces 4.0
Utilities Available Cable TV Available
Water Access N
Roof Type Pitched,Architectural Shingle
Accessibility Accessible Switches/Outlets
Attached Garage 2
Total Parking Spaces 4
Garage Y
Building
Lot Description Rear Yard, SideYard(s)
Story 2
Foundation Concrete Perimeter
Sewer Public Sewer
Water Public
Architectural Style Colonial
Level or Stories 2
Additional Building Above Grade, Below Grade
Structure Type 9'+ Ceilings,Dry Wall
New Construction Y
Schools
School District Appoquinimink
Others
Pets Allowed Y
HOA Fee Include Common Area Maintenance
Senior Community No
Tax ID 14-012.20-064
Ownership Fee Simple
SqFt Source Assessor
Security Features Carbon Monoxide Detector(s),Smoke Detector
Acceptable Financing Conventional, Cash
Listing Terms Conventional, Cash
Financing Conventional,Cash
Special Listing Condition Standard, Third Party Approval
Pets Allowed Number Limit
Read Less Info
Want to know what your home might be worth? Contact us for a FREE valuation!

Our team is ready to help you sell your home for the highest possible price ASAP

Bought with Kristin N Lewis • Integrity Real Estate

"My job is to find and attract mastery-based agents to the office, protect the culture, and make sure everyone is happy! "







