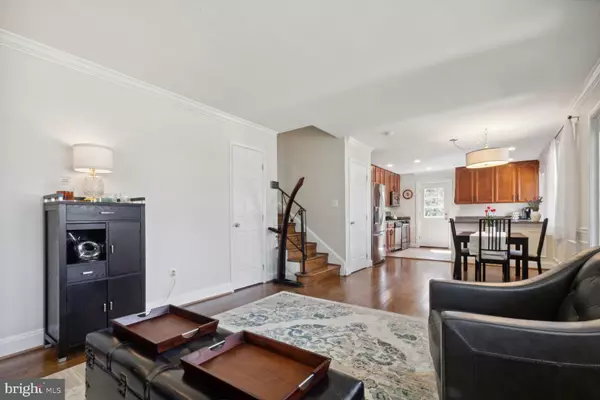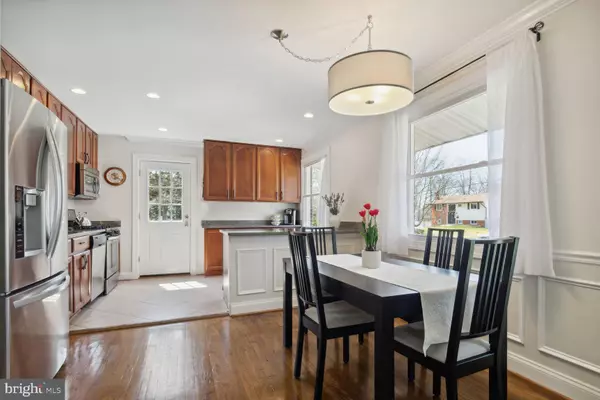$580,000
$525,000
10.5%For more information regarding the value of a property, please contact us for a free consultation.
4 Beds
3 Baths
1,523 SqFt
SOLD DATE : 05/18/2023
Key Details
Sold Price $580,000
Property Type Single Family Home
Sub Type Detached
Listing Status Sold
Purchase Type For Sale
Square Footage 1,523 sqft
Price per Sqft $380
Subdivision Aspen Knolls
MLS Listing ID MDMC2088162
Sold Date 05/18/23
Style Mid-Century Modern
Bedrooms 4
Full Baths 3
HOA Y/N N
Abv Grd Liv Area 1,073
Originating Board BRIGHT
Year Built 1956
Annual Tax Amount $4,016
Tax Year 2023
Lot Size 0.251 Acres
Acres 0.25
Property Description
Don't miss this knock-out 4br, 3fb mid century 3-level home with well chosen renovations and charming curb appeal! First floor has successfully been opened up to create that livable flow you are dreaming of. Fantastic kitchen with stainless steel appliances, cherry cabinets, ample countertop, peninsula breakfast bar, butler's pantry and ceramic tile flooring. Better still, be sure to catch the upper level owner's suite with private, stylishly-decorated bathroom with chic subway tile/frameless glass shower. With gorgeously refinished hardwood floors, crown molding, newer base moldings and replaced doors, this house shows incredibly well. Lower level is impeccably redesigned with a better-than-fresh feeling to include storage closets, recessed lights, a true 4th bedroom with proper egress windows, and another full bath. Sellers have made generous improvements: all new windows [2011], new HVAC with UV light, Cat5 and Data panel, stackable W/D closet. Multi-car private, off street driveway. Nicely sized front and rear yards, flat surfaces. Established mature landscaping in this mid-county sidewalk community. Excellent location for commuter routes, shopping, and dining.
Location
State MD
County Montgomery
Zoning R90
Rooms
Other Rooms Living Room, Dining Room, Kitchen, Family Room
Basement Improved, Outside Entrance, Daylight, Full, Fully Finished
Interior
Interior Features Attic, Combination Kitchen/Dining, Crown Moldings, Entry Level Bedroom, Floor Plan - Open, Kitchen - Eat-In, Kitchen - Gourmet, Kitchen - Table Space, Primary Bath(s), Recessed Lighting, Upgraded Countertops, Wood Floors
Hot Water Natural Gas
Heating Central, Forced Air
Cooling Central A/C
Equipment Built-In Microwave, Built-In Range, Dishwasher, Disposal, Dryer, Dryer - Front Loading, Icemaker, Microwave, Freezer, Oven/Range - Gas, Refrigerator, Stainless Steel Appliances, Washer - Front Loading, Washer, Washer/Dryer Stacked, Water Heater
Fireplace N
Appliance Built-In Microwave, Built-In Range, Dishwasher, Disposal, Dryer, Dryer - Front Loading, Icemaker, Microwave, Freezer, Oven/Range - Gas, Refrigerator, Stainless Steel Appliances, Washer - Front Loading, Washer, Washer/Dryer Stacked, Water Heater
Heat Source Natural Gas
Exterior
Garage Spaces 2.0
Waterfront N
Water Access N
Accessibility None
Parking Type Driveway
Total Parking Spaces 2
Garage N
Building
Story 2
Foundation Concrete Perimeter
Sewer Public Sewer
Water Public
Architectural Style Mid-Century Modern
Level or Stories 2
Additional Building Above Grade, Below Grade
New Construction N
Schools
Elementary Schools Brookhaven
Middle Schools Parkland
High Schools Wheaton
School District Montgomery County Public Schools
Others
Senior Community No
Tax ID 161301305876
Ownership Fee Simple
SqFt Source Assessor
Special Listing Condition Standard
Read Less Info
Want to know what your home might be worth? Contact us for a FREE valuation!

Our team is ready to help you sell your home for the highest possible price ASAP

Bought with Christopher N Kelley • Compass

"My job is to find and attract mastery-based agents to the office, protect the culture, and make sure everyone is happy! "







