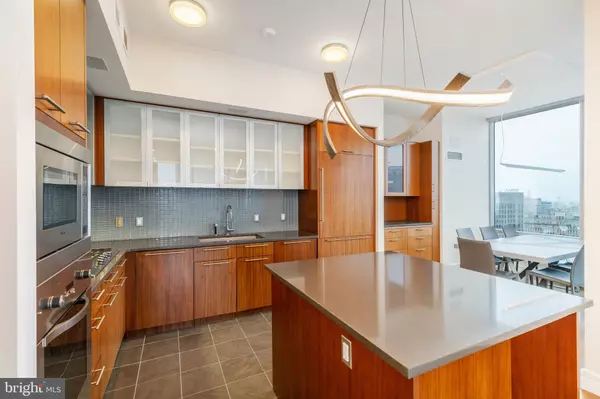$1,505,000
$1,525,000
1.3%For more information regarding the value of a property, please contact us for a free consultation.
3 Beds
4 Baths
2,046 SqFt
SOLD DATE : 05/19/2023
Key Details
Sold Price $1,505,000
Property Type Condo
Sub Type Condo/Co-op
Listing Status Sold
Purchase Type For Sale
Square Footage 2,046 sqft
Price per Sqft $735
Subdivision Center City
MLS Listing ID PAPH2189340
Sold Date 05/19/23
Style Contemporary,Unit/Flat
Bedrooms 3
Full Baths 3
Half Baths 1
Condo Fees $2,873/mo
HOA Y/N N
Abv Grd Liv Area 2,046
Originating Board BRIGHT
Year Built 2009
Annual Tax Amount $20,997
Tax Year 2023
Lot Dimensions 0.00 x 0.00
Property Description
Luxurious city living at its finest! Welcome to Unit 26B at the posh Residences At The Ritz-Carlton in the heart of Center City, Philadelphia. This rarely offered, impeccably priced and highly coveted "B" unit offers 3 en-suite bedrooms, 3.5 bathrooms, a wonderful open floor plan featuring a rare private terrace overlooking the beautiful and historic City Hall. Only the "B" units have this private terrace. This home in the sky comes with 1 on-site, valet parking space along with a second parking space which is available for purchase for $75,000. Unit 26B is positioned at the perfect height in the building, high enough to see the Delaware River and NJ, low enough to take in the beauty of City Hall, the magnitude of William Penn, or for when Nick Sirianni looks up to wave to us during the next Eagles Super Bowl parade. Upon entering this wonderful home, you are greeted by a center gallery featuring an ideally placed powder room. You'll appreciate the spacious open floor plan offering modern hardwood floors and large floor-to-ceiling windows that flood the home with natural light. The gourmet kitchen will excite the chef in you and features a Viking gas range, Sub-Zero refrigerator, Miele dishwasher, Dornbracht fixtures, stone countertops, Franke stainless steel undermount sink, and glass tile backsplash. There's also a lovely separate dining area with built-ins just off the kitchen overlooking City Hall. All bedrooms are spacious and well-appointed for privacy and views. The large primary bedroom offers two walk-in closets and a modern bathroom equipped with Calacatta marble, double vessel sinks, a Bain ultra soaking tub, Duravit commodes, and a separate stall shower with frameless glass enclosure. The condo is equipped with built-in high fidelity sound and solar shade window treatments.The Ritz-Carlton Residences offer a wide array of world-class amenities and services, including one of the nicest fitness centers you will ever see in a condominium building,. fit with a spa, pool, and yoga room; It's like having an Equinox at home. There's also a gorgeous community room, private park, an outdoor terrace with a fenced dog run so Spot can get some fresh air, a beautiful media/screening room with comfortable seating, a coffee bar, and 24-hour security doorman and concierge and chauffeur service in one of the beautiful town cars. Philadelphia Magazine named The Residences the "most centrally located luxury high rise condo tower in the city" in March 2021. Enjoy access to the Ritz-Carlton Hotel's services including housekeeping, dry cleaning & laundry, pet walkers, child care, wine storage, private Chef, and in-residence dining for an extra fee. Contact us for your showing today!
Location
State PA
County Philadelphia
Area 19102 (19102)
Zoning CMX5
Rooms
Main Level Bedrooms 3
Interior
Interior Features Breakfast Area, Carpet, Dining Area, Kitchen - Gourmet, Kitchen - Island, Soaking Tub, Stall Shower, Upgraded Countertops, Walk-in Closet(s), Wine Storage, Wood Floors
Hot Water Other
Heating Forced Air
Cooling Central A/C
Flooring Hardwood
Equipment Built-In Microwave, Dishwasher, Dryer, Freezer, Oven - Wall, Refrigerator, Stainless Steel Appliances, Washer
Furnishings No
Fireplace N
Window Features Energy Efficient
Appliance Built-In Microwave, Dishwasher, Dryer, Freezer, Oven - Wall, Refrigerator, Stainless Steel Appliances, Washer
Heat Source Natural Gas
Laundry Washer In Unit, Dryer In Unit
Exterior
Exterior Feature Terrace
Parking Features Other
Garage Spaces 1.0
Amenities Available Bar/Lounge, Common Grounds, Concierge, Dining Rooms, Elevator, Fitness Center, Gated Community, Hot tub, Meeting Room, Pool - Indoor, Recreational Center, Reserved/Assigned Parking, Security, Spa, Transportation Service
Water Access N
Accessibility Elevator
Porch Terrace
Total Parking Spaces 1
Garage Y
Building
Story 1
Unit Features Hi-Rise 9+ Floors
Sewer Public Sewer
Water Public
Architectural Style Contemporary, Unit/Flat
Level or Stories 1
Additional Building Above Grade, Below Grade
New Construction N
Schools
Elementary Schools Greenfield Albert
School District The School District Of Philadelphia
Others
Pets Allowed Y
HOA Fee Include Alarm System,All Ground Fee,Common Area Maintenance,Ext Bldg Maint,Health Club,Heat,Insurance,Management,Parking Fee,Pool(s),Sewer,Snow Removal,Trash,Water
Senior Community No
Tax ID 888095212
Ownership Condominium
Security Features 24 hour security,Desk in Lobby,Doorman
Acceptable Financing Negotiable
Horse Property N
Listing Terms Negotiable
Financing Negotiable
Special Listing Condition Standard
Pets Allowed Case by Case Basis
Read Less Info
Want to know what your home might be worth? Contact us for a FREE valuation!

Our team is ready to help you sell your home for the highest possible price ASAP

Bought with Leah Atlas • SERHANT PENNSYLVANIA LLC
"My job is to find and attract mastery-based agents to the office, protect the culture, and make sure everyone is happy! "







