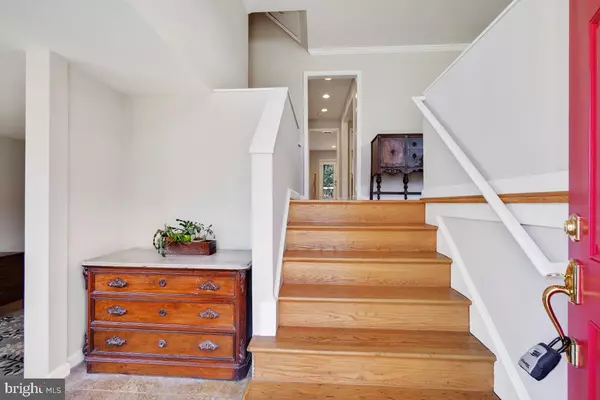$1,250,000
$1,090,000
14.7%For more information regarding the value of a property, please contact us for a free consultation.
5 Beds
3 Baths
3,274 SqFt
SOLD DATE : 05/19/2023
Key Details
Sold Price $1,250,000
Property Type Single Family Home
Sub Type Detached
Listing Status Sold
Purchase Type For Sale
Square Footage 3,274 sqft
Price per Sqft $381
Subdivision Oakwood Knolls
MLS Listing ID MDMC2085122
Sold Date 05/19/23
Style Split Foyer
Bedrooms 5
Full Baths 3
HOA Y/N N
Abv Grd Liv Area 2,854
Originating Board BRIGHT
Year Built 1956
Annual Tax Amount $9,553
Tax Year 2022
Lot Size 8,610 Sqft
Acres 0.2
Property Description
Modern, light and bright, this Oakwood Knolls home is sure to please! The front portico and bright red door immediately show off character and provide a welcoming entrance into this home. The foyer leads up to the formal living room, a fabulous gathering space with a lovely set of windows overlooking the front yard. Between this room and the kitchen is the formal dining room, and a pass through multi-functional space with beautiful display cabinets and a long countertop, perfect for hosting and entertaining. The entire backside of the house was bumped out in 2012, and it showcases some of the best features of this home. A large kitchen was added on, which includes stainless steel appliances (2020 new refrigerator, 2019 new dishwasher), granite countertops, a walk-in pantry, deck access, and a handy kitchen island. The family room addition has brand new carpet and direct access to a stone slab patio and an appealing backyard. The primary en suite expansion is sensational! This suite includes a private living area separated from the bedroom and two closets, one being a walk-in closet. A hallway leads to a soothing bathroom with a dual vanity, tub, walk-in shower and loads of space. Two additional bedrooms, a full bathroom and a linen closet are also on the upper level. The garage was turned into a roomy main floor bedroom in 2012. Conveniently located across the hall is a full bathroom. The fully finished basement has a fifth bedroom and a bonus room. New windows were installed in 2011-2012. Additional highlights of this property include a carport, dual HVAC system and fully fenced-in backyard. Whitman and Pyle schools are right down the street, golf courses and parks are not far, downtown Bethesda and DC are minutes away. This special home is truly one you don‘t want to miss!
Location
State MD
County Montgomery
Zoning R90
Rooms
Basement Fully Finished, Heated, Interior Access
Main Level Bedrooms 3
Interior
Interior Features Breakfast Area, Carpet, Dining Area, Family Room Off Kitchen, Floor Plan - Open, Formal/Separate Dining Room, Kitchen - Gourmet, Kitchen - Island, Primary Bath(s), Pantry, Recessed Lighting, Walk-in Closet(s), Wood Floors, Ceiling Fan(s), Kitchen - Eat-In, Window Treatments, Built-Ins, Crown Moldings
Hot Water Electric
Cooling Central A/C
Flooring Hardwood, Carpet
Equipment Dishwasher, Disposal, Dryer, Exhaust Fan, Icemaker, Refrigerator, Stainless Steel Appliances, Washer, Stove, Oven/Range - Gas, Water Heater, Oven - Wall, Oven - Double
Fireplace N
Appliance Dishwasher, Disposal, Dryer, Exhaust Fan, Icemaker, Refrigerator, Stainless Steel Appliances, Washer, Stove, Oven/Range - Gas, Water Heater, Oven - Wall, Oven - Double
Heat Source Natural Gas
Laundry Basement
Exterior
Garage Spaces 2.0
Water Access N
Accessibility None
Total Parking Spaces 2
Garage N
Building
Story 4
Foundation Other
Sewer Public Sewer
Water Public
Architectural Style Split Foyer
Level or Stories 4
Additional Building Above Grade, Below Grade
New Construction N
Schools
Elementary Schools Burning Tree
Middle Schools Thomas W. Pyle
High Schools Walt Whitman
School District Montgomery County Public Schools
Others
Pets Allowed Y
Senior Community No
Tax ID 160700625872
Ownership Fee Simple
SqFt Source Assessor
Special Listing Condition Standard
Pets Allowed No Pet Restrictions
Read Less Info
Want to know what your home might be worth? Contact us for a FREE valuation!

Our team is ready to help you sell your home for the highest possible price ASAP

Bought with Marion Smith Buglione • Washington Fine Properties, LLC
"My job is to find and attract mastery-based agents to the office, protect the culture, and make sure everyone is happy! "







