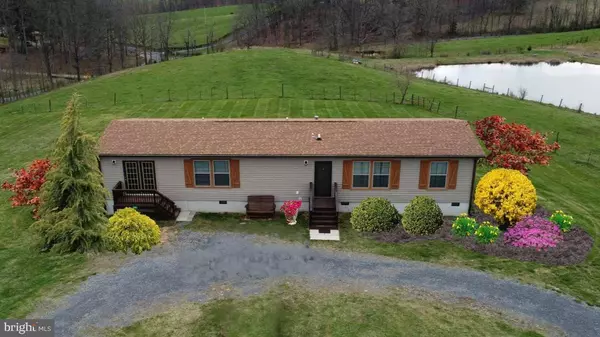$253,000
$270,000
6.3%For more information regarding the value of a property, please contact us for a free consultation.
4 Beds
2 Baths
1,904 SqFt
SOLD DATE : 05/19/2023
Key Details
Sold Price $253,000
Property Type Single Family Home
Sub Type Detached
Listing Status Sold
Purchase Type For Sale
Square Footage 1,904 sqft
Price per Sqft $132
Subdivision Sherman District
MLS Listing ID WVHS2003108
Sold Date 05/19/23
Style Ranch/Rambler
Bedrooms 4
Full Baths 2
HOA Y/N N
Abv Grd Liv Area 1,904
Originating Board BRIGHT
Year Built 2018
Annual Tax Amount $837
Tax Year 2022
Lot Size 1.545 Acres
Acres 1.55
Property Description
You have found the country home you have been dreaming of at 130 N Texas Road. Let's start with the location. You get to enjoy fantastic year-round views of Short Mountain and a picturesque rolling pasture with a pond. At night, get ready to go counting stars, because you will be able to see them all! Although in a rural setting, it is also close to amenities: 15-20 minutes to Romney or Capon Bridge, and 35-45 minutes to Winchester or Corridor H. Inside, this custom modular home features four-bedrooms home is surprisingly spacious. Generous room sizes, open concept kitchen and dining, and 9' ceilings create the open, airy feel. The primary bedroom suite is complete with fantastic windows to take in the views, a double-bowl vanity sink, separate shower, and garden tub. On the other end of living areas, three bedrooms offer privacy with the laundry room and another full bathroom. This is a single-level home is constructed with 36” doors and main-level laundry. Plus, if you like the furniture and décor, it can be negotiated. Ask about a virtual or video tour and schedule your showing today to see this fantastic property for yourself.
Location
State WV
County Hampshire
Zoning 101
Direction East
Rooms
Other Rooms Living Room, Dining Room, Primary Bedroom, Bedroom 2, Bedroom 3, Bedroom 4, Kitchen, Bathroom 2, Primary Bathroom
Main Level Bedrooms 4
Interior
Interior Features Built-Ins, Combination Kitchen/Dining, Crown Moldings, Entry Level Bedroom, Kitchen - Island, Window Treatments
Hot Water Electric
Heating Heat Pump(s)
Cooling Central A/C
Flooring Vinyl
Equipment Built-In Microwave, Dishwasher, Dryer, Refrigerator, Washer, Built-In Range
Furnishings Partially
Fireplace N
Appliance Built-In Microwave, Dishwasher, Dryer, Refrigerator, Washer, Built-In Range
Heat Source Electric
Laundry Main Floor
Exterior
Garage Spaces 6.0
Fence Partially, Rear
Water Access N
View Mountain, Pasture
Roof Type Shingle
Street Surface Paved
Accessibility 32\"+ wide Doors
Total Parking Spaces 6
Garage N
Building
Lot Description Not In Development, Rural
Story 1
Foundation Crawl Space
Sewer On Site Septic
Water Public, Well
Architectural Style Ranch/Rambler
Level or Stories 1
Additional Building Above Grade, Below Grade
Structure Type 9'+ Ceilings,Dry Wall
New Construction N
Schools
School District Hampshire County Schools
Others
Senior Community No
Tax ID 09 24021800000000
Ownership Fee Simple
SqFt Source Assessor
Acceptable Financing Cash, Conventional, FHA, USDA, VA
Listing Terms Cash, Conventional, FHA, USDA, VA
Financing Cash,Conventional,FHA,USDA,VA
Special Listing Condition Standard
Read Less Info
Want to know what your home might be worth? Contact us for a FREE valuation!

Our team is ready to help you sell your home for the highest possible price ASAP

Bought with Christine M Liggett • CENTURY 21 New Millennium
"My job is to find and attract mastery-based agents to the office, protect the culture, and make sure everyone is happy! "







