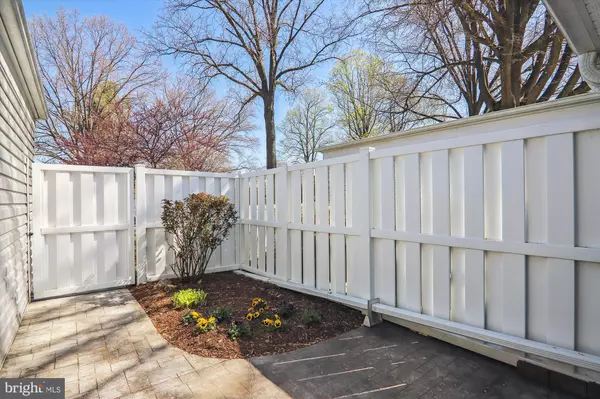$290,000
$289,900
For more information regarding the value of a property, please contact us for a free consultation.
2 Beds
1 Bath
850 SqFt
SOLD DATE : 05/22/2023
Key Details
Sold Price $290,000
Property Type Condo
Sub Type Condo/Co-op
Listing Status Sold
Purchase Type For Sale
Square Footage 850 sqft
Price per Sqft $341
Subdivision Rossmoor Leisure World
MLS Listing ID MDMC2087502
Sold Date 05/22/23
Style Ranch/Rambler
Bedrooms 2
Full Baths 1
Condo Fees $887/mo
HOA Y/N N
Abv Grd Liv Area 850
Originating Board BRIGHT
Year Built 1971
Annual Tax Amount $2,567
Tax Year 2023
Property Description
Come home to 3626 Edelmar Terrace! Beautiful, sparkling clean and move-in ready home nestled in highly sought after Mutual 9. The setting is quiet and peaceful; backing to a small wooded area allowing regular sightings of local wildlife including deer, rabbits and an occasional fox. The remodeled kitchen utilizing open-concept design and the full bathroom with beautiful natural stone tile work including a large shower with easy walk-in access put this unit over the top. This home features Thompson Creek windows and sliding door, new cordless shades, washer, water heater, storm door and ceiling lighting. Plush new hypoallergenic carpet, fresh paint throughout the home, and the large 2-car garage complete the home to move in ready/turn key status. There is a small fenced patio adjacent to the kitchen where you can dine and/or enjoy planting in your private garden. Leisure World has all the amenities that anyone 55+ could need! The community boasts a beautiful golf course, two club houses, pools, several restaurants, various clubs, running and biking paths, and many other amenities. There is a transportation service for residents as well!
Location
State MD
County Montgomery
Zoning PRC
Rooms
Main Level Bedrooms 2
Interior
Interior Features Attic, Carpet, Combination Kitchen/Dining, Entry Level Bedroom, Floor Plan - Open, Kitchen - Table Space, Recessed Lighting, Upgraded Countertops, Window Treatments, Wood Floors
Hot Water Electric
Heating Forced Air
Cooling Central A/C
Flooring Carpet, Ceramic Tile, Laminate Plank
Fireplaces Number 1
Fireplaces Type Wood, Mantel(s)
Equipment Cooktop, Built-In Microwave, Dishwasher, Disposal, Dryer - Electric, Energy Efficient Appliances, Exhaust Fan, Extra Refrigerator/Freezer, Icemaker, Microwave, Oven - Self Cleaning, Oven/Range - Electric, Range Hood, Refrigerator, Stove, Stainless Steel Appliances, Washer, Water Heater
Furnishings No
Fireplace Y
Appliance Cooktop, Built-In Microwave, Dishwasher, Disposal, Dryer - Electric, Energy Efficient Appliances, Exhaust Fan, Extra Refrigerator/Freezer, Icemaker, Microwave, Oven - Self Cleaning, Oven/Range - Electric, Range Hood, Refrigerator, Stove, Stainless Steel Appliances, Washer, Water Heater
Heat Source Electric
Exterior
Parking Features Garage - Front Entry, Garage Door Opener, Inside Access
Garage Spaces 2.0
Amenities Available Bar/Lounge, Art Studio, Billiard Room, Cable, Club House, Common Grounds, Dining Rooms, Exercise Room, Fitness Center, Game Room, Gated Community, Golf Course, Golf Course Membership Available, Jog/Walk Path, Library, Newspaper Service, Party Room, Pool - Outdoor, Pool - Indoor, Picnic Area, Retirement Community, Security, Swimming Pool, Taxi Service, Transportation Service
Water Access N
Roof Type Shingle
Accessibility 2+ Access Exits
Attached Garage 2
Total Parking Spaces 2
Garage Y
Building
Story 1
Foundation Slab
Sewer Public Sewer
Water Public
Architectural Style Ranch/Rambler
Level or Stories 1
Additional Building Above Grade, Below Grade
Structure Type Dry Wall
New Construction N
Schools
School District Montgomery County Public Schools
Others
Pets Allowed Y
HOA Fee Include Electricity,Heat,Trash,Snow Removal,Sewer,Security Gate,Road Maintenance,Broadband,Cable TV,Common Area Maintenance,Health Club,Lawn Care Front,Lawn Care Rear,Lawn Care Side,Lawn Maintenance,Management,Pool(s),Recreation Facility,Water
Senior Community Yes
Age Restriction 55
Tax ID 161301467887
Ownership Condominium
Security Features Security Gate,24 hour security
Acceptable Financing Conventional, Cash
Horse Property N
Listing Terms Conventional, Cash
Financing Conventional,Cash
Special Listing Condition Standard
Pets Allowed No Pet Restrictions
Read Less Info
Want to know what your home might be worth? Contact us for a FREE valuation!

Our team is ready to help you sell your home for the highest possible price ASAP

Bought with Kurt A Damare • Taylor Properties
"My job is to find and attract mastery-based agents to the office, protect the culture, and make sure everyone is happy! "







