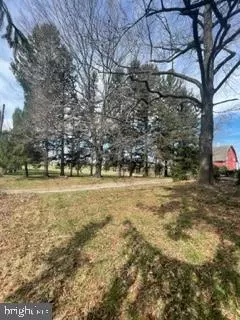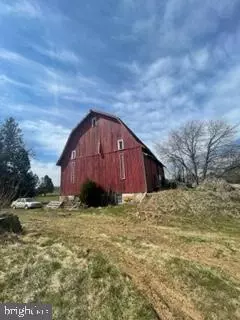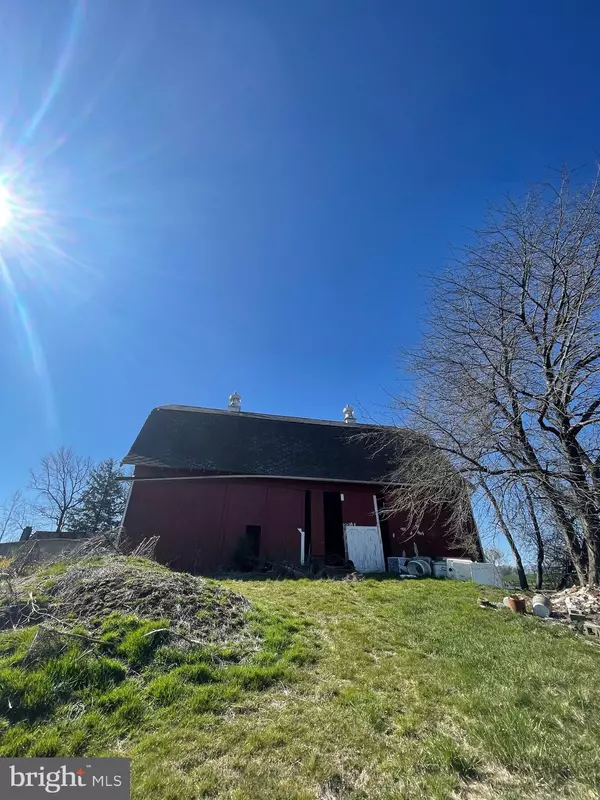$900,000
$1,200,000
25.0%For more information regarding the value of a property, please contact us for a free consultation.
4 Beds
3 Baths
3,600 SqFt
SOLD DATE : 05/23/2023
Key Details
Sold Price $900,000
Property Type Single Family Home
Sub Type Detached
Listing Status Sold
Purchase Type For Sale
Square Footage 3,600 sqft
Price per Sqft $250
Subdivision None Available
MLS Listing ID PACT2041810
Sold Date 05/23/23
Style Farmhouse/National Folk,Federal
Bedrooms 4
Full Baths 3
HOA Y/N N
Abv Grd Liv Area 3,600
Originating Board BRIGHT
Year Built 1900
Annual Tax Amount $7,569
Tax Year 2023
Lot Size 10.000 Acres
Acres 10.0
Lot Dimensions 0.00 x 0.00
Property Description
Historic Brick Farmhouse situated along a serene country road on a beautiful, rare 10-acre lot. Interior of home features charming architectural woodwork; second floor split staircase, hardwood floors, moulding/trim found in a home of this era. Windows replaced (13 yrs) along with repointing of exterior brick work. Outbuildings include a huge 3-stall barn (30 x 50) along with a 2nd floor feed room. Additionally there is an 8 ft deep inground concrete pool along with a separate pool house. The pool house includes a fireplace, bathroom and section for pool pump. Property taxes reduced under Act 319/515. This property is to be purchased in as-is condition. Cosmetic work is needed throughout along with finishing of rooms midway of completion. Process of cleaning out home. House is occupied, please do not enter driveway or walk grounds without an appointment.
Location
State PA
County Chester
Area Highland Twp (10345)
Zoning F10 FARM 10 ACRES ACT 319
Rooms
Basement Partially Finished
Interior
Interior Features Ceiling Fan(s), Kitchen - Eat-In, Wood Floors
Hot Water Electric
Heating Hot Water
Cooling Ceiling Fan(s), Window Unit(s)
Flooring Hardwood
Fireplaces Number 5
Fireplace Y
Heat Source Propane - Leased
Exterior
Pool In Ground, Concrete
Utilities Available Propane
Waterfront N
Water Access N
Farm Dairy
Accessibility None
Parking Type Driveway
Garage N
Building
Story 2
Foundation Other
Sewer On Site Septic
Water Private
Architectural Style Farmhouse/National Folk, Federal
Level or Stories 2
Additional Building Above Grade, Below Grade
New Construction N
Schools
School District Octorara Area
Others
Senior Community No
Tax ID 45-07 -0035
Ownership Fee Simple
SqFt Source Assessor
Horse Property N
Special Listing Condition Standard
Read Less Info
Want to know what your home might be worth? Contact us for a FREE valuation!

Our team is ready to help you sell your home for the highest possible price ASAP

Bought with John Spognardi • RE/MAX Signature

"My job is to find and attract mastery-based agents to the office, protect the culture, and make sure everyone is happy! "







