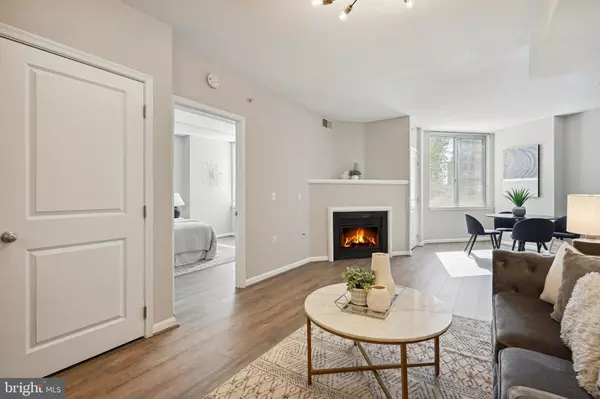$520,000
$524,900
0.9%For more information regarding the value of a property, please contact us for a free consultation.
1 Bed
1 Bath
898 SqFt
SOLD DATE : 05/25/2023
Key Details
Sold Price $520,000
Property Type Condo
Sub Type Condo/Co-op
Listing Status Sold
Purchase Type For Sale
Square Footage 898 sqft
Price per Sqft $579
Subdivision Continental
MLS Listing ID VAAR2029690
Sold Date 05/25/23
Style Contemporary
Bedrooms 1
Full Baths 1
Condo Fees $482/mo
HOA Y/N N
Abv Grd Liv Area 898
Originating Board BRIGHT
Year Built 2003
Annual Tax Amount $3,844
Tax Year 2005
Property Description
Do not miss this outstanding 1 bedroom + Den property just 3 blocks from Ballston Metro. The condo, complete with an oversized parking garage right in front of the garage building entrance. Home offers a gas fireplace, new installed vinyl wood flooring, new washer and dryer (2019), new light fixtures, and a new toilet, as well as being painted throughout. Located on the 3rd floor facing the wonderful courtyard, this open plan home is illuminated with plenty of natural light. It features exquisite granite countertops, two substantial rooms with a walk-in closet, and enough space for a home office or guest bedroom. These recent renovations in 2023 make this home fully ready for move-in. It is situated in an ideal area with many amenities: from the roof top pool, the theater room, the on-site gym, business room, to the close Ballston metro and mall with all of its numerous restaurants.
Location
State VA
County Arlington
Zoning C-O-A
Rooms
Other Rooms Living Room, Dining Room, Primary Bedroom, Kitchen, Den
Main Level Bedrooms 1
Interior
Interior Features Combination Dining/Living, Upgraded Countertops, Primary Bath(s), Window Treatments, Floor Plan - Open
Hot Water Natural Gas
Heating Forced Air
Cooling Central A/C
Flooring Vinyl, Ceramic Tile
Fireplaces Number 1
Fireplaces Type Fireplace - Glass Doors, Screen
Equipment Dishwasher, Disposal, Dryer, Exhaust Fan, Icemaker, Microwave, Refrigerator, Stove, Washer
Fireplace Y
Appliance Dishwasher, Disposal, Dryer, Exhaust Fan, Icemaker, Microwave, Refrigerator, Stove, Washer
Heat Source Natural Gas
Exterior
Parking Features Basement Garage, Oversized
Garage Spaces 1.0
Amenities Available Common Grounds, Elevator, Exercise Room, Party Room, Pool - Outdoor, Security
Water Access N
Accessibility None
Total Parking Spaces 1
Garage Y
Building
Story 1
Unit Features Hi-Rise 9+ Floors
Sewer Public Sewer
Water Public
Architectural Style Contemporary
Level or Stories 1
Additional Building Above Grade
New Construction N
Schools
Elementary Schools Ashlawn
Middle Schools Swanson
School District Arlington County Public Schools
Others
Pets Allowed Y
HOA Fee Include Ext Bldg Maint,Insurance,Pool(s),Reserve Funds,Sewer,Snow Removal,Trash,Water
Senior Community No
Tax ID 14-051-362
Ownership Condominium
Acceptable Financing Cash, Conventional
Listing Terms Cash, Conventional
Financing Cash,Conventional
Special Listing Condition Standard
Pets Allowed Dogs OK, Cats OK
Read Less Info
Want to know what your home might be worth? Contact us for a FREE valuation!

Our team is ready to help you sell your home for the highest possible price ASAP

Bought with David J Zadareky • Compass
"My job is to find and attract mastery-based agents to the office, protect the culture, and make sure everyone is happy! "







