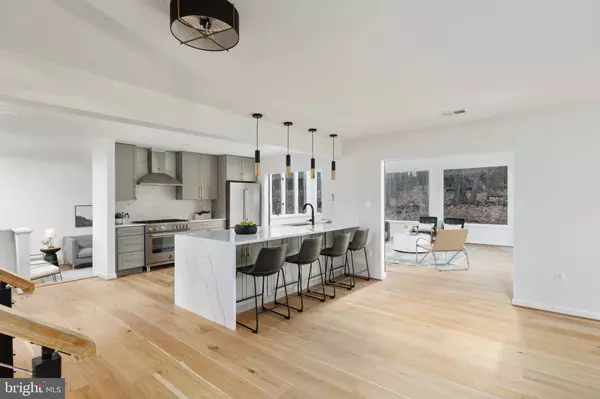$1,257,500
$1,279,900
1.8%For more information regarding the value of a property, please contact us for a free consultation.
5 Beds
3 Baths
3,424 SqFt
SOLD DATE : 05/25/2023
Key Details
Sold Price $1,257,500
Property Type Single Family Home
Sub Type Detached
Listing Status Sold
Purchase Type For Sale
Square Footage 3,424 sqft
Price per Sqft $367
Subdivision Foxvale
MLS Listing ID VAFX2113276
Sold Date 05/25/23
Style Contemporary
Bedrooms 5
Full Baths 2
Half Baths 1
HOA Y/N N
Abv Grd Liv Area 3,424
Originating Board BRIGHT
Year Built 1973
Annual Tax Amount $8,810
Tax Year 2023
Lot Size 0.977 Acres
Acres 0.98
Property Description
A Contemporary Oakton Masterpiece. This newly renovated, expertly designed home is drenched in natural light from all directions. It's custom Contemporary design accentuates and enhances the original architect's design. As you enter, you are greeted by the custom-built open staircase and light-drenched, open main level entertaining spaces. The main level is the star of this over 3,400 square foot home with large windows in every direction you look. Gorgeous Ash hardwood floors cover the entire main level. On the main level, there is a window in front of you and behind you everywhere you turn. The brand new, masterfully-designed kitchen features Bertazzoni appliances, Calcutta Arno quartz countertops featuring an 11-foot waterfall peninsula, Arno quartz backsplash, large pantry with coffee bar, and more. The living room features 3 walls of windows, a wood-burning stove, tons of space, and entry to the screened-in porch and deck. The dining area can support your largest dining room table. Across from the pantry in the kitchen, have your morning bagel at the breakfast nook - or at the peninsula with seating for 4 to 5. The large den features plenty of room for a flex space of an open office and large seating area with 8-foot sliding doors to the petite terrasse, along with a second wood stove that can be easily converted to a wood-burning fireplace. There is no shortage of living space on the main floor. The expert design is continued up the open staircase wrapping around the large picture window to the upper level. Upstairs, you'll find the laundry room and 5 spacious bedrooms, including the light-filled Owner's Suite. The Owner's Suite features an Owner's Bathroom that could be in a magazine, featuring a custom floating Teak vanity, Kohler faucets, a custom rainfall shower, and luxurious porcelain tile. Finishing the Owner's Suite is the walk-in closet with 10-feet tall custom built-ins. One of the bedrooms features a walk-out balcony looking over the front of the property. Outdoor space includes a screened-in porch, deck, petite terrasse, and upstairs balcony. With an acre of land on a corner lot, it has ample yard space with room to add additional outdoor living and more. Located off of Vale Road, this home is convenient to Reston, Fairfax, Chantilly, the Dulles Toll Road, and more. The full upgrades list of newly-installed items is available upon request and includes: all new flooring (2023), all new kitchen (2023), all new bathrooms (2023), all new plumbing (2022), new garage door and motor (2023), new hot water heater (2023), upgraded Trane HVAC (2017), new chimneys (2022), new distribution box (2022), and more. Come experience one of the most beautiful homes to hit the market in 2023! You have to see it to believe it. GOES LIVE 2/23 AND OPEN HOUSES 2/25 AND 2/26.
Location
State VA
County Fairfax
Zoning 110
Interior
Interior Features Breakfast Area, Built-Ins, Carpet, Floor Plan - Open, Formal/Separate Dining Room, Kitchen - Island, Stove - Wood, Upgraded Countertops, Walk-in Closet(s), Wood Floors
Hot Water Natural Gas
Heating Forced Air
Cooling Central A/C
Flooring Carpet, Hardwood
Fireplaces Number 2
Fireplaces Type Corner, Wood, Brick
Equipment Built-In Microwave, Dishwasher, Disposal, Dryer, Icemaker, Refrigerator, Stainless Steel Appliances, Stove, Washer
Fireplace Y
Appliance Built-In Microwave, Dishwasher, Disposal, Dryer, Icemaker, Refrigerator, Stainless Steel Appliances, Stove, Washer
Heat Source Natural Gas
Exterior
Exterior Feature Balcony, Deck(s), Porch(es), Screened
Garage Garage - Front Entry, Garage Door Opener
Garage Spaces 6.0
Waterfront N
Water Access N
View Trees/Woods
Accessibility None
Porch Balcony, Deck(s), Porch(es), Screened
Parking Type Attached Garage, Driveway
Attached Garage 2
Total Parking Spaces 6
Garage Y
Building
Lot Description Backs to Trees, Trees/Wooded
Story 2
Foundation Concrete Perimeter
Sewer Septic < # of BR
Water Private, Well
Architectural Style Contemporary
Level or Stories 2
Additional Building Above Grade, Below Grade
Structure Type Dry Wall
New Construction N
Schools
Elementary Schools Waples Mill
Middle Schools Franklin
High Schools Oakton
School District Fairfax County Public Schools
Others
Senior Community No
Tax ID 0461 09 0002
Ownership Fee Simple
SqFt Source Assessor
Security Features Main Entrance Lock,Smoke Detector
Special Listing Condition Standard
Read Less Info
Want to know what your home might be worth? Contact us for a FREE valuation!

Our team is ready to help you sell your home for the highest possible price ASAP

Bought with Anthony H Lam • Redfin Corporation

"My job is to find and attract mastery-based agents to the office, protect the culture, and make sure everyone is happy! "







