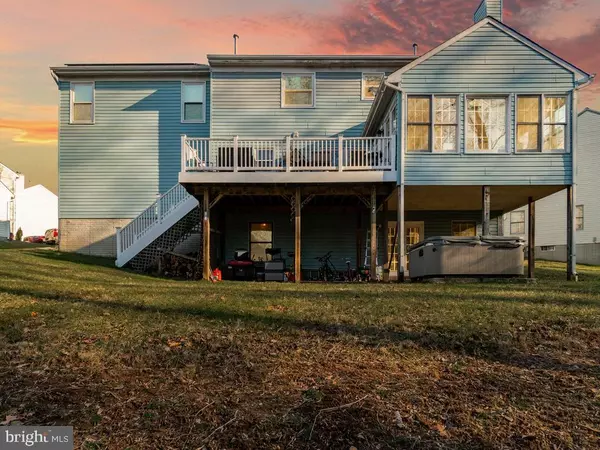$670,000
$669,990
For more information regarding the value of a property, please contact us for a free consultation.
4 Beds
4 Baths
4,725 SqFt
SOLD DATE : 05/04/2023
Key Details
Sold Price $670,000
Property Type Single Family Home
Sub Type Detached
Listing Status Sold
Purchase Type For Sale
Square Footage 4,725 sqft
Price per Sqft $141
Subdivision Vista Estates Westplat 1
MLS Listing ID MDPG2064626
Sold Date 05/04/23
Style Colonial
Bedrooms 4
Full Baths 3
Half Baths 1
HOA Fees $24/qua
HOA Y/N Y
Abv Grd Liv Area 3,150
Originating Board BRIGHT
Year Built 1993
Annual Tax Amount $6,892
Tax Year 2023
Lot Size 0.258 Acres
Acres 0.26
Property Description
Seller will pay $5,000 towards closing costs or repairs. This spaciousness Colonial nested on a Quiet cul-de-sac conveniently backs into the trees. 4 bedroom 3.5 bathroom is more then enough to call home. Do you need a 5th Bedroom for the price of a 4 bed room? Look No Further! This home has a bonus room in the basement. Pridefully owned home with lots of clean lines and upgrades. Convenient finished basement with a large Open floor plan. Walkout from the basement right onto the Jacuzzi. The Jacuzzi is strategically covered by the Patio for unbelievable privacy.. Come on in and cozy up in this very warm and inviting home with tons of entertainment and enjoyment all year round. you will fall in love with the composite deck or spectacular views from the Sun-room.
upgrades include Appliances, Granite Countertops, Custom Back Splash, Smart Light Fixtures throughout the entire house, Smart thermostat, Key-less entry in every Exterior door, composite Decking Boards an Vinyl Railings , 2 Zone HVAC, Recently replaced Water Heater, Newer Roof, and New gutters installed on the front.
Solar panels are Leased, Payment is $151 Monthly
Location
State MD
County Prince Georges
Zoning RR
Rooms
Other Rooms Family Room, Sun/Florida Room, Additional Bedroom
Basement Fully Finished
Interior
Interior Features Family Room Off Kitchen, Formal/Separate Dining Room, Floor Plan - Open, Kitchen - Eat-In, Kitchen - Island, Skylight(s), Soaking Tub, Tub Shower
Hot Water Natural Gas
Heating Heat Pump - Gas BackUp
Cooling Central A/C
Flooring Ceramic Tile, Hardwood, Stone, Solid Hardwood
Fireplaces Number 1
Fireplaces Type Wood, Screen, Mantel(s), Fireplace - Glass Doors
Equipment Built-In Microwave
Fireplace Y
Window Features Skylights,ENERGY STAR Qualified
Appliance Built-In Microwave
Heat Source Central
Laundry Dryer In Unit, Basement, Washer In Unit
Exterior
Exterior Feature Deck(s), Patio(s), Porch(es), Brick
Garage Garage - Front Entry, Additional Storage Area, Garage Door Opener, Oversized
Garage Spaces 2.0
Waterfront N
Water Access N
View Trees/Woods
Roof Type Architectural Shingle
Accessibility >84\" Garage Door
Porch Deck(s), Patio(s), Porch(es), Brick
Parking Type Driveway, Attached Garage
Attached Garage 2
Total Parking Spaces 2
Garage Y
Building
Lot Description Backs to Trees, Cul-de-sac, Front Yard, Landscaping
Story 3
Foundation Permanent, Concrete Perimeter
Sewer Public Sewer
Water Public
Architectural Style Colonial
Level or Stories 3
Additional Building Above Grade, Below Grade
Structure Type 9'+ Ceilings,2 Story Ceilings,High,Vaulted Ceilings
New Construction N
Schools
School District Prince George'S County Public Schools
Others
Pets Allowed Y
Senior Community No
Tax ID 17131392901
Ownership Fee Simple
SqFt Source Assessor
Security Features Carbon Monoxide Detector(s),Exterior Cameras,Fire Detection System,Monitored,Motion Detectors,Security System,Smoke Detector,Sprinkler System - Indoor
Acceptable Financing Conventional, FHA, Cash, VA
Listing Terms Conventional, FHA, Cash, VA
Financing Conventional,FHA,Cash,VA
Special Listing Condition Standard
Pets Description No Pet Restrictions
Read Less Info
Want to know what your home might be worth? Contact us for a FREE valuation!

Our team is ready to help you sell your home for the highest possible price ASAP

Bought with SUNKARIE M KEITA • Long & Foster Real Estate, Inc.

"My job is to find and attract mastery-based agents to the office, protect the culture, and make sure everyone is happy! "







