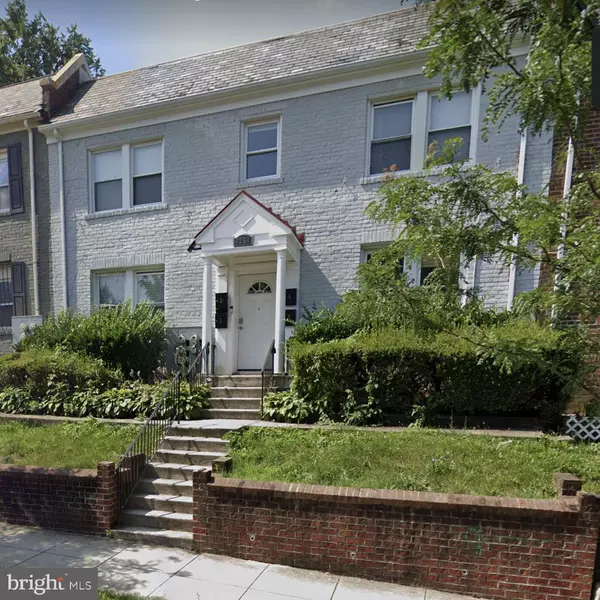$312,000
$323,500
3.6%For more information regarding the value of a property, please contact us for a free consultation.
1 Bed
1 Bath
664 SqFt
SOLD DATE : 05/30/2023
Key Details
Sold Price $312,000
Property Type Condo
Sub Type Condo/Co-op
Listing Status Sold
Purchase Type For Sale
Square Footage 664 sqft
Price per Sqft $469
Subdivision Trinidad
MLS Listing ID DCDC2089450
Sold Date 05/30/23
Style Federal
Bedrooms 1
Full Baths 1
Condo Fees $325/mo
HOA Y/N N
Abv Grd Liv Area 664
Originating Board BRIGHT
Year Built 1940
Annual Tax Amount $2,026
Tax Year 2022
Property Description
Just Listed! Welcome to 1251 Meigs Pl NE #2 in the Trinidad section of NE Washington, DC. This 1 Bedroom plus den 1 bath condominium is configured like a 2 bedroom in a Federal Style 4-plex built in 1940 with approximately 664 square feet of living space and off-street parking. As you enter the unit a built-in bookcase with display shelving and storage anchors the living room with original hardwood floors and north facing double hung windows. The galley kitchen has GE series stainless steel appliances to include a built-in microwave oven, natural gas range, white Shaker style cabinetry, granite countertop with stainless steel undermount sink, disposal, pot rank, track lighting, ceramic tile flooring and a butcher block top table that conveys. The breakfast nook seats 2 - 3 comfortably and is illuminated by a glass jar style pendant light. The entire unit has been freshly painted with an ethereal shade a gray with white trim and millwork throughout with an in-unit stacked washer / dryer and mechanical closets situated in the hallway allowing for a sensible flow for entertaining and living. The den located in the center of this condominium is well suited for use a guest bedroom. The newly carpeted rear bedroom and the living room have great natural light situated on the south and north elevations of this condominium residence. The hall bathroom has a tub, shower, vanity cabinet sink and floating shelves. There is also ample closet space in the living room, den and rear bedroom. This condominium is conveniently located in near the Union Market (restaurant & shops), Gallaudet University, NOMA (Red Line) Metro trains and city bus lines with access to restaurants the H Street Corridor. Grocery stores include ALDI Super Market; Bars, Coffee at Calypso Ice Cream & Coffee and the Trinidad Recreation Center. You will appreciate the walk score of 70, good transit and some bike infrastructure. Own for the price of renting and schedule a tour today!
Location
State DC
County Washington
Zoning RF-1
Direction North
Rooms
Other Rooms Living Room, Kitchen, Den, Bedroom 1, Bathroom 1
Main Level Bedrooms 1
Interior
Interior Features Breakfast Area, Built-Ins, Ceiling Fan(s), Combination Kitchen/Dining, Floor Plan - Traditional, Kitchen - Galley, Tub Shower, Window Treatments, Wood Floors, Carpet
Hot Water Electric
Heating Forced Air
Cooling Central A/C
Flooring Ceramic Tile, Carpet, Solid Hardwood
Equipment Built-In Microwave, Disposal, Dryer - Electric, Microwave, Oven/Range - Gas, Refrigerator, Stainless Steel Appliances, Washer, Water Heater
Fireplace N
Window Features Double Hung,Vinyl Clad
Appliance Built-In Microwave, Disposal, Dryer - Electric, Microwave, Oven/Range - Gas, Refrigerator, Stainless Steel Appliances, Washer, Water Heater
Heat Source Natural Gas
Laundry Dryer In Unit, Washer In Unit
Exterior
Exterior Feature Patio(s)
Garage Spaces 5.0
Fence Chain Link
Utilities Available Cable TV Available, Natural Gas Available, Electric Available, Phone Available, Water Available, Sewer Available
Amenities Available None
Water Access N
View Street
Roof Type Unknown
Street Surface Black Top
Accessibility None
Porch Patio(s)
Road Frontage Public
Total Parking Spaces 5
Garage N
Building
Story 2
Unit Features Garden 1 - 4 Floors
Sewer Public Sewer
Water Public
Architectural Style Federal
Level or Stories 2
Additional Building Above Grade, Below Grade
Structure Type Dry Wall,Plaster Walls
New Construction N
Schools
School District District Of Columbia Public Schools
Others
Pets Allowed Y
HOA Fee Include Water,Sewer,Parking Fee,Insurance,Fiber Optics at Dwelling
Senior Community No
Tax ID 4055//2092
Ownership Condominium
Security Features Carbon Monoxide Detector(s),Main Entrance Lock
Horse Property N
Special Listing Condition Standard
Pets Allowed Dogs OK, Cats OK
Read Less Info
Want to know what your home might be worth? Contact us for a FREE valuation!

Our team is ready to help you sell your home for the highest possible price ASAP

Bought with Iosif T Gozner • Compass
"My job is to find and attract mastery-based agents to the office, protect the culture, and make sure everyone is happy! "







