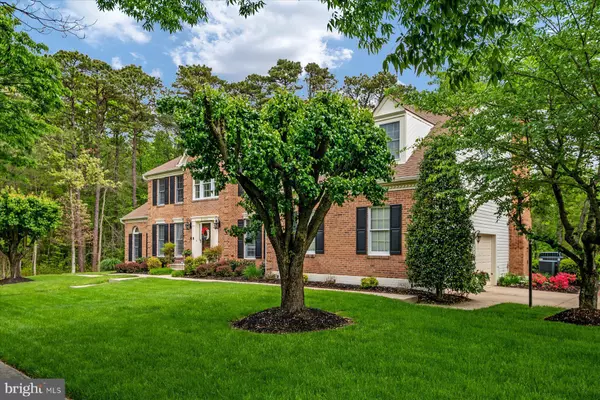$775,000
$739,000
4.9%For more information regarding the value of a property, please contact us for a free consultation.
5 Beds
4 Baths
4,708 SqFt
SOLD DATE : 05/30/2023
Key Details
Sold Price $775,000
Property Type Single Family Home
Sub Type Detached
Listing Status Sold
Purchase Type For Sale
Square Footage 4,708 sqft
Price per Sqft $164
Subdivision Quarterfield Farms
MLS Listing ID MDAA2058130
Sold Date 05/30/23
Style Colonial
Bedrooms 5
Full Baths 4
HOA Fees $25/ann
HOA Y/N Y
Abv Grd Liv Area 3,496
Originating Board BRIGHT
Year Built 1990
Annual Tax Amount $5,541
Tax Year 2022
Lot Size 0.379 Acres
Acres 0.38
Property Description
** OPEN HOUSE Weekend both days 11am to 1pm! The Desired and well-maintained Community of "Quarterfield Farms" is proud to offer this FORMER MODEL HOME! This Meticulously maintained 4708 SQFT Brick Front Colonial with 2-car Garage sits perfectly on a very PRIVATE CORNER LOT. The manicured Green Lawn is here to enjoy along with the exquisite landscape and hardscape, an efficient underground irrigation system and a truly MAGICAL exterior light display! Privacy is all around with backing to common area and trees with private woods (forest conservation) on the side yard. Enjoy entertaining at home with the outdoor space, the extensive Brick Paver Patio and the LARGE almost half Acre of land! Upon entering the front door you are immediately WOWED by the Grand Staircase, 2-story foyer, Significant Crown Moldings and the Pristine Hardwood Floors! The Main level offers a rare to find Full Bathroom with Dual Entry doors accessed by the Hallway and the Bedroom/Office space. Upgraded Kitchen has custom high-end soft close Cabinets, Stainless Steel Appliances, Granite Countertops & Island, Granite Coffee area/ Dry Bar and steps down to the Family Room that is complete with NEW LTV Floor, White Brick Wall Fireplace & Custom Mantel, Cathedral Ceiling and walk out to backyard patio! Behind the kitchen is a mudroom and laundry area that leads to the attached garage - convenient for bringing in groceries and staying dry in inclement weather. Entertainers will LOVE hosting dinner guests here in the formal dining room and relaxing with coffee or wine in the formal Living Room. That special spot in the home is an incredible 2nd family room that is light filled by atrium windows, has a striking cathedral ceiling and two sets of Glass French Doors. For more fun and larger gatherings the Fully Finished Basement is ideal for hosting Game Nights with a Cinema Projector System, Surround Sound System, Bar Area, Game Room and a Full Bathroom. Upstairs on the 2nd level, you will LOVE the NEW Custom MARBLE Full Bathroom in the Hall, offering Gleaming Marble Floors, Dual Marble Vanity with soft close cabinets and a Marble Shower! 4 Large Bedrooms on the upper level inclusive of the Primary Ensuite with walk in closet, extra room for sitting area or an exercise bike or both, separate tub and stand-up shower with dual vanities in bathroom. Some other items to note are: Upgraded Dual Zoned HVAC, 50 Year Architectural Shingles, New Hot Water Heater, ADT Alarm System, Audio System throughout interior of home, Back up Sump Pump, Hardwood Blinds, Recessed lighting and a pull-down attic for even more storage. Fantastic Location with easy commute to DC, Balto, Ft. Meade, Annapolis & BWI Airport. Close to Great Restaurants, tons of shopping, BRAND NEW Old Mill High school and the Trail! Run... do not walk to this BEAUTY!!
Location
State MD
County Anne Arundel
Zoning R1
Rooms
Basement Connecting Stairway, Full, Fully Finished, Heated
Main Level Bedrooms 1
Interior
Interior Features Attic, Bar, Breakfast Area, Carpet, Ceiling Fan(s), Chair Railings, Dining Area, Entry Level Bedroom, Family Room Off Kitchen, Intercom, Kitchen - Eat-In, Formal/Separate Dining Room, Kitchen - Gourmet, Kitchen - Island, Primary Bath(s), Recessed Lighting, Skylight(s), Pantry, Walk-in Closet(s), Upgraded Countertops
Hot Water Electric
Heating Heat Pump(s)
Cooling Central A/C, Ceiling Fan(s)
Flooring Carpet, Ceramic Tile, Hardwood, Luxury Vinyl Tile, Marble
Fireplaces Number 1
Equipment Built-In Microwave, Dishwasher, Disposal, Dryer, Dryer - Front Loading, Exhaust Fan, Intercom, Refrigerator, Oven/Range - Electric, Washer - Front Loading, Water Heater
Window Features Atrium,Bay/Bow,Skylights
Appliance Built-In Microwave, Dishwasher, Disposal, Dryer, Dryer - Front Loading, Exhaust Fan, Intercom, Refrigerator, Oven/Range - Electric, Washer - Front Loading, Water Heater
Heat Source Electric
Exterior
Parking Features Garage - Side Entry, Garage Door Opener, Inside Access
Garage Spaces 4.0
Water Access N
View Trees/Woods
Roof Type Architectural Shingle
Accessibility None
Attached Garage 2
Total Parking Spaces 4
Garage Y
Building
Lot Description Backs to Trees, Corner, Landscaping, Level, Premium, Private, Rear Yard, SideYard(s)
Story 2
Foundation Slab
Sewer Public Sewer
Water Public
Architectural Style Colonial
Level or Stories 2
Additional Building Above Grade, Below Grade
Structure Type 2 Story Ceilings,9'+ Ceilings,Cathedral Ceilings,Dry Wall,Vaulted Ceilings
New Construction N
Schools
School District Anne Arundel County Public Schools
Others
Senior Community No
Tax ID 020457590062606
Ownership Fee Simple
SqFt Source Assessor
Acceptable Financing Cash, Conventional, FHA, VA
Listing Terms Cash, Conventional, FHA, VA
Financing Cash,Conventional,FHA,VA
Special Listing Condition Standard
Read Less Info
Want to know what your home might be worth? Contact us for a FREE valuation!

Our team is ready to help you sell your home for the highest possible price ASAP

Bought with Deanna L Marshall • Keller Williams Integrity
"My job is to find and attract mastery-based agents to the office, protect the culture, and make sure everyone is happy! "







