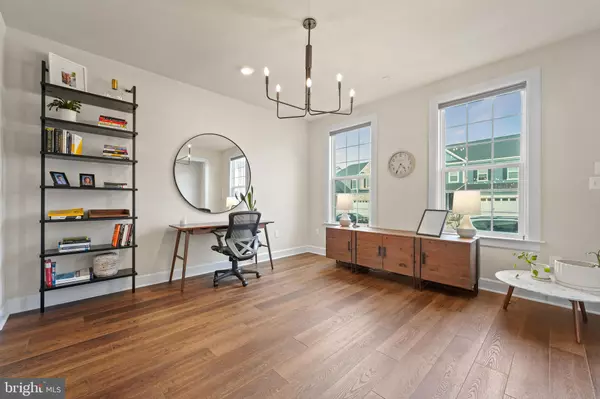$975,000
$975,000
For more information regarding the value of a property, please contact us for a free consultation.
5 Beds
5 Baths
4,936 SqFt
SOLD DATE : 05/31/2023
Key Details
Sold Price $975,000
Property Type Single Family Home
Sub Type Detached
Listing Status Sold
Purchase Type For Sale
Square Footage 4,936 sqft
Price per Sqft $197
Subdivision Two Rivers
MLS Listing ID MDAA2056294
Sold Date 05/31/23
Style Colonial
Bedrooms 5
Full Baths 4
Half Baths 1
HOA Fees $189/mo
HOA Y/N Y
Abv Grd Liv Area 3,680
Originating Board BRIGHT
Year Built 2020
Annual Tax Amount $7,829
Tax Year 2022
Lot Size 4,882 Sqft
Acres 0.11
Property Description
No need to wait on new construction -- this pristine Colonial on a premier lot in the highly coveted Two Rivers community is available now! This 'Tyler' model by NVR Homes backs to green space lined with trees and a pond and features 5 bedrooms, 4.5 bathrooms and approximately 5,000 sq. ft. of finished space. The main level boats a sun-drenched open floorplan with LVP flooring. Eat-in kitchen with oversized island, stainless steel appliances, soft close cabinetry and subway tile backsplash. Mudroom with built-in storage & walk-in pantry. Family room, dining room & living room/office space plus powder room.
Huge upper-level features owner's suite with double walk-in-closets, two vanities, sit-down shower and separate tub. Three other generously sized bedrooms, each with their own walk-in-closet and direct access to the other full baths. Laundry room with LG washer & dryer and laundry sink plus bonus space at landing.
Fully finished basement features fifth bedroom with full bath and two enormous recreation room areas. Walk out to patio with hot tub or sit back and take in the beautiful views from the large Trex deck above. Two-car garage and plenty of driveway & on-street parking.
Enjoy all of the amenities this special community has to offer: Pool, Community Center, gym, indoor & outdoor basketball courts, tennis courts, playgrounds, dog park, hiking & biking trails and more. Easy access to all major roadways, restaurants, shopping & entertainment!
Location
State MD
County Anne Arundel
Zoning NA
Rooms
Basement Fully Finished, Walkout Level, Full, Rear Entrance
Interior
Interior Features Attic, Breakfast Area, Carpet, Ceiling Fan(s), Floor Plan - Open, Formal/Separate Dining Room, Kitchen - Eat-In, Kitchen - Island, Kitchen - Table Space, Pantry, Primary Bath(s), Recessed Lighting, Walk-in Closet(s), WhirlPool/HotTub, Wood Floors
Hot Water Natural Gas
Heating Heat Pump(s)
Cooling Central A/C
Flooring Hardwood, Luxury Vinyl Plank, Carpet, Ceramic Tile
Equipment Built-In Microwave, Built-In Range, Cooktop, Dishwasher, Disposal, Dryer - Front Loading, Dryer - Electric, Exhaust Fan, Icemaker, Oven - Double, Oven/Range - Gas, Refrigerator, Stainless Steel Appliances, Washer, Water Heater, Water Heater - Tankless
Furnishings No
Fireplace N
Appliance Built-In Microwave, Built-In Range, Cooktop, Dishwasher, Disposal, Dryer - Front Loading, Dryer - Electric, Exhaust Fan, Icemaker, Oven - Double, Oven/Range - Gas, Refrigerator, Stainless Steel Appliances, Washer, Water Heater, Water Heater - Tankless
Heat Source Natural Gas
Laundry Upper Floor
Exterior
Garage Garage - Front Entry, Garage Door Opener, Inside Access
Garage Spaces 6.0
Amenities Available Pool - Outdoor, Tot Lots/Playground, Basketball Courts, Community Center, Dog Park, Fitness Center, Jog/Walk Path, Recreational Center, Tennis Courts, Volleyball Courts
Waterfront N
Water Access N
View Pond
Roof Type Architectural Shingle,Metal
Accessibility None
Parking Type Attached Garage, Driveway, On Street
Attached Garage 2
Total Parking Spaces 6
Garage Y
Building
Lot Description Backs to Trees, Pond, Private, Rear Yard
Story 3
Foundation Other
Sewer Public Sewer
Water Public
Architectural Style Colonial
Level or Stories 3
Additional Building Above Grade, Below Grade
New Construction N
Schools
School District Anne Arundel County Public Schools
Others
Pets Allowed N
HOA Fee Include Common Area Maintenance,Management,Pool(s),Recreation Facility
Senior Community No
Tax ID 020481690250364
Ownership Fee Simple
SqFt Source Assessor
Acceptable Financing Cash, Conventional, FHA, VA
Horse Property N
Listing Terms Cash, Conventional, FHA, VA
Financing Cash,Conventional,FHA,VA
Special Listing Condition Standard
Read Less Info
Want to know what your home might be worth? Contact us for a FREE valuation!

Our team is ready to help you sell your home for the highest possible price ASAP

Bought with Richard Phillips • Northrop Realty

"My job is to find and attract mastery-based agents to the office, protect the culture, and make sure everyone is happy! "







